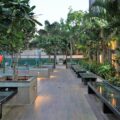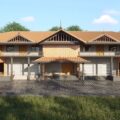| Typology | Residential | Location | Nerkundram | Client/Firm | Tamil Nadu Housing Board | Site Area | 7 Acres | Built-Up Area | 10,00,000 Sqft | Status | Ongoing |
Set on a 7-acre expanse the project creates a close-knit neighbourhood within secure boundaries. The design is created with an emphasis on optimization of spatial configuration and low-cost building.
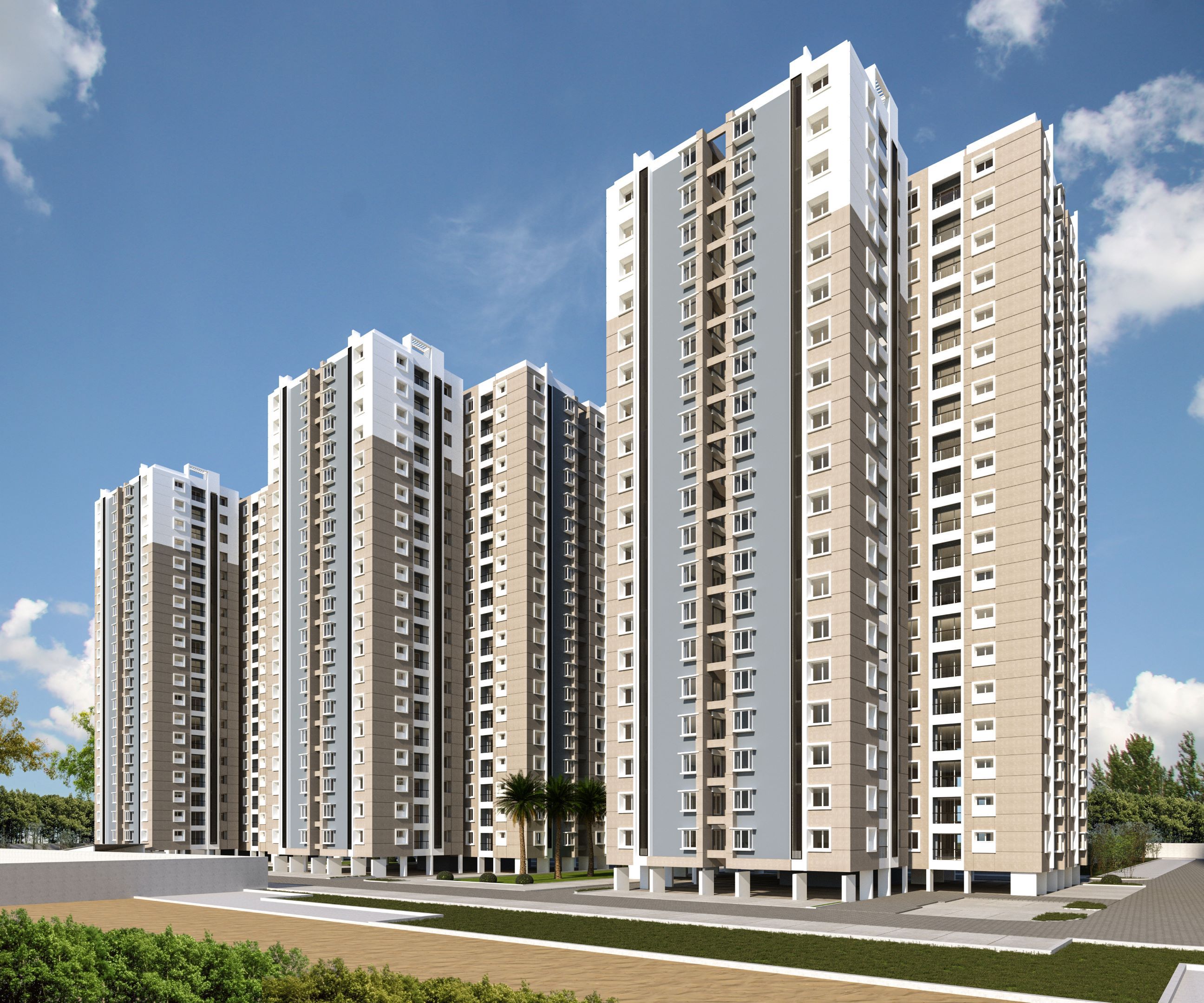
After a thorough site study, the blocks are placed such that the larger faces are oriented north-south. This alignment maximises the benefits of natural wind flow and reduces heat gain. The pockets of open space created by this arrangement is transformed into a lush, green landscape, serving as a sound barrier, viewing area, and play zone, and limits sun radiation. This landscape includes an oat, swimming pool, and café, providing a vibrant gathering space for residents, particularly senior citizens.
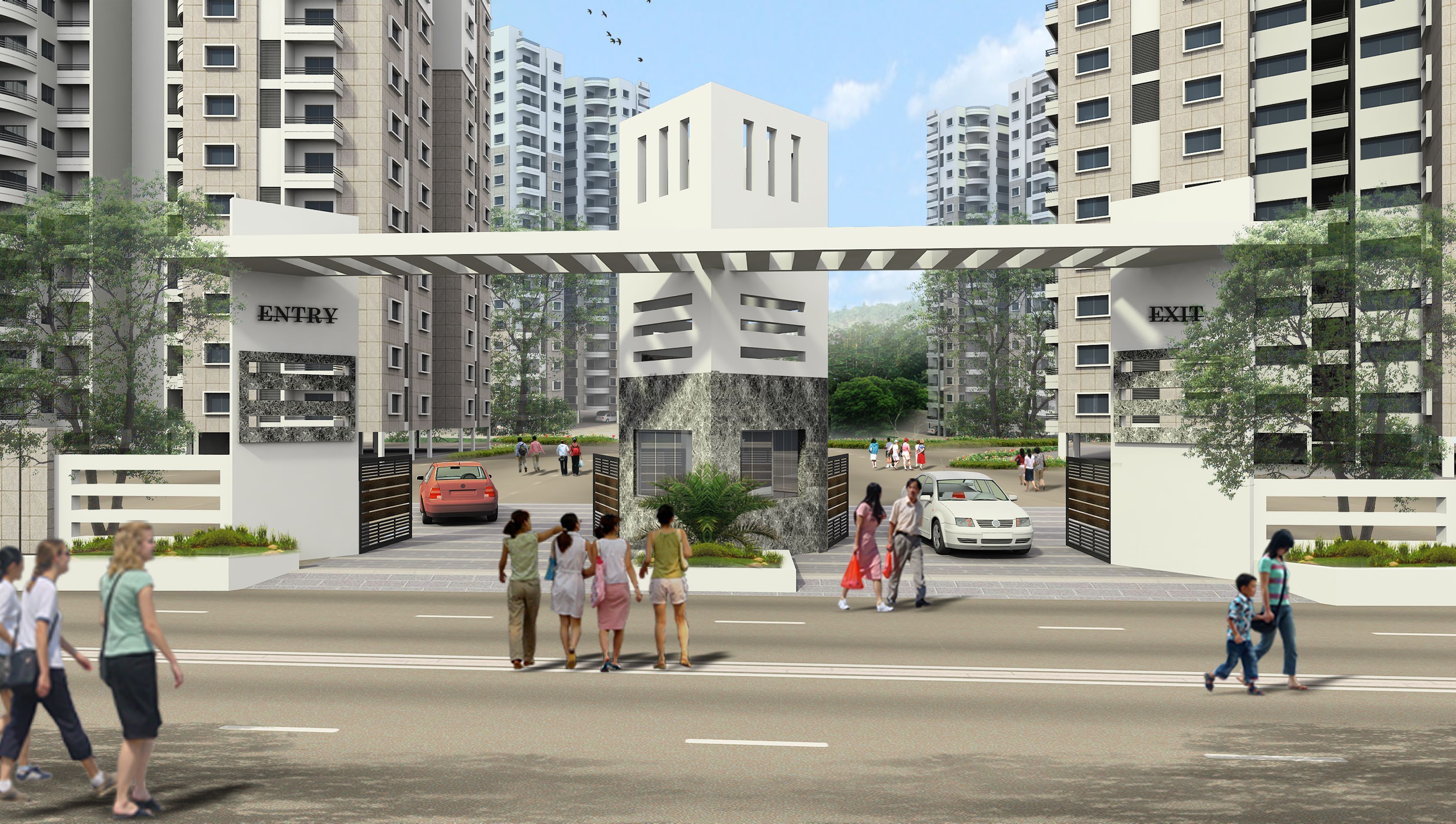
The site plan is created in such a way that the vehicular movement and pedestrian movement are well segregated. Parking requirements are met with basement, stilt, and surface parking. Specially children’s play areas and landscaped parks are safely isolated from traffic zones, enhancing security.
Each unit enjoys ample natural light. This has been achieved by strategically separating the central cores and connecting the units via corridors. The blocks feature an internal OTS and dual windows that promote cross ventilation. Larger corner units benefit from exposure on two sides.
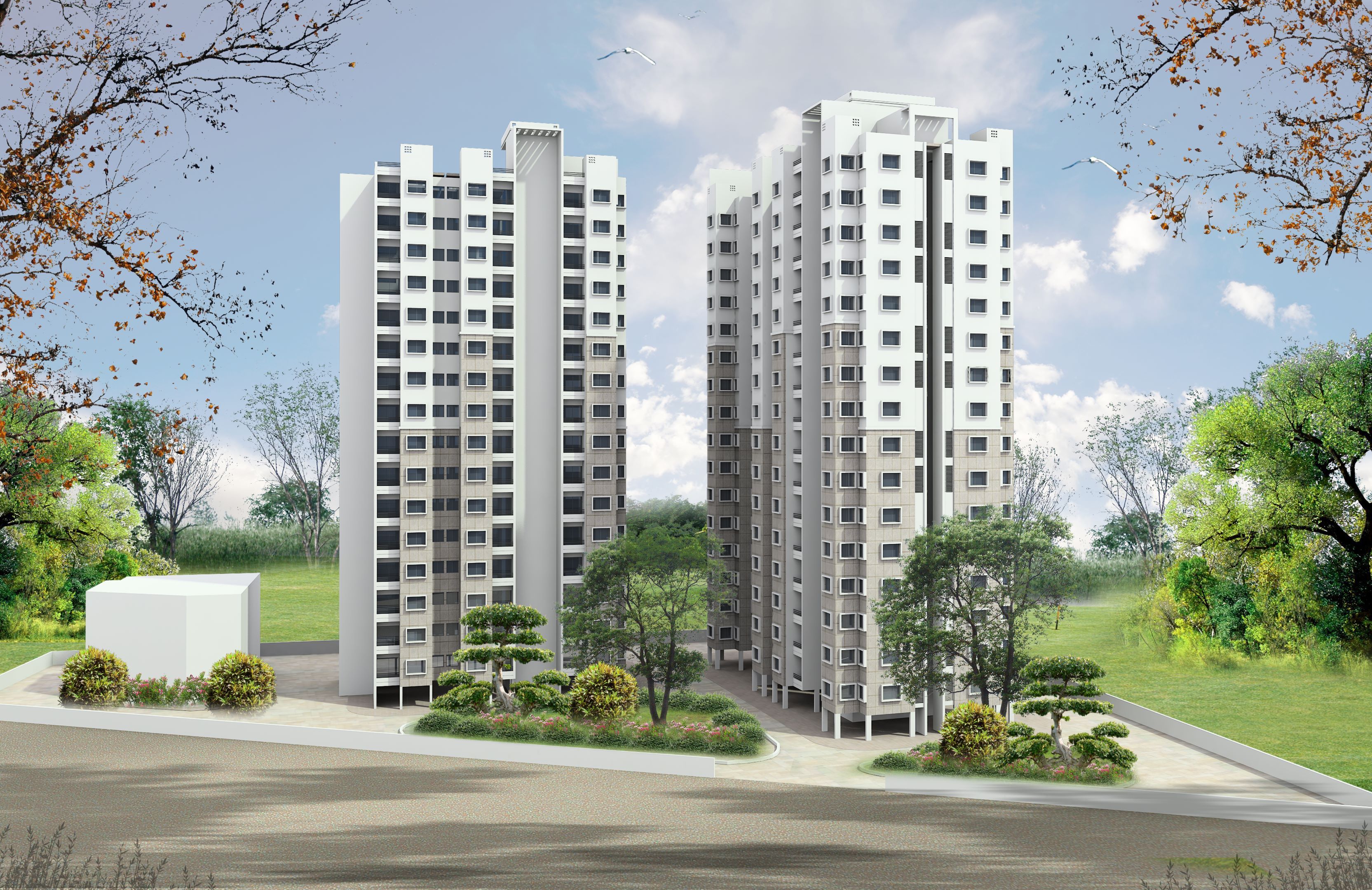
Given the scale of development there are multiple Amenities and common use spaces distributed across multiple levels in various blocks. These include play schools, departmental stores, yoga spaces, libraries, and indoor sports facilities. The design integrates rainwater harvesting.
A hydropneumatics system and STP for water circulation enhance water efficiency. Fire escape routes, fire-rated doors, and dedicated lifts ensure safety.
The project is made to comply with the building standards set by the state. All the design strategies used help in enhancing comfort for the occupants while focusing on providing a cosy, budget friendly living space.
Related Categories:
PMC, Residential
Related Tags:
Apartment, Chennai, Residential Architecture


