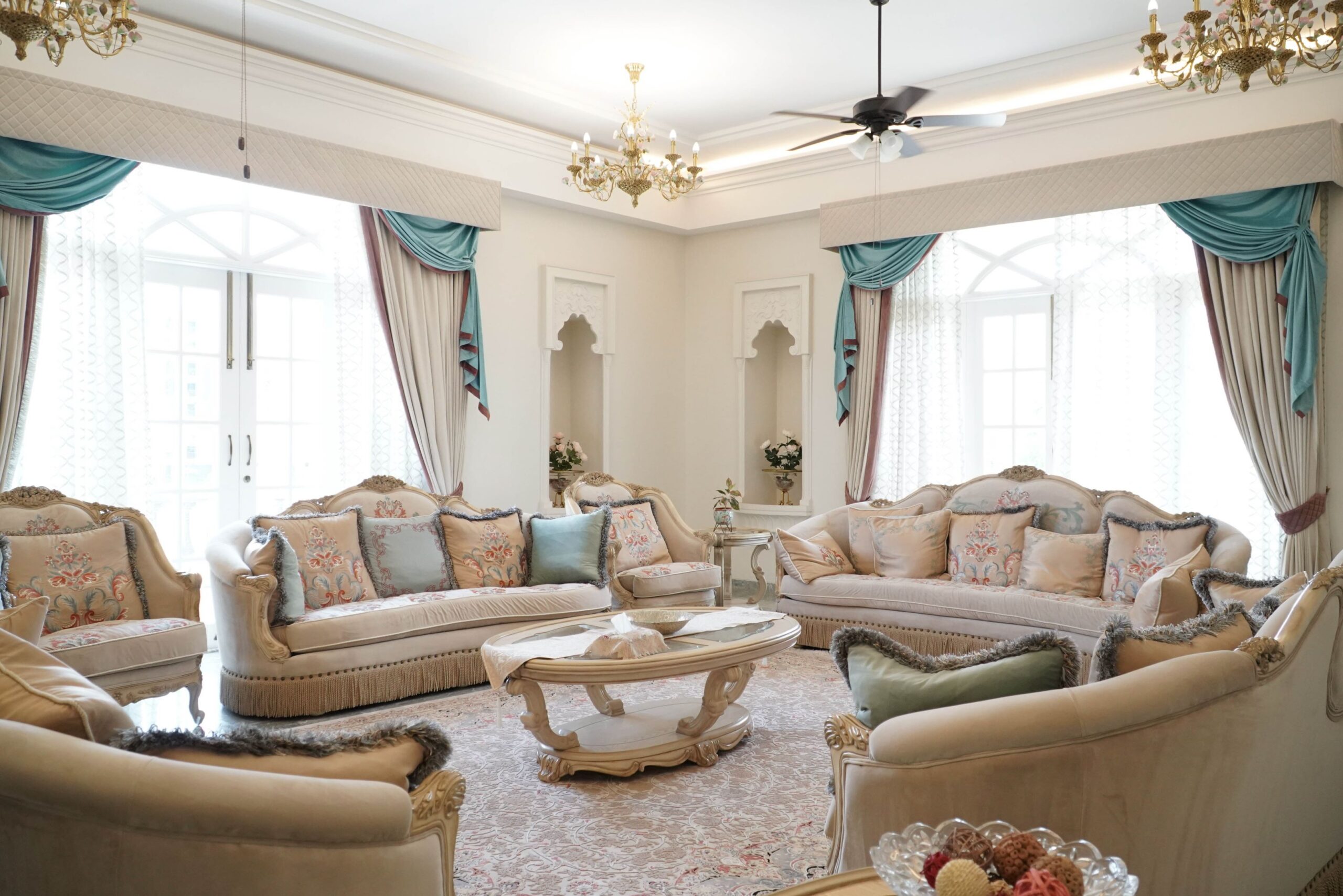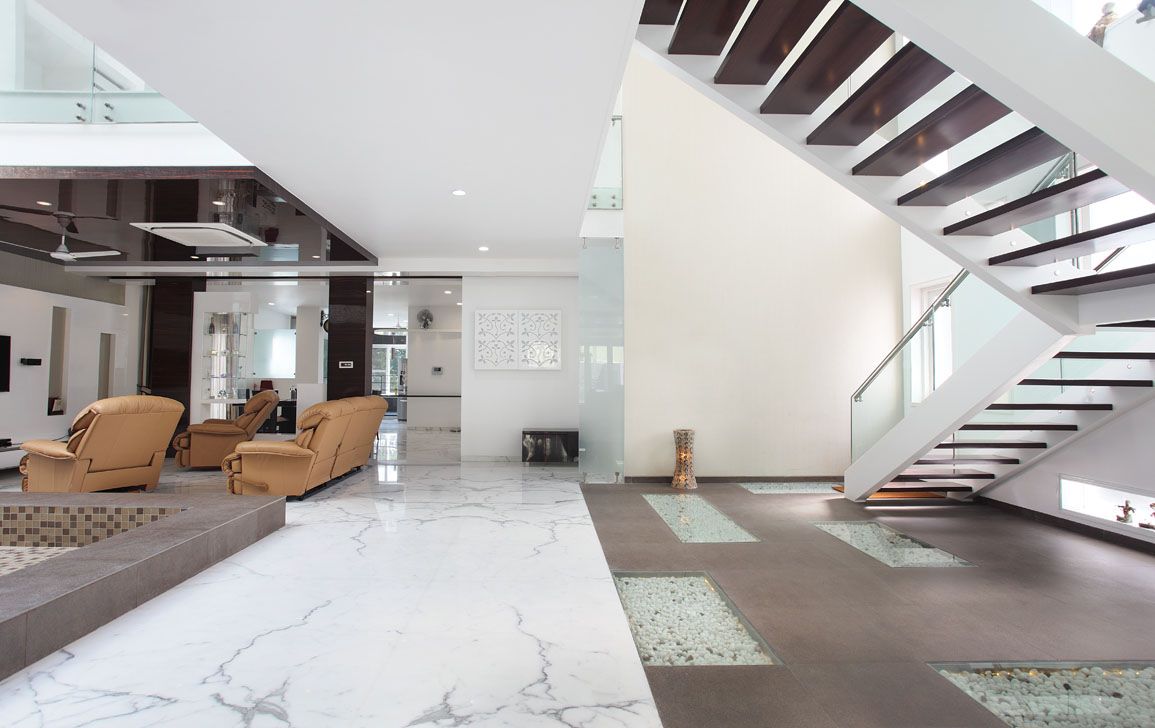The architectural language of the SIS bungalow is striking and unique from the surrounding built fabric. The classical style, defined by symmetry, proportion, and grandeur, unfolds as an architectural marvel that meets ambitious functional requirements and showcases innovative design principles. Elevated above the ground level, the residence captivates onlookers with its resplendent design.
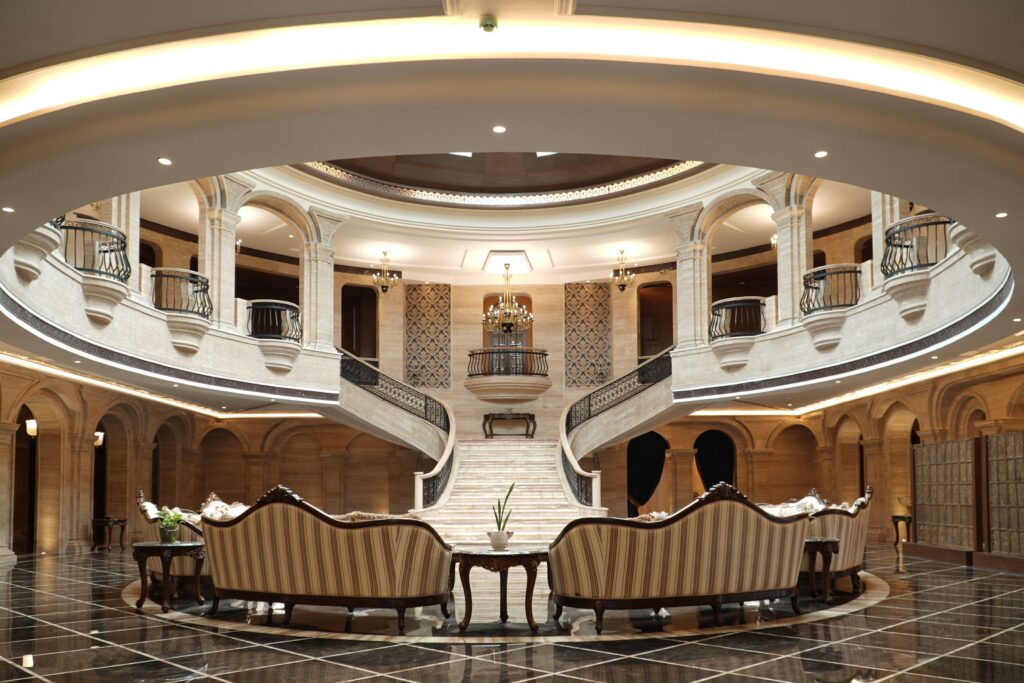
A carefully chosen combination of beige travertine stone for the facade and black square tiles for the roof imparts a classical and elegant aesthetic inspired by traditional French buildings. Precisely cast concrete details for window casings and arched colonnades add to the meticulous craftsmanship. The ornamental details on the facade, crafted with finesse, punctuate the structure with visual interest.
The semi-round balconies adorned with intricate classical railings evoke the grandeur of ancient European palaces. A regal staircase, leading to the top floor, sets the space in motion, while grand corridors lined with colonnades guide visitors through semi-private and private zones. The formal dining room, designed for over 26 guests, combines a unique variety of traditional furniture, intricate chandeliers, and is set in a pastel beige theme that exudes royalty.
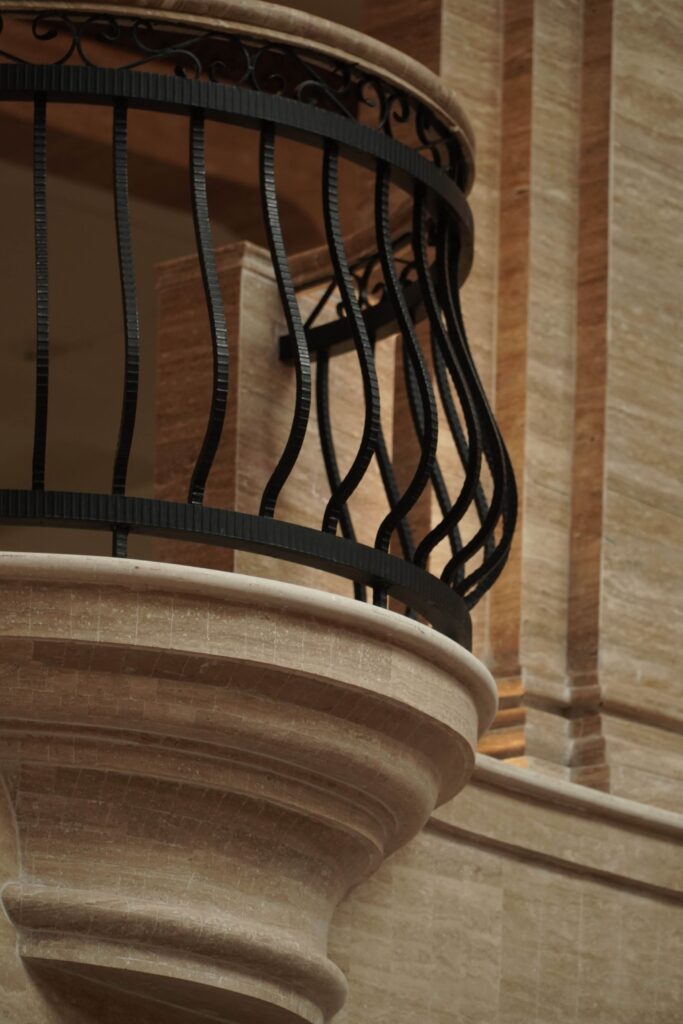
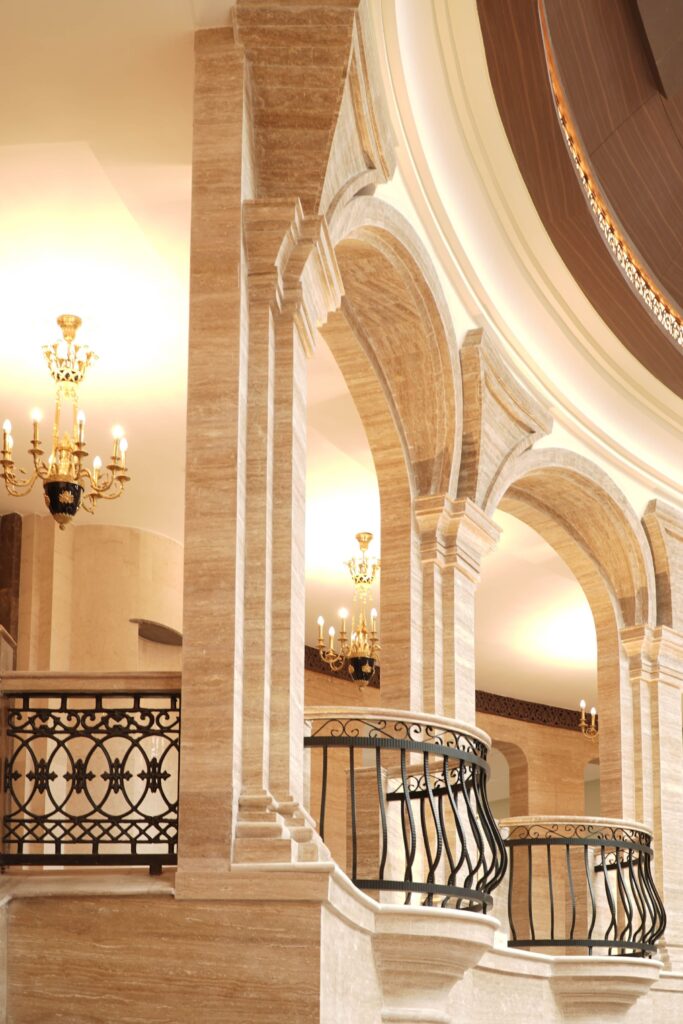
The entrance to the residence is nothing short of dramatic, marked by a grand ramp leading to the portico. Upon entering the bungalow, visitors are greeted by a breathtaking sight of the 9500 sq.ft double-height hall illuminated by light cascading from an oculus and a series of arch-shaped windows in the gigantic dome above. This column-free space serves as the core of the residence, showcasing exceptional structural innovation.
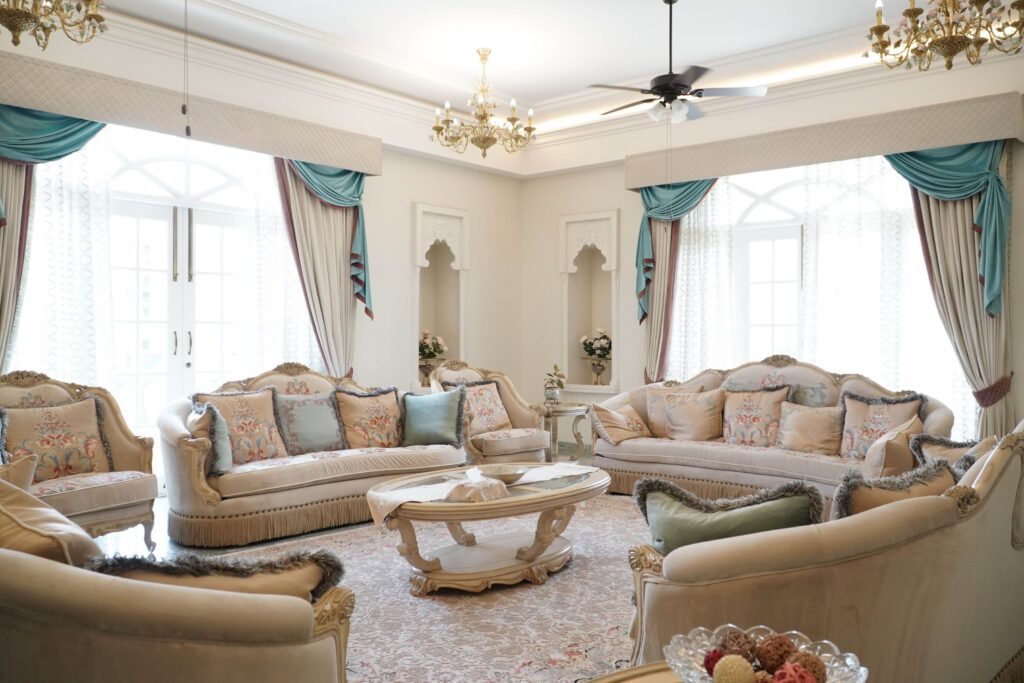
The oculus and arch-shaped windows feature clear glass with ornate floral details made with lead, reminiscent of classical stained glass. The dome’s intrados are adorned with intricately carved wooden panels, extending a rich character to the space.
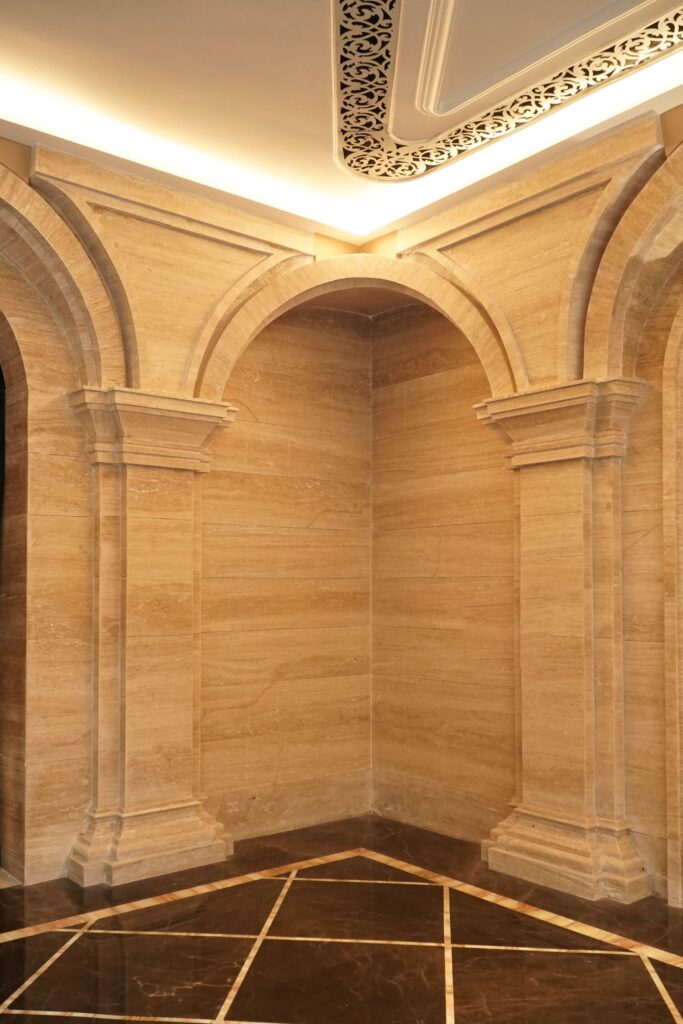
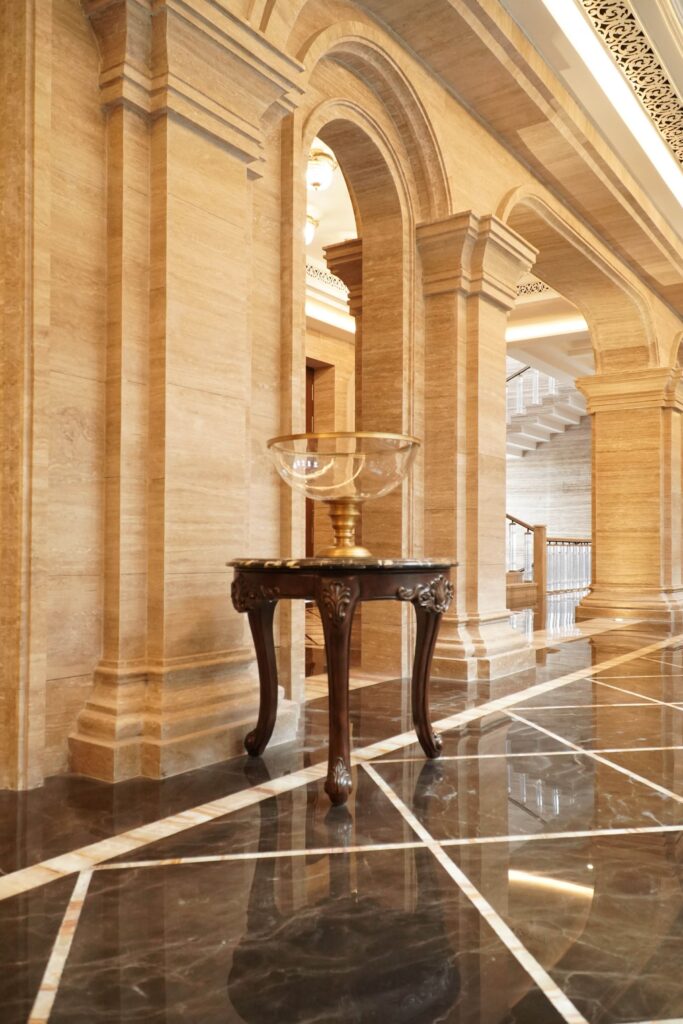
The interplay of solid and void, the clever use of arches, and the incorporation of reflective black glass tiles in specific areas contribute to the structure’s visual dynamism.
“The residence is not just a home; it is a masterpiece that marries classical aesthetics with contemporary living, making a lasting impression.“
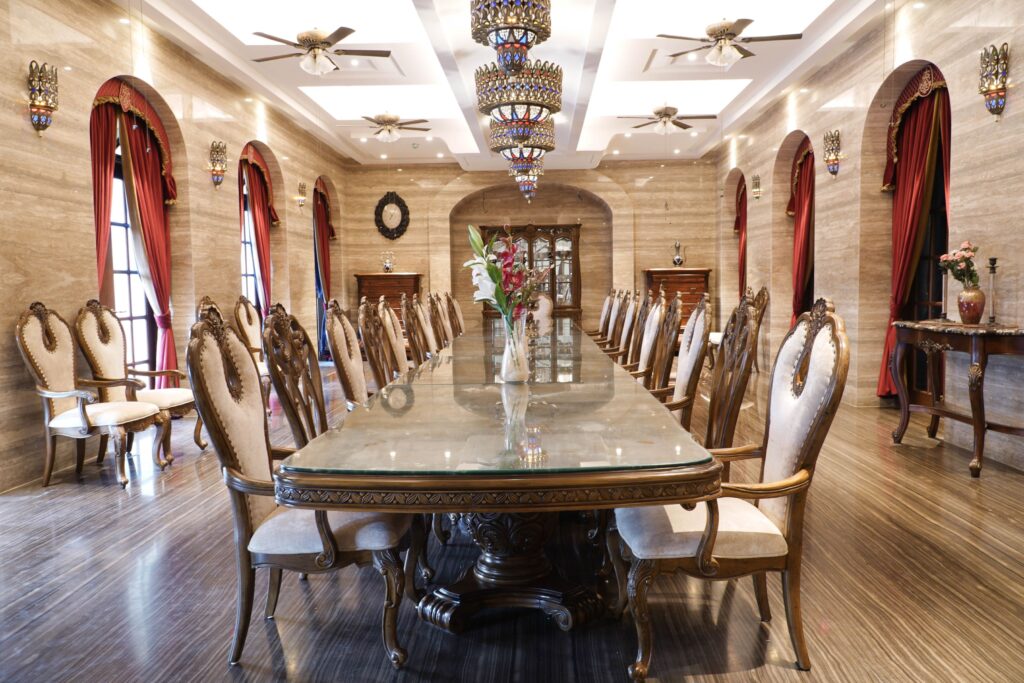
Imported furniture pieces curated for their luxurious and palatial design language contribute to the opulence of the spaces. The interior walls feature travertine mocha stone, while the floors are clad in black Armani stone, creating a stark yet luxurious contrast.
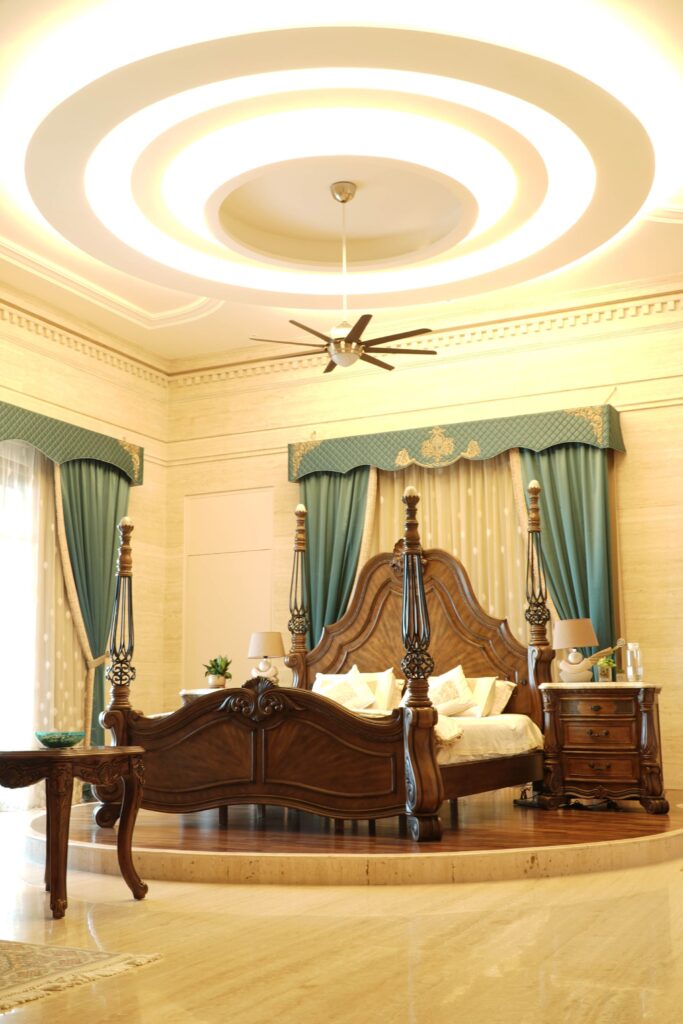
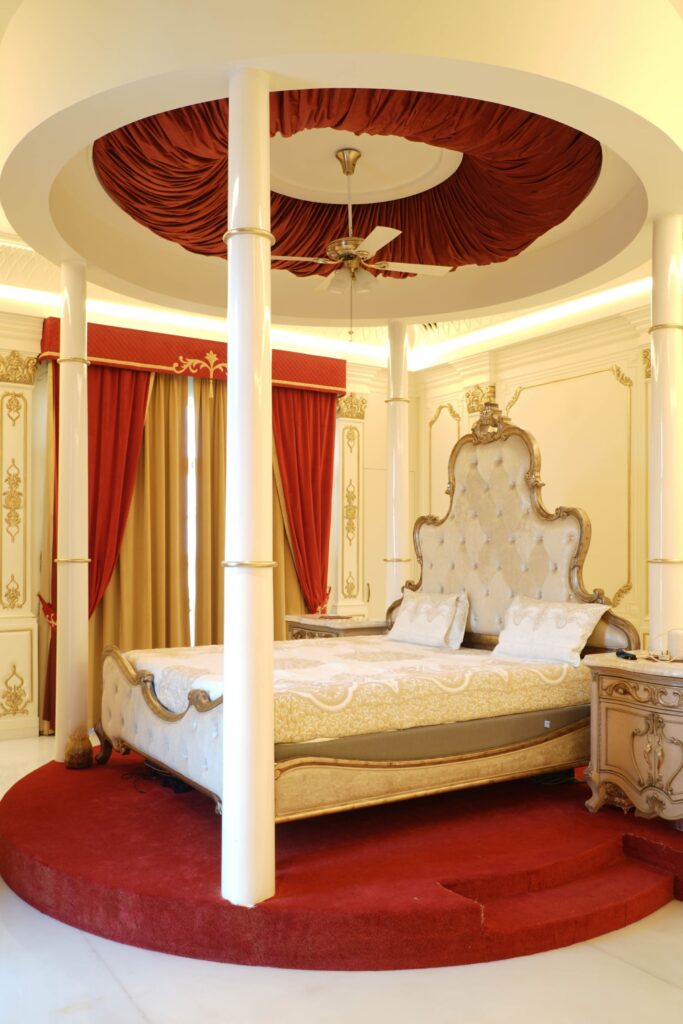
Imbued with elegant and rich details seamlessly blending, the SIS bungalow transports residents and visitors alike to Europe, offering a visual and experiential journey rooted in the Indian context.

Related Categories:
Interior, Residential
Related Tags:
No tag found

