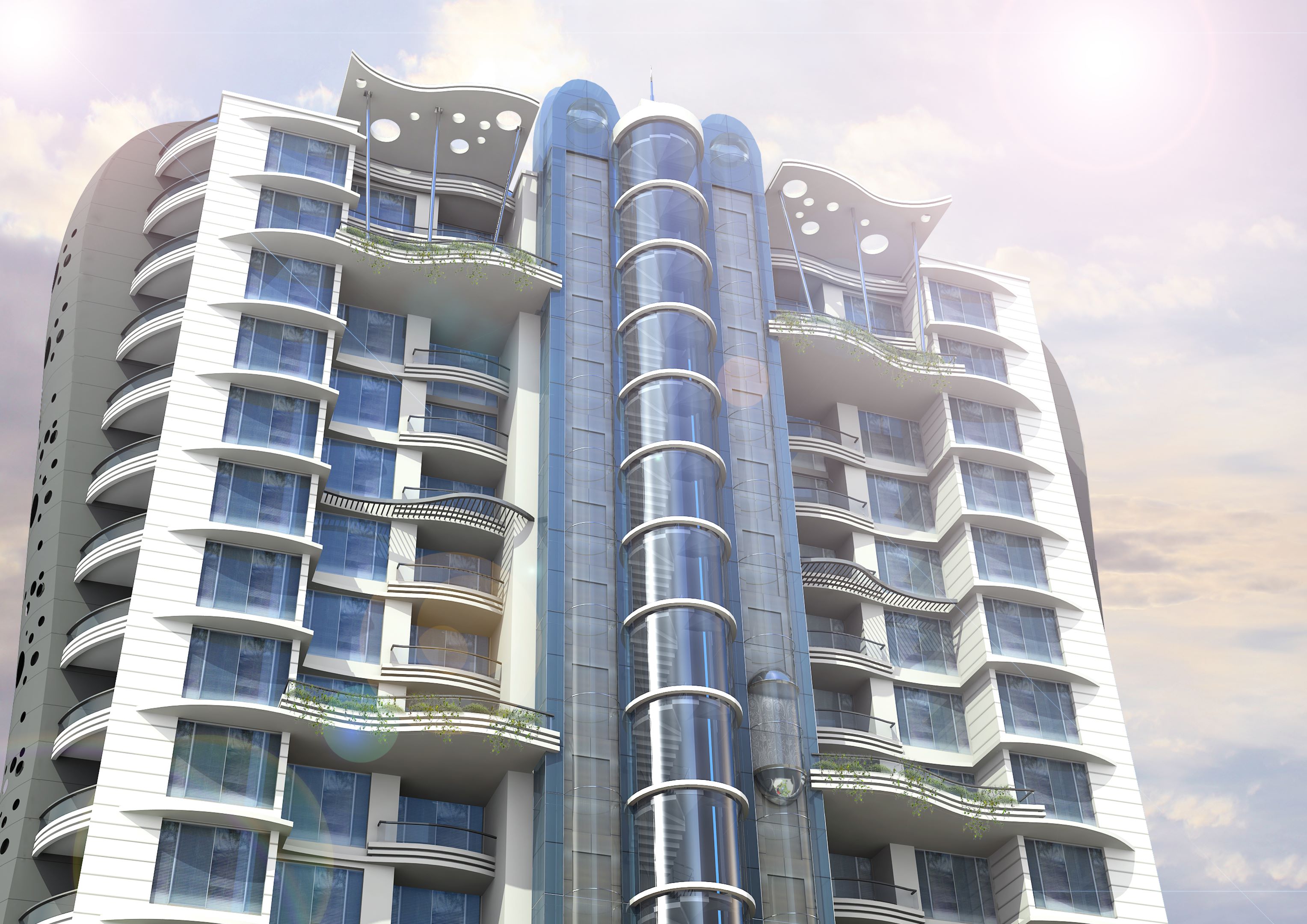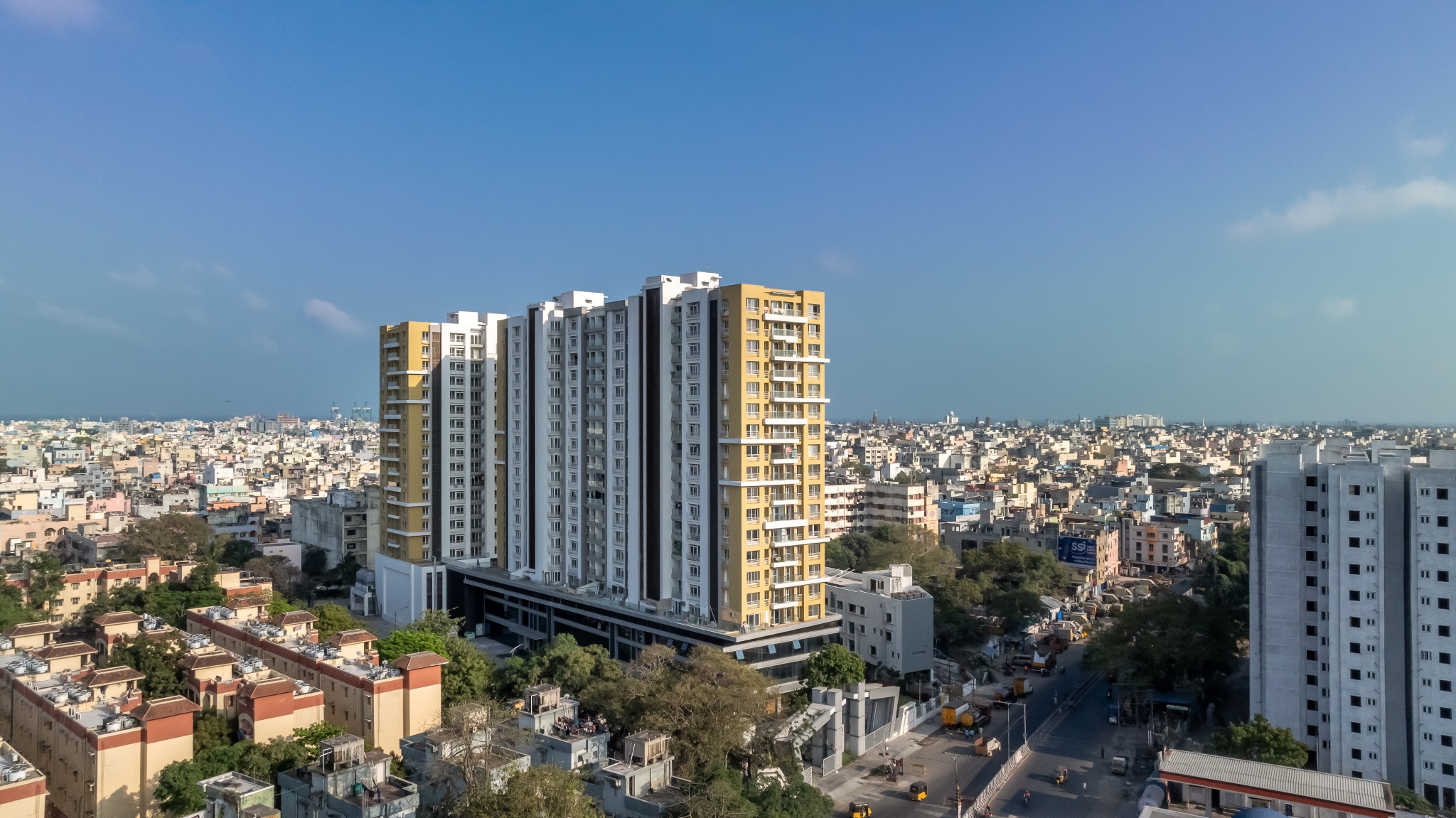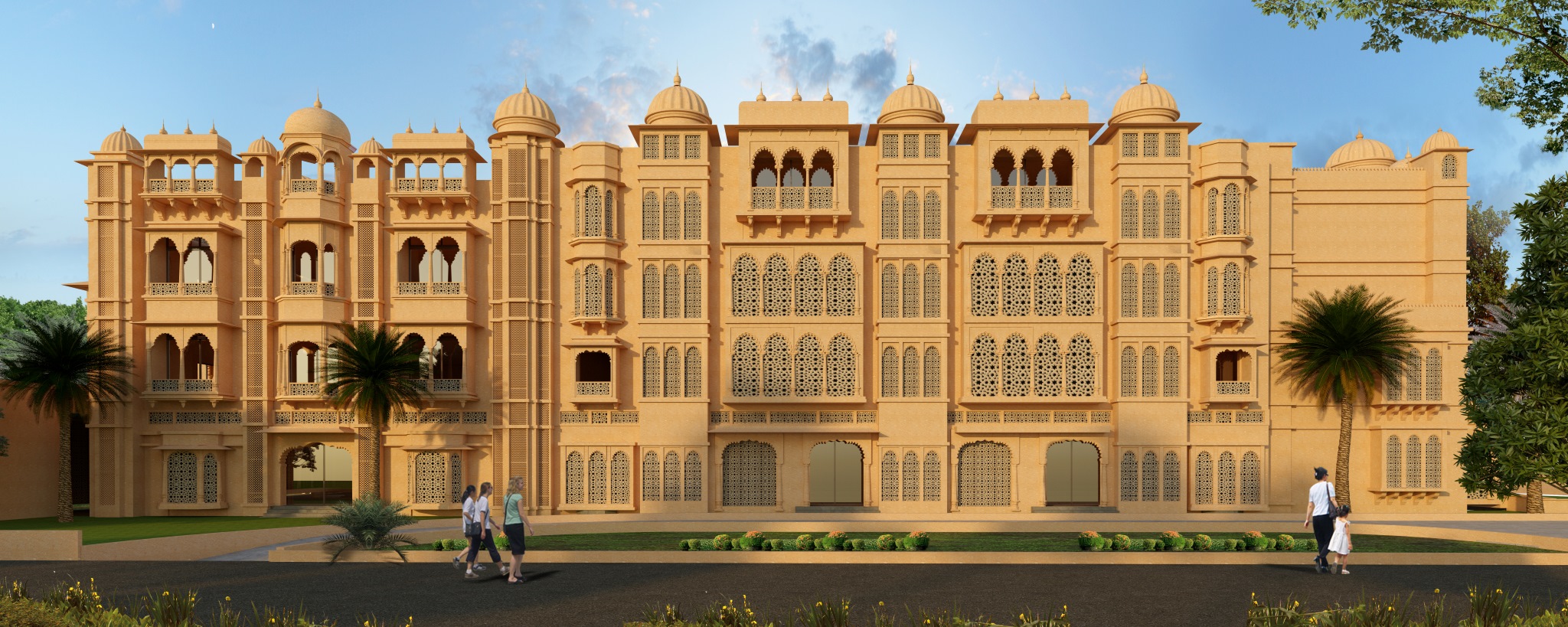| Typology | Residential Building | Location | Dasaprakash, Chennai | Client/Firm | Prince Foundation | Site Area | 1.78 acres | Status | Conceptual |
Prince Courtyard, was a conceptual design project that was presented to a challenging brief that prompted innovative architectural responses to meet the housing demands of the population in urban areas. The upscale residential project embodies the cosmopolitan ethos while addressing these emerging needs. Spanning 1.78 acres with 2B+S+19 levels, this development artfully integrates three blocks of 3 and 4 BHK apartments, each meticulously designed for optimal airflow and natural light.

Strategically placed in the northeast, the entrance opens to a landscaped paradise, with blocks positioned on the east, west, and north, channeling cooling breezes and providing shade. The building’s curved edges enhance wind flow, contributing to the courtyard’s temperate microclimate.

The southern section houses well-shaded recreational amenities, nestled between Blocks A and C, ensuring a comfortable environment for leisure. Inside, the apartments are a study in space efficiency and ventilation, with balconies offering panoramic views and the kitchens equipped with utility areas. A striking glazed semicircular staircase punctuates the facade, harmonizing functionality with aesthetic appeal. The services are strategically tackled by internal ducts, thus making maintenance hassle free and conveniently concealing them from view.


Related Categories:
Conceptual, More
Related Tags:
Apartment, Chennai, Conceptual, Residential Architecture





