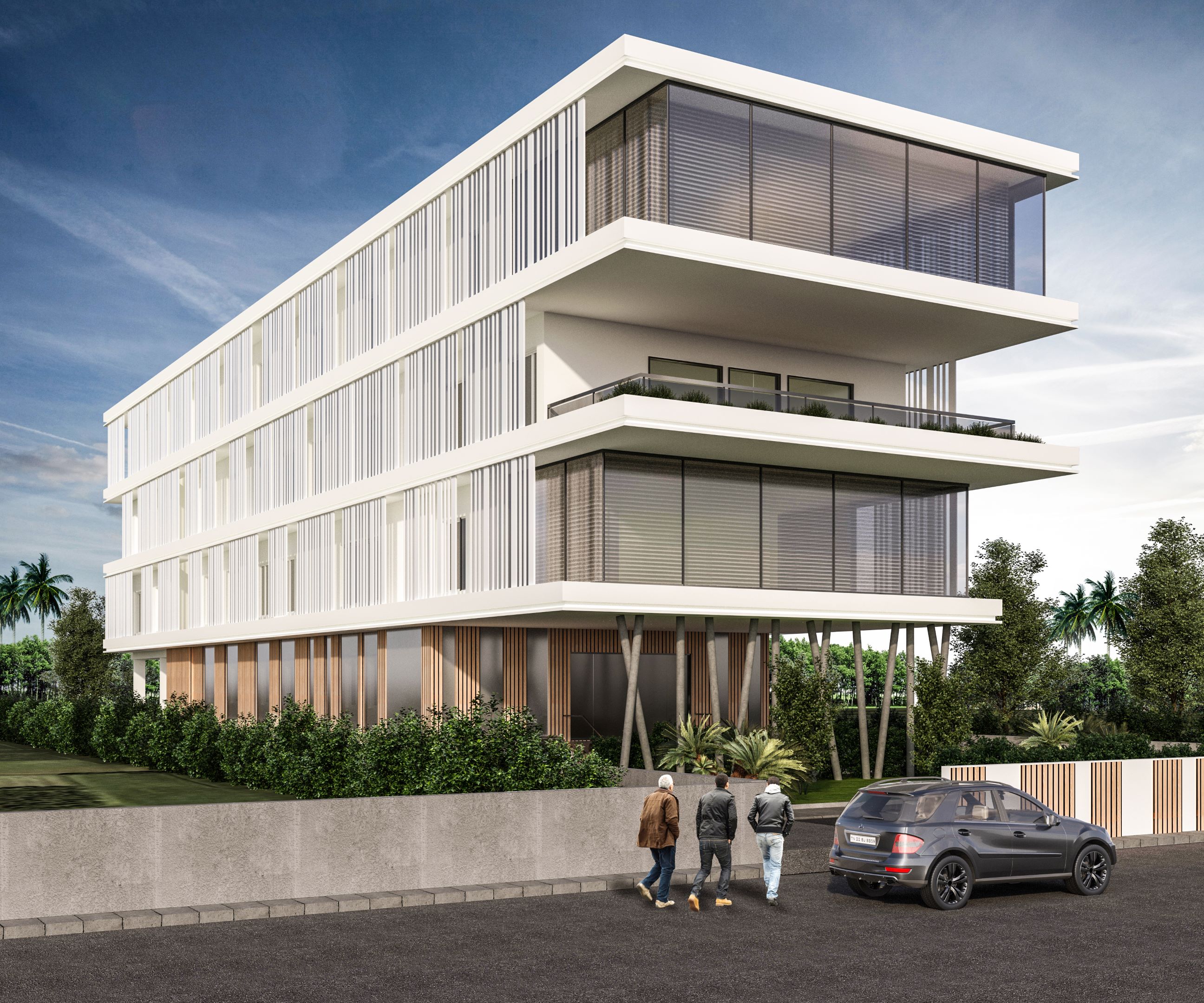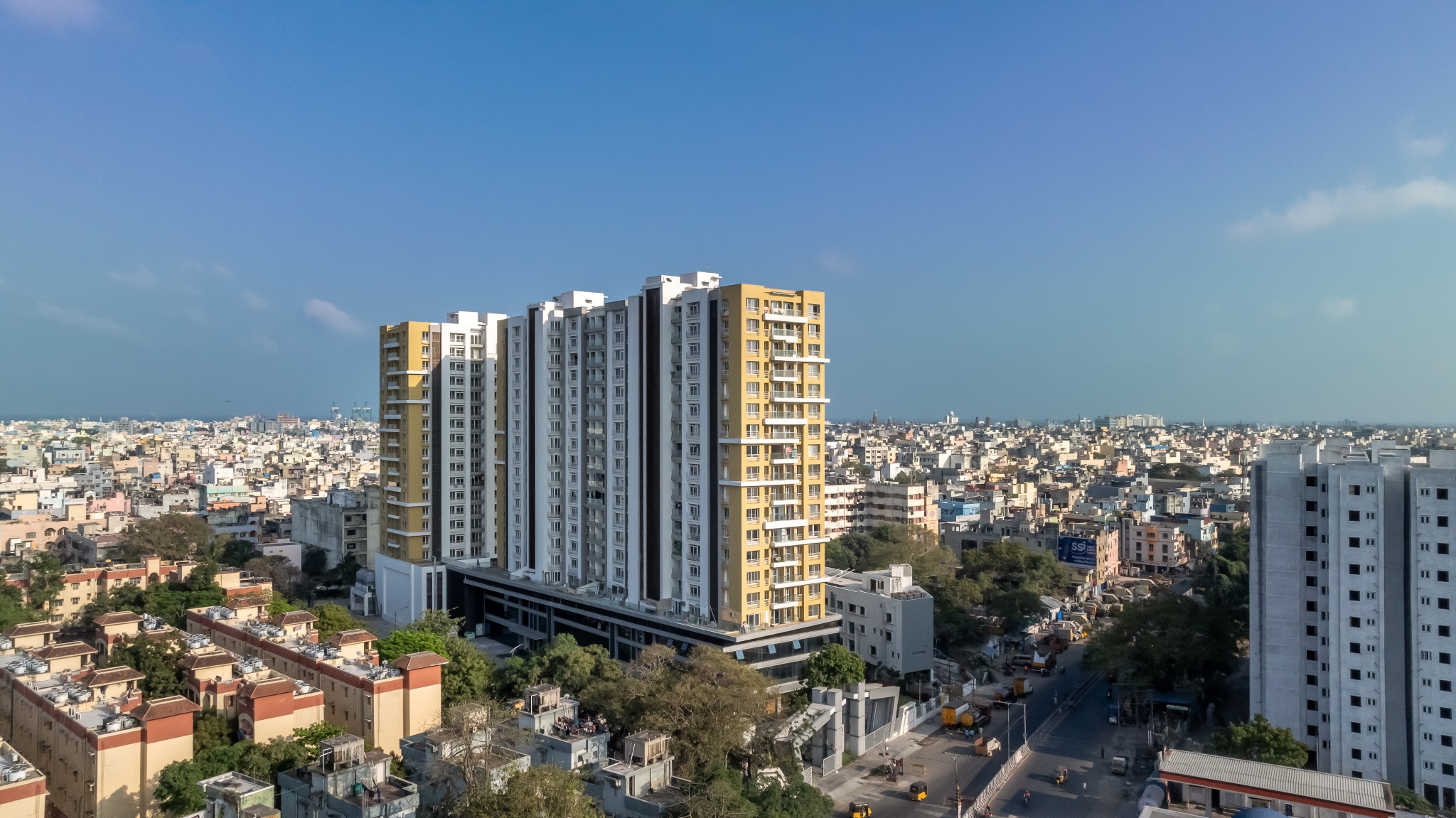| Typology | Administrative | Location | Kilambakkam, Chennai | Built-Up Area | 1534.28 sqm | Status | On Going |
The Design of the Police Station aims to accommodate key departments, including Law and Order, Traffic, Crime, and All Women’s Police Station, along with cabins for the Assistant and Deputy Commissioners.

Planned on a site of 1534 sqm the built mass is strategized to be a single block oriented with longer faces on east-west with an impressive cantilever on the south and projecting roofs that aid self shading. The site is planned to have a 13m frontage and landscaping that accommodates two-wheeler parking for 25 bikes, and 10 covered car parking lots.
As the design idea developed in response to context the cantilever extension symbolizes the police force’s outreach to the public, glazing is utilized as means of providing a sophisticated yet functional aesthetic and a surveillance balcony is provided to increase visual connection towards the bus terminus, enhancing connectivity and functionality. Louvers are provided shading windows and the overall aesthetic creates a subtle authoritative yet approachable aesthetic.

The building employs passive cooling strategies. The rectangular mass is recessed, with roof slabs providing self-shading on the south. Louvers placed on the east and west facades block incidence of direct sunlight while allowing natural light, reducing energy consumption and improving ventilation. In addition, double walling systems also help maintain comfortable temperatures.
Eco-friendly features include solar panels, porotherm blocks, energy-efficient HVAC systems, and water conservation methods, collectively reducing the building’s energy load and promoting sustainability. The project is an attempt to reimagine Police Stations in terms of form and function reflecting modern ideology and transformation.
Related Categories:
Administrative
Related Tags:
Chennai




