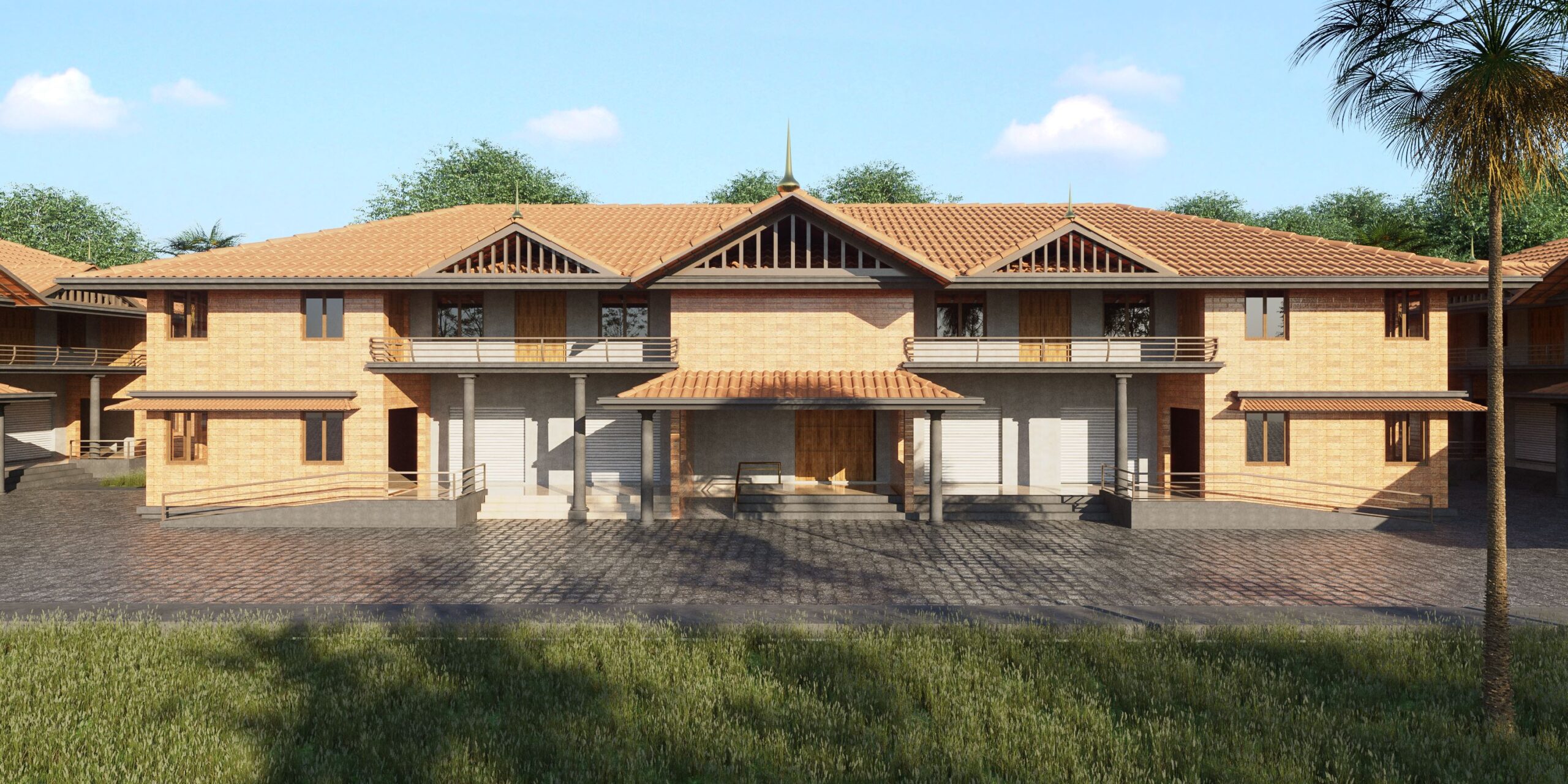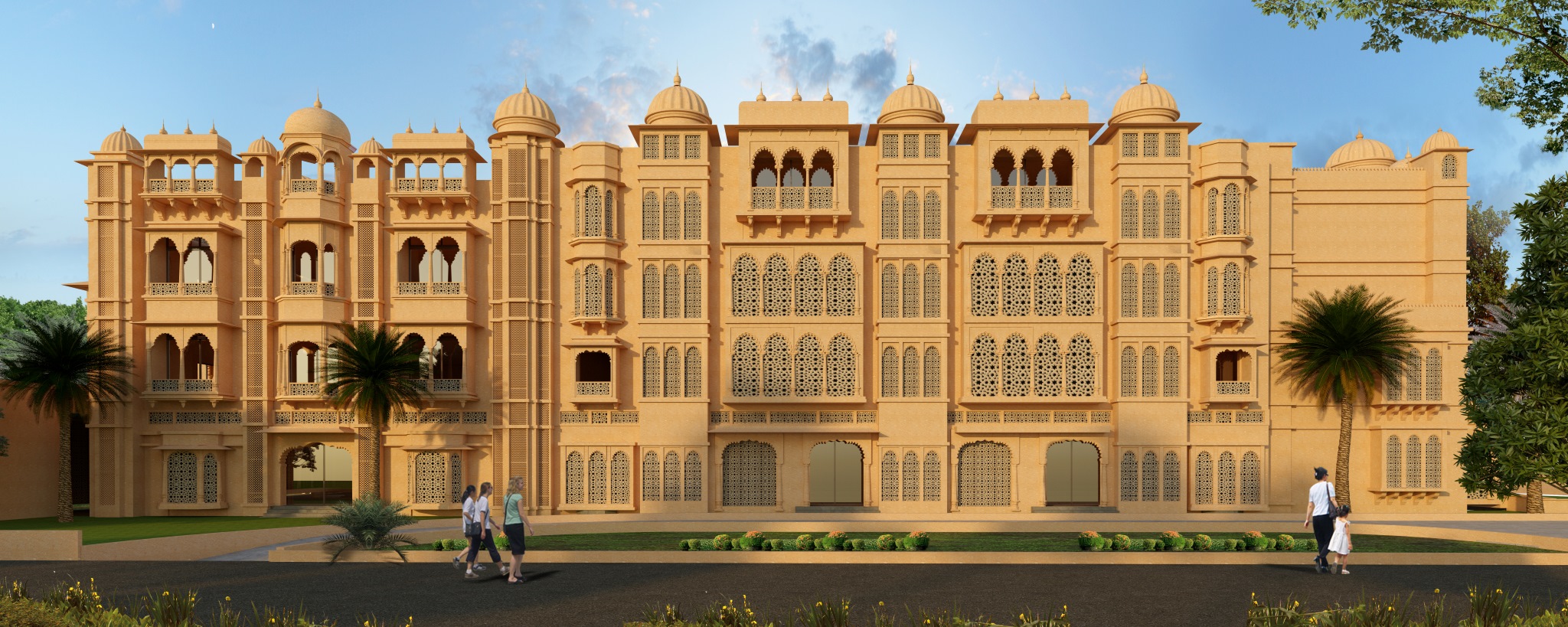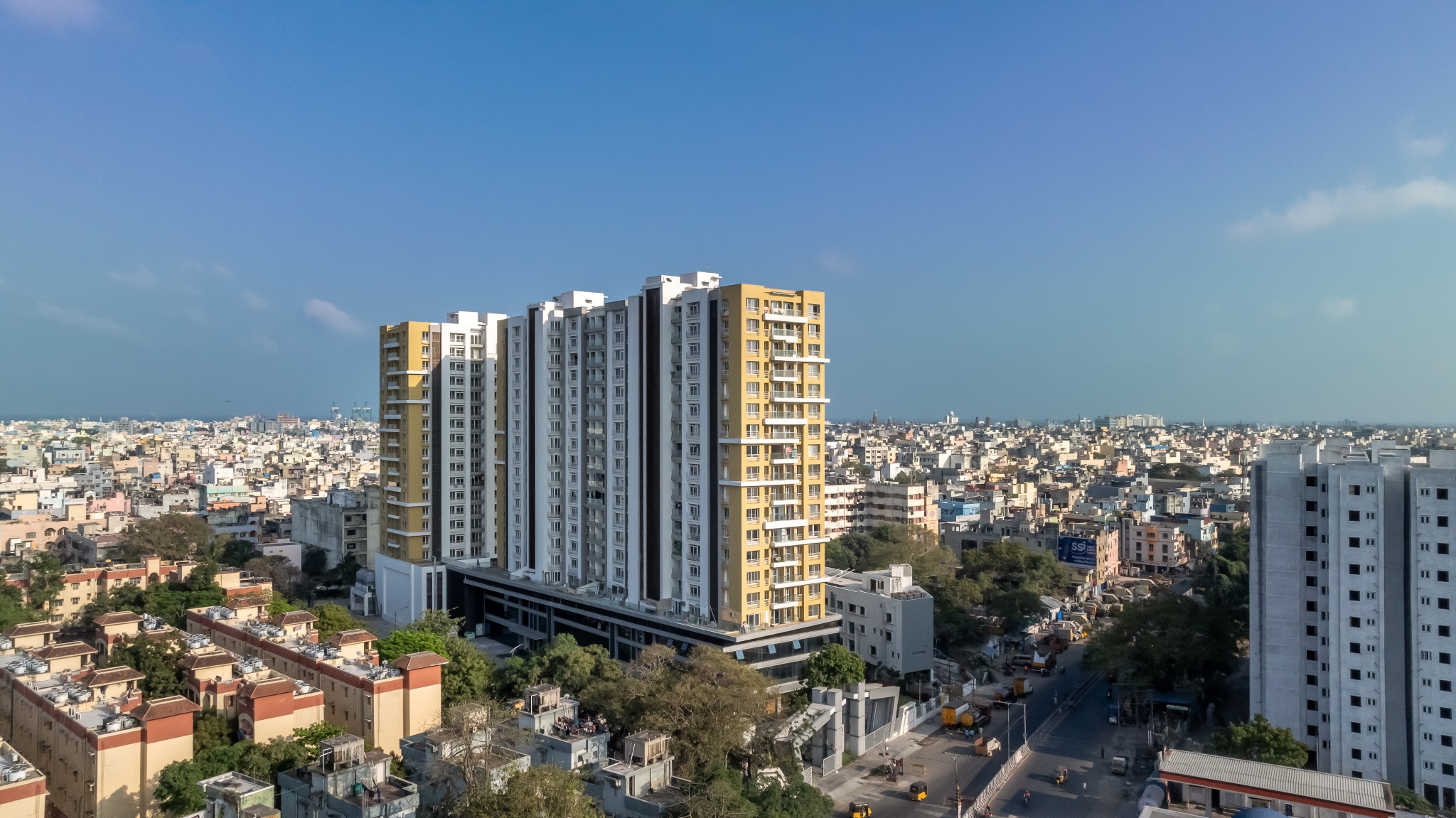| Typology | Hospitality | Location | Multiple locations-Kerala | Client/Firm | Travancore Devaswom Board | Site Area | Varies | Built-Up Area | Varies | Status | On-going | Collaborators | NBCC, KIIFB |
Midway Shelters in Kerala – is a project that fulfills a humble cause and serves the public at large by providing a rejuvenating experience for the pilgrims in the lap of nature enroute to the Sabarimala Sannidhan Darshan. Nestled across six strategic locations—Nilakkal, Kazhakootam, Erumeli, Chengannur, Chirangara and Maniyankodu—this project encapsulates the essence of Kerala’s architectural heritage while addressing the needs of modern-day pilgrims.
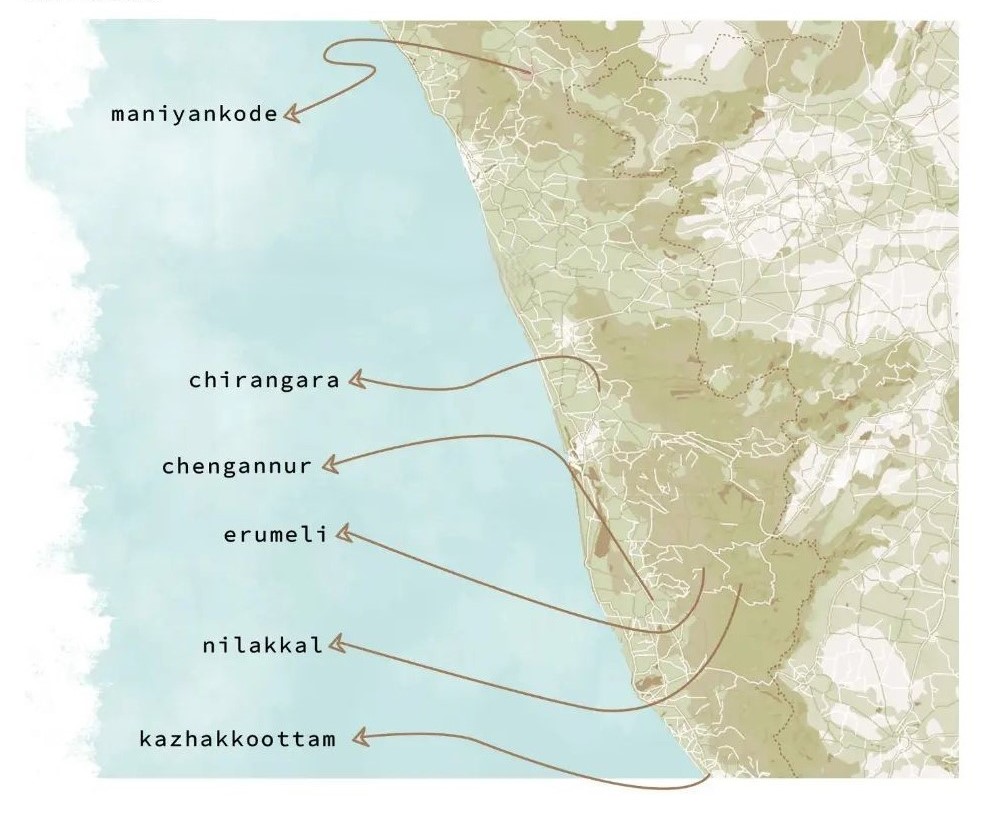
The design of the 14 buildings scattered across these sites draws heavily from the vernacular architecture of Kerala. The characteristic sloping roofs, sturdy columns, and intricate eaves form the foundational aesthetic guidelines. These elements are not mere decorative features; they are integral to the structural integrity and climatic responsiveness of the buildings. Materials used in construction, such as locally sourced clay tiles and laterite stones, further root the structures in the traditional building practices of the region, enhancing both aesthetic appeal and functionality.
The challenge of heavily contoured sites was tackled by designing multiple plinth layers aligning with the natural terrain. This approach minimizes environmental disruption, ensuring that the natural ecosystem remains largely untouched. The result is a series of structures that appear to organically rise from the landscape, seamlessly blending into their surroundings.
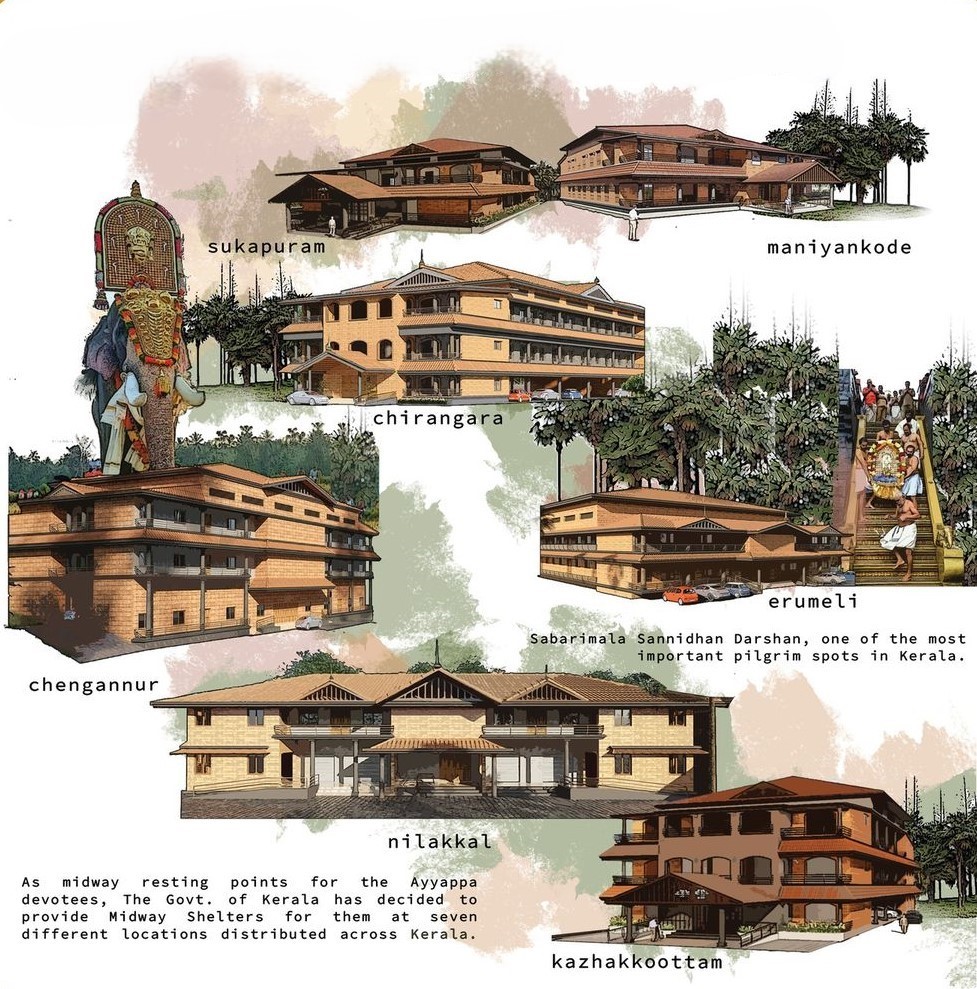
The design for Midway Shelters incorporates passive cooling techniques and strategic placement of openings that help ventilation, making it comfortable for inmates in Kerala’s tropical climate.
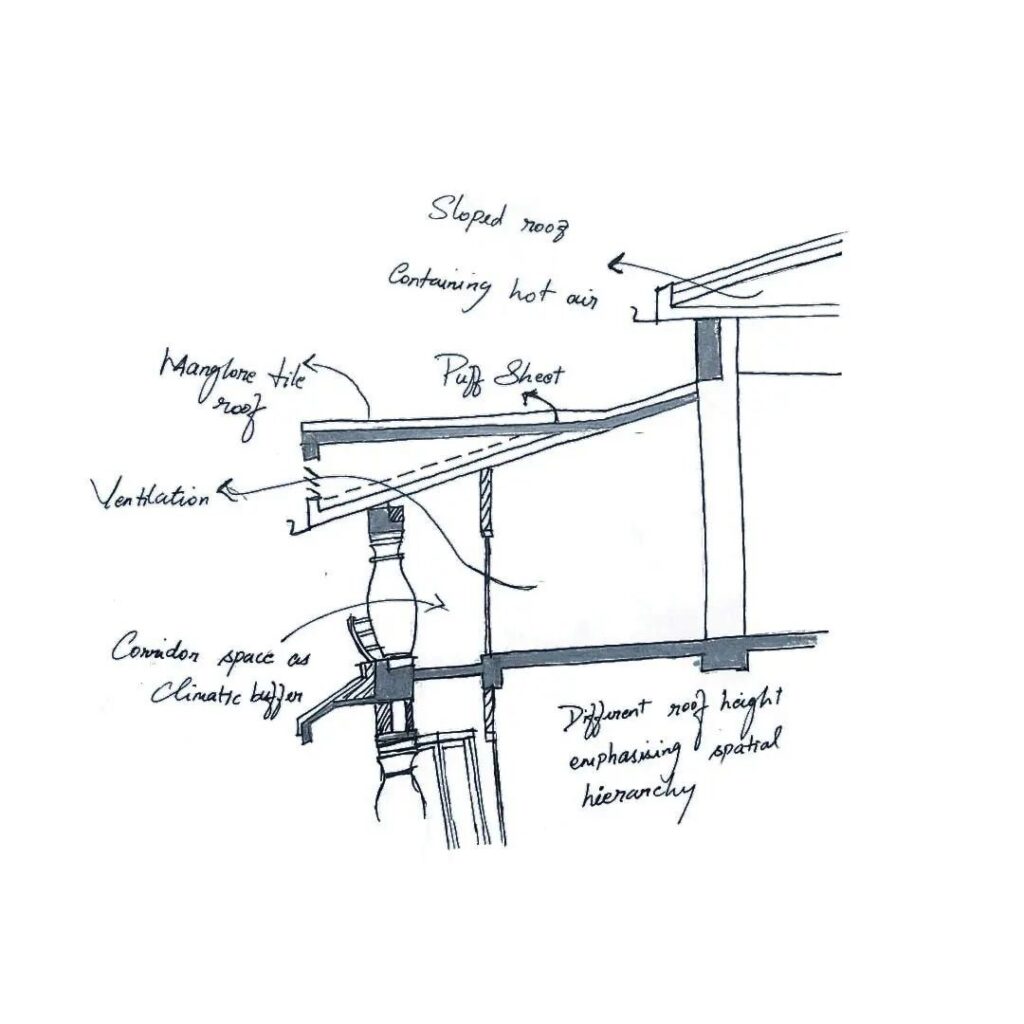
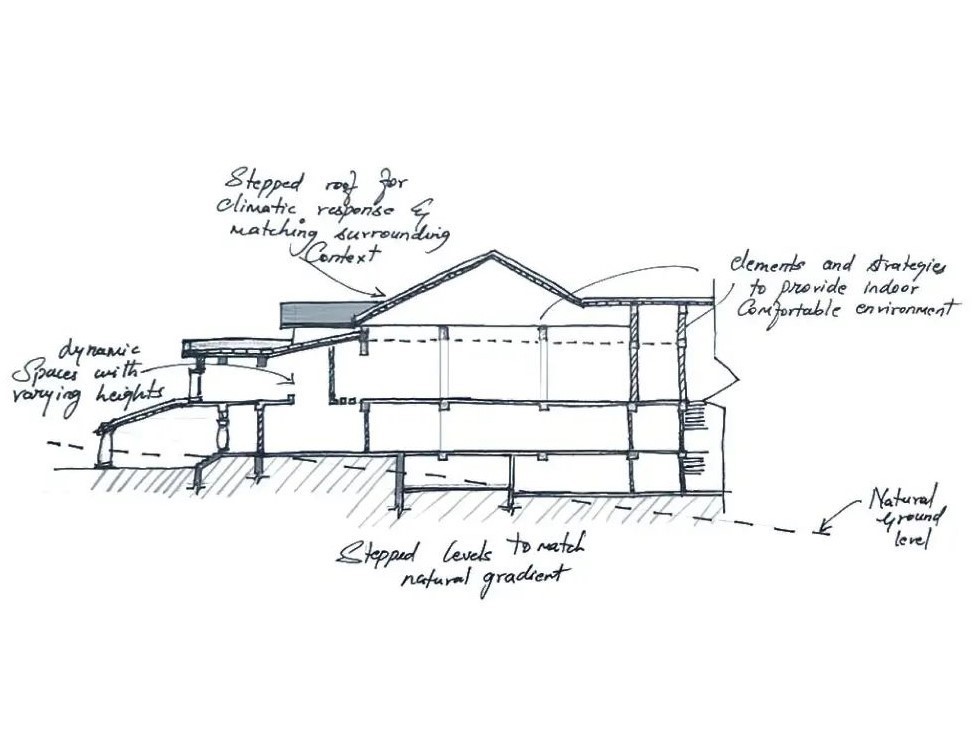
Every aspect of the project is meticulously planned to enhance the pilgrim experience. Common areas, dormitories, and baths are designed to provide comfort and convenience. The dining spaces are structured to handle large numbers of people, while the overall design promotes ease of movement and interaction. Roof breaks at multiple levels not only contribute to structural efficiency but also allow for natural light ingress and improved ventilation, breaking the monotony of large roof spans.
The buildings feature strategically placed openings and a unique roof design that promotes natural ventilation via the stack effect. The use of Mangalore tiles and puff panels on sloping roofs aids in temperature control and rain responsiveness. Additionally, pot filler slabs reduce the use of concrete and balance internal temperatures, contributing to the overall sustainability of the project.
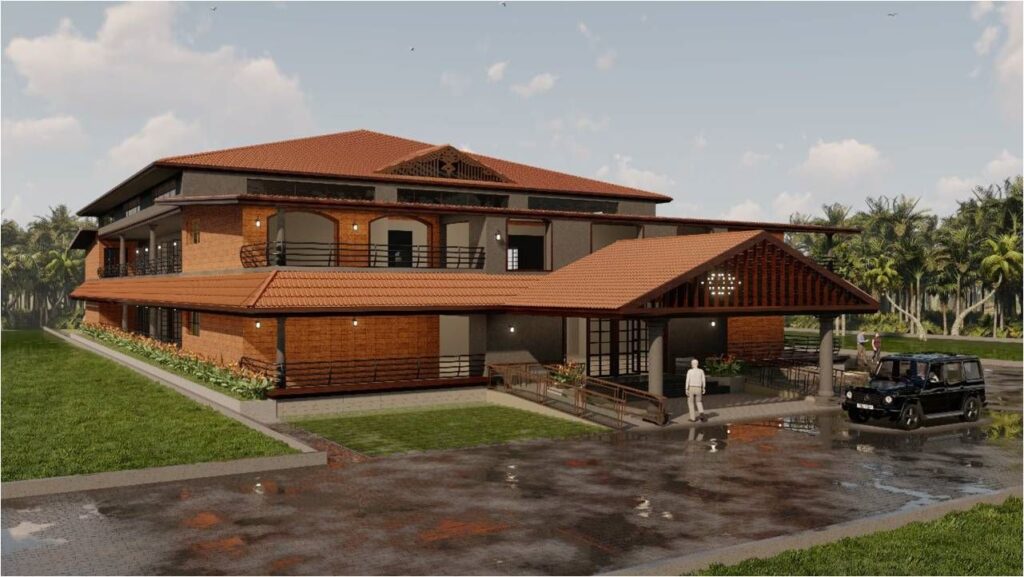
Corridors are designed to serve multiple functions. They protect interior spaces from heavy rain and sunlight while acting as semi-open spaces that enhance the nature-user connection. These corridors are designed with recessing exterior walls, which provide additional protection from the elements and create visually appealing, shaded viewing areas. The incorporation of windows and doors ensures ample natural light and ventilation, making these spaces both practical and pleasant.
The facilities at Nilakkal, the site closest to Sabarimala, represent a master plan development that includes dormitories, dining facilities, shops, vast parking grounds, a sewage treatment plant, and administrative buildings
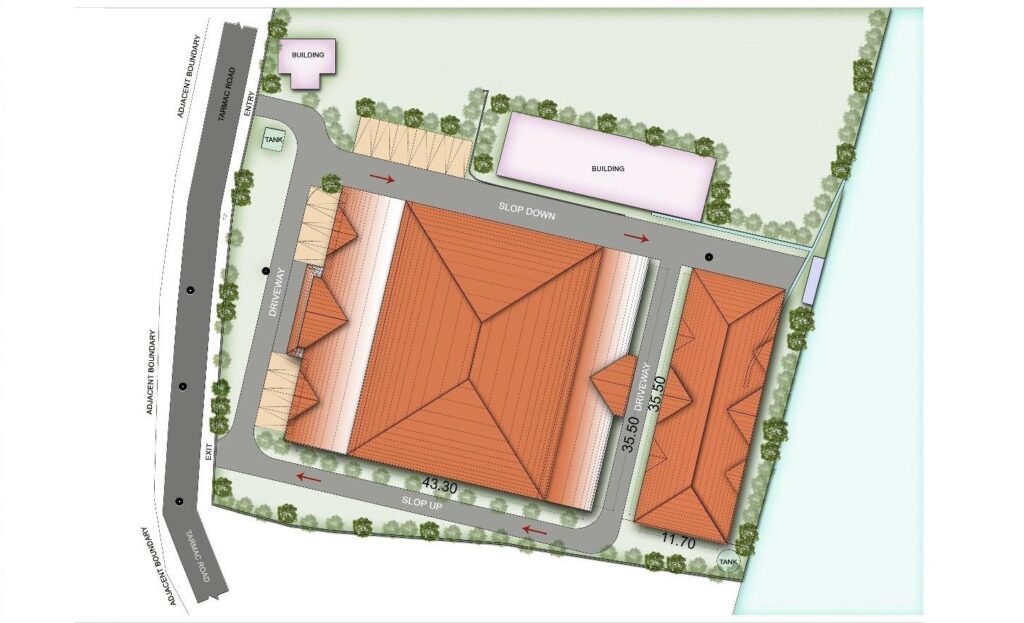
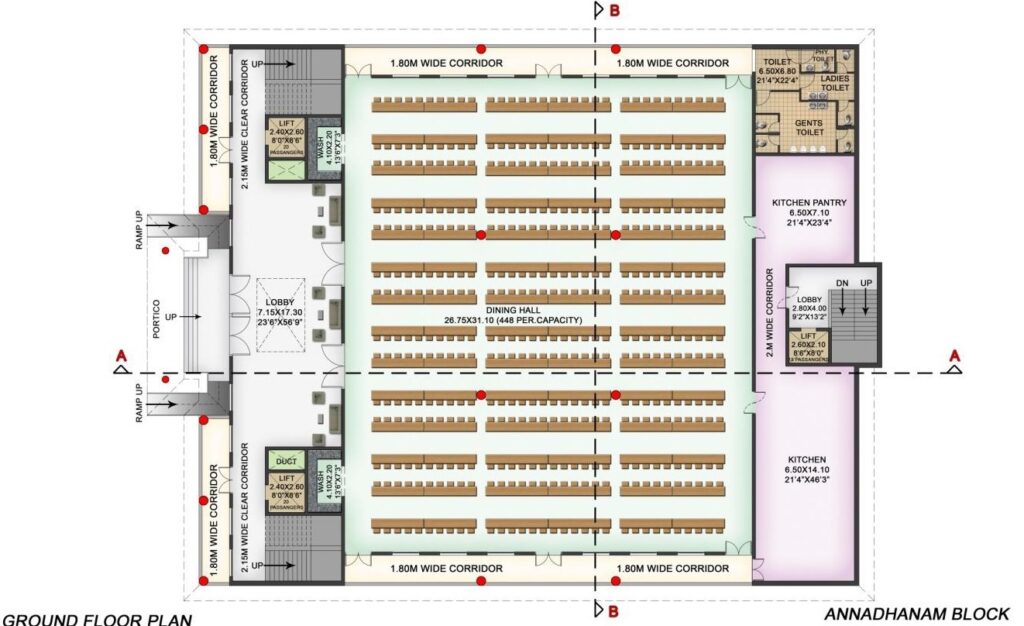
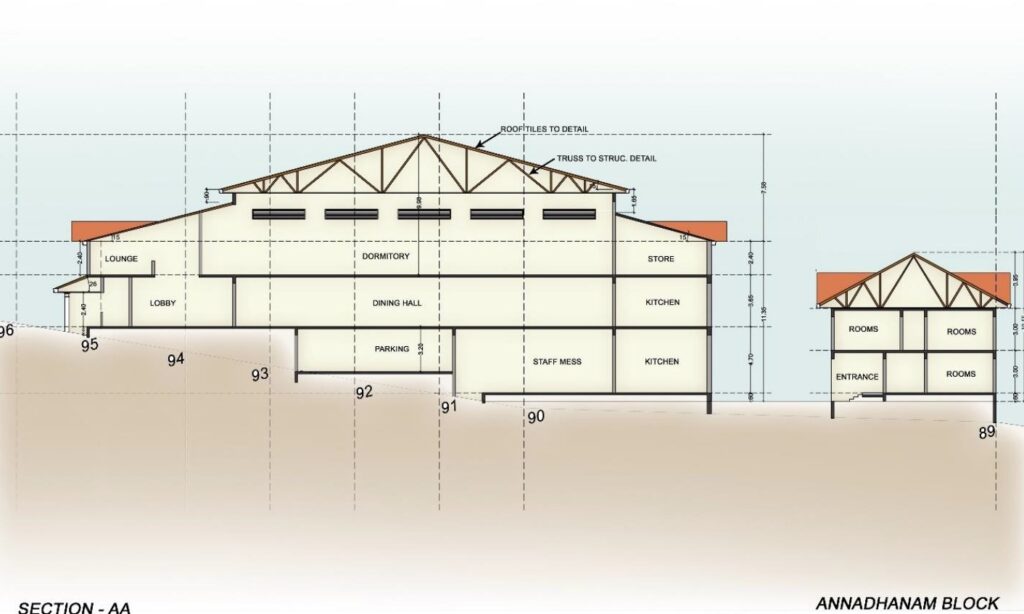
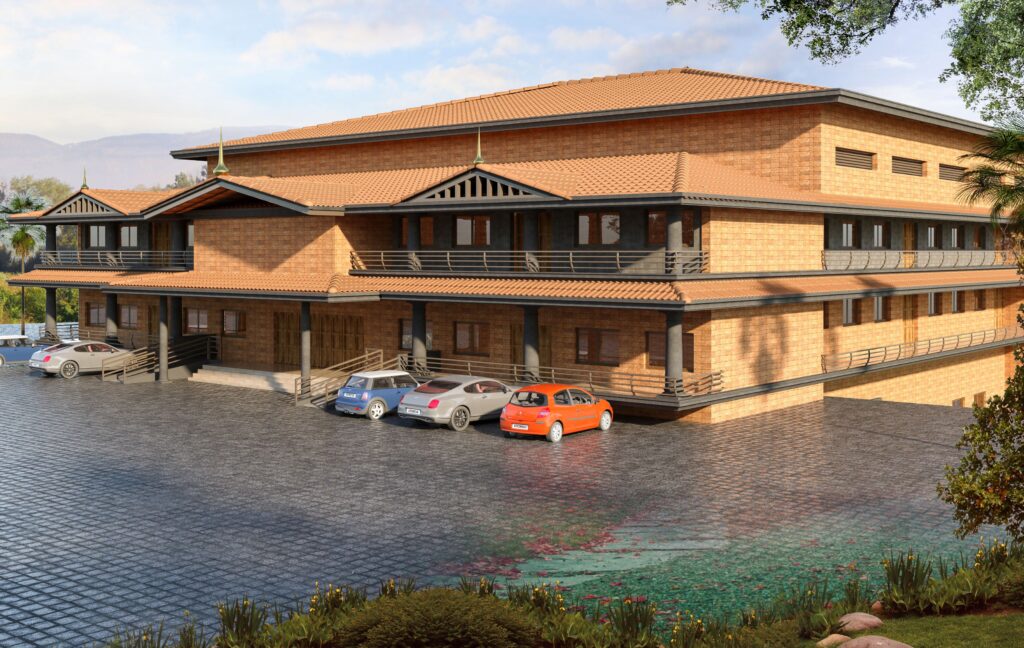
The Midway Shelters project draws inspiration from Kerala’s rich architectural heritage and integrates modern practices, thus providing a sanctuary for pilgrims, offering comfort and rejuvenation on their spiritual journey. It shows how thoughtful design can serve the public while respecting and enhancing the natural and cultural landscape.
Related Categories:
Architecture, Hospitality
Related Tags:
Institutional, Kerala, On-going, Residential Architecture, Traditional Architecture

