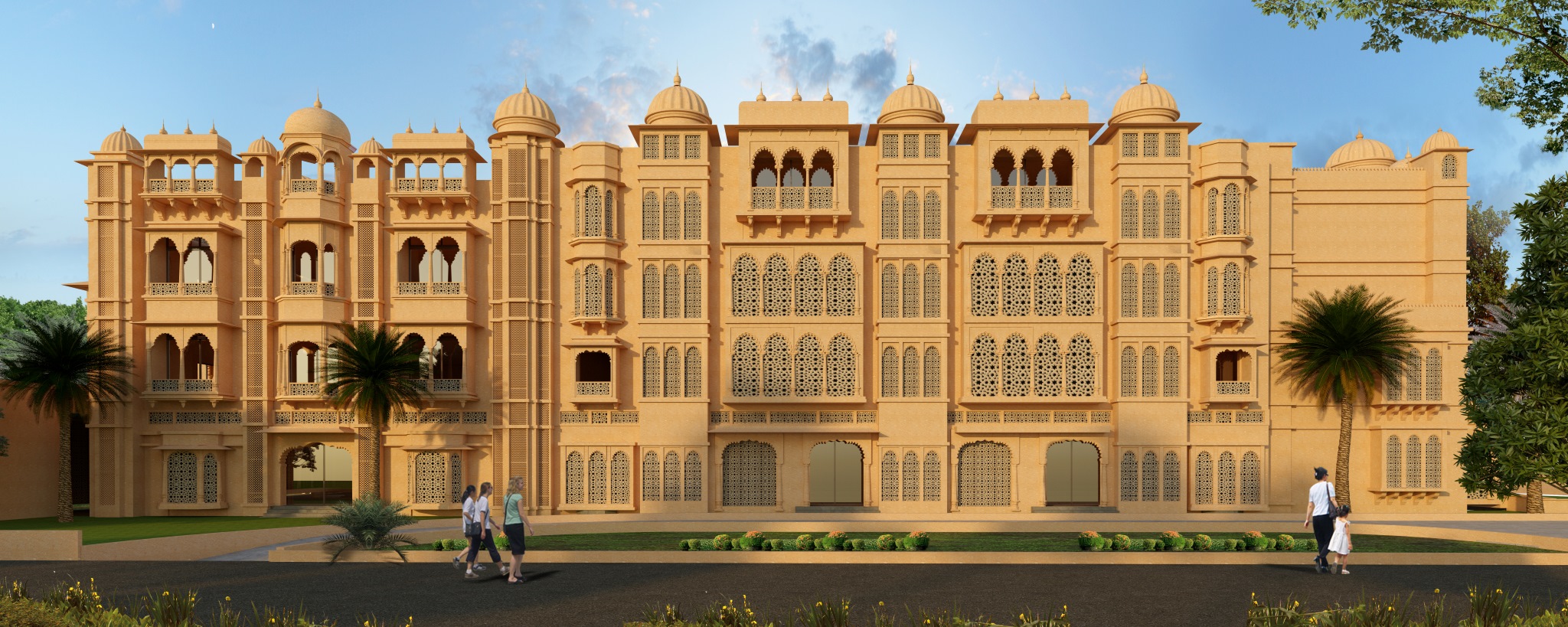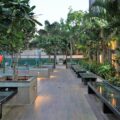| Typology | Commercial | Location | Walltax Road, Chennai | Client/Firm | Surabhi pvt ltd | Site Area | 880.17 Sqm | Built-Up Area | 2302 Sqm | Status | Completed 2024 |
A Haven of Celebration Amidst the Urban Buzz: A Chennai Marriage Hall
Located on the busy Wall Tax Road in the heart of the city, The JK Convention Centre is an endeavor to create a space that celebrates the pulse of joy and cheer while being strongly rooted in its context and surroundings.

The building’s design stands out from the surrounding urban area, utilising clever massing strategies to optimise site usage. The compact, linear site features narrower, chamfered edges at the front and broadens towards the back. Considering the building codes and mandated setbacks, space and height are quite restricted, posing a major challenge that influenced the zoning strategy. The primary access point, entrance lobby, vertical core,and mezzanine rooms are all situated at the front. The rear section features a grand, spacious, and clear rectangular double-height hall, the kitchen areas and service core is also located at the rear.




The raised plinth dramatises the approach and gathers public attention The shape of the site has been taken into consideration. Owing to the narrow shape in front the structure has been chamfered to align with the entryway thus creating a wide grand entry with a low ceiling that welcomes its visitors and leads them to a large double height space.


The building’s exterior, particularly the street-facing facade, incorporates a captivating jaali design. The Jaalis are made of terracotta louvres and panels and shield the fenestrations blocking the harsh rays of the sun. These traditional Indian latticework screens, provide a beautiful layer of visual intrigue while aiding passive cooling. High-performance glazing has been used in this project. Put together, they create a more comfortable indoor environment and bring a traditional flair to the contemporary structure.



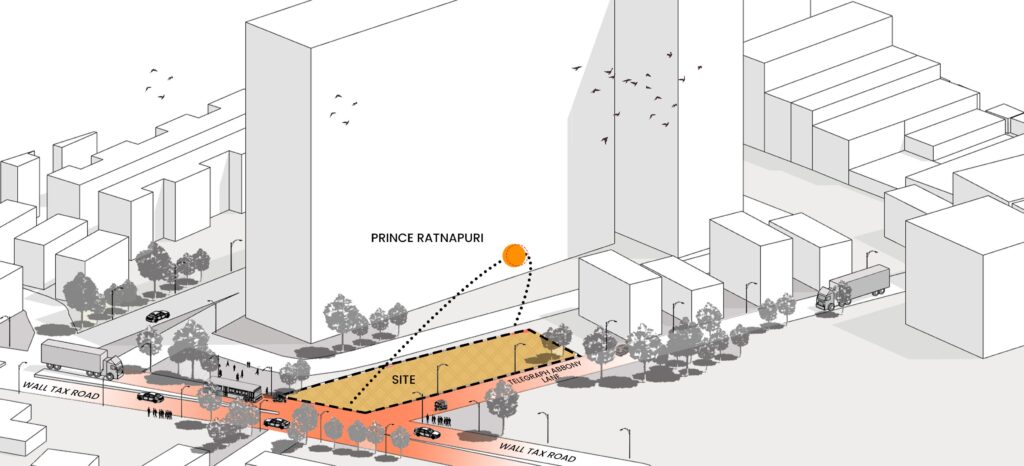
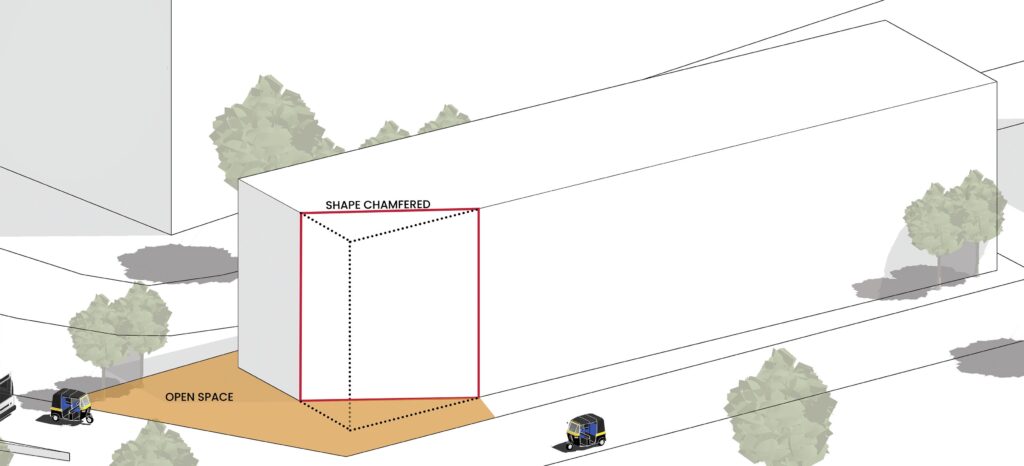
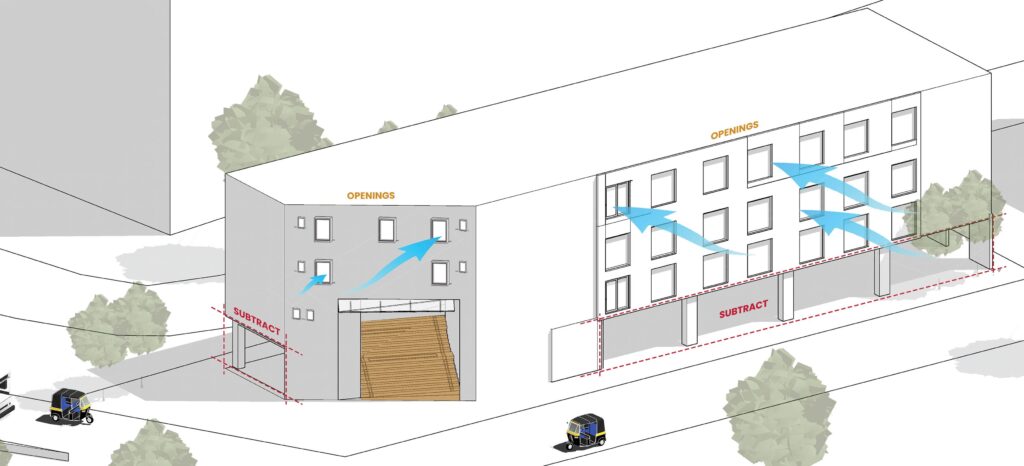
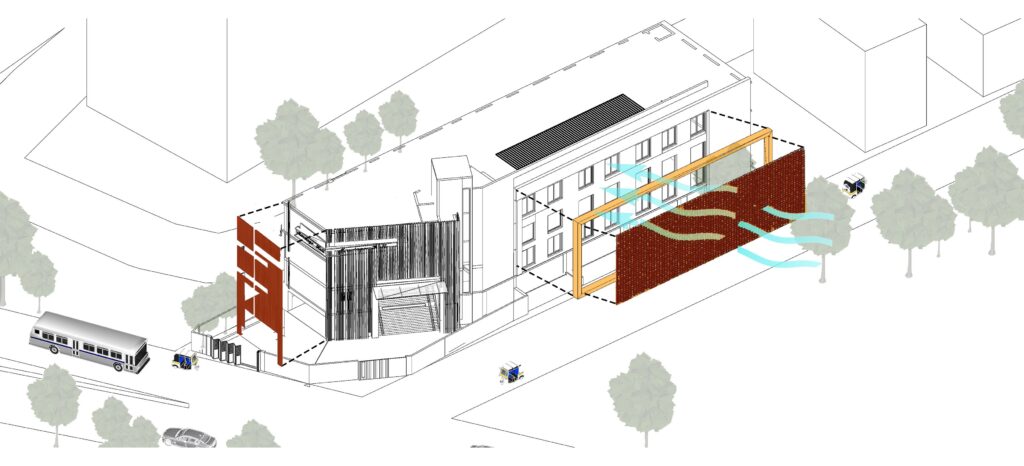
The planning approach places large open areas and landscapes surrounding the building that offer a welcome respite from the busy, teeming road and act as barriers that aid in the regulation of noise levels.
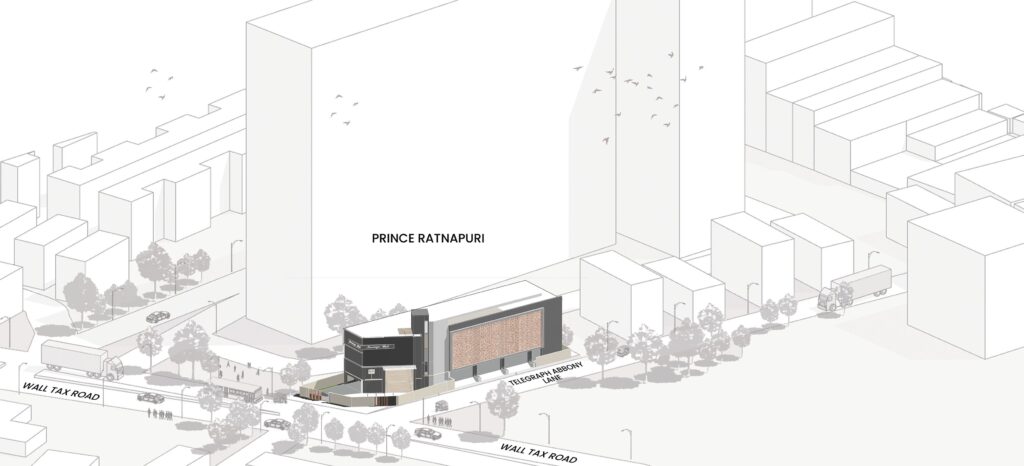


The main hall is a double-height space with a mezzanine that connects to four luxurious suites that can accommodate the entourage. The second floor has a dining hall adequately serviced by a kitchen. The hall is well equipped with large windows that control breeze and keep the temperature cosy. On the third floor is a cosy party hall that is apt for intimate functions with closed gatherings. The party hall extends to an open terrace making the space versatile. The key in creating an efficient and comfortable space is in the adept planning of the circulation patterns that enhance user friendliness. In this project there are 2 vertical cores placed at either ends of the building. The one at the rear services the kitchens on the different levels and the other caters to the guest.
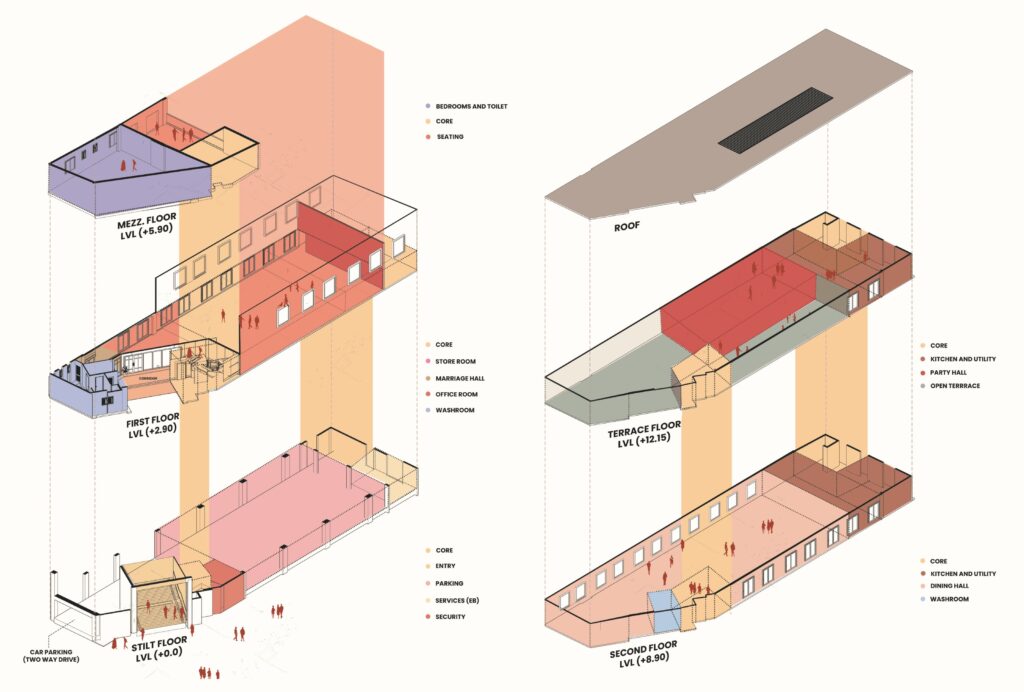
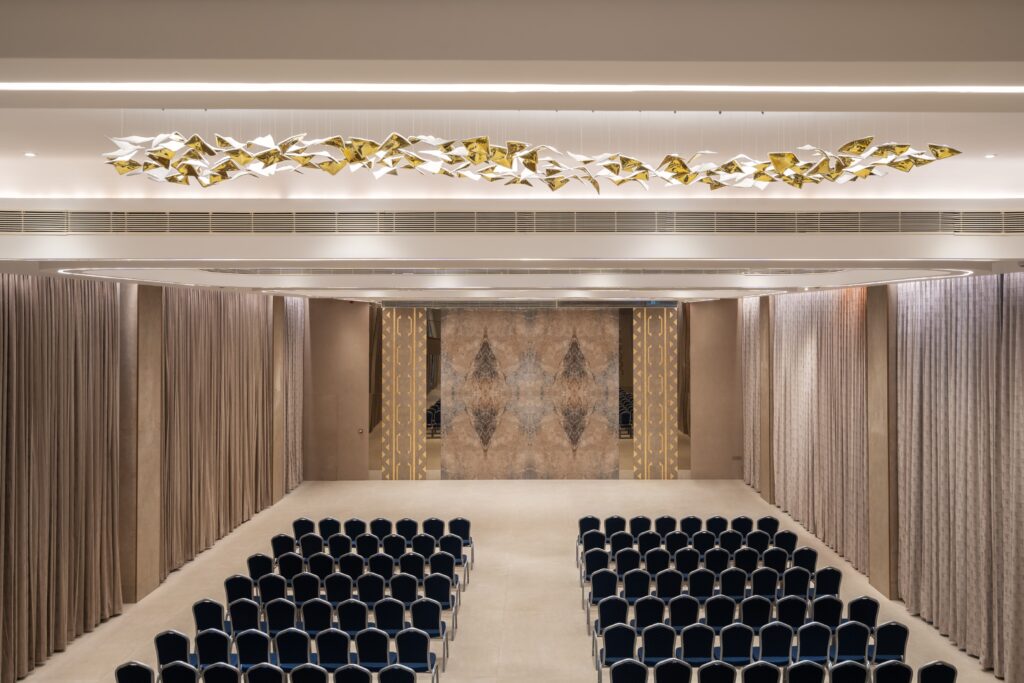

Stepping inside the marriage hall, visitors are greeted by a symphony of innovative materials and design techniques. The interior spaces transcend conventional wedding hall aesthetics, with every detail custom-designed to ensure uniqueness. The terracotta jali patterns are seamlessly incorporated into tiles and motifs, creating a cohesive visual aesthetic. This customization extends to finer details such as handrails and air conditioning grates.

A combination of rustic matte finish tiles, velvet finishes, and matte gold accents with glossy metal strips imparts a rich, posh look. Polished Italian marble floors with fluted accent tiles and mirror elements on the walls establish a cool, modern base with a subtle colour scheme, making the space feel expansive and opulent. The entrance lobby ceiling features wavy patterns adorned with curved strip lighting, visible from the entry, adding drama and highlighting the space. The subtle colour schemes add a touch of warmth and regional flair, creating a dynamic interior that’s both tranquil and vibrant. Minimal use of chandeliers in the main hall ceiling creates an ambiance that is vibrant yet not gaudy.


The design prioritises response to context and ecological sensitivity through several features. The jaalis and large windows contribute to natural ventilation and reduced reliance on air conditioning and enables maximum usage of daylighting. Additionally, the building incorporates rainwater harvesting systems and energy-efficient lighting to minimise its environmental impact.
This marriage hall exemplifies how thoughtful design can create a lavish yet rooted space for special occasions amidst the urban chaos. By embracing the local context, incorporating cultural elements, and utilizing innovative materials, the architects have crafted a space that is both beautiful and celebratory.

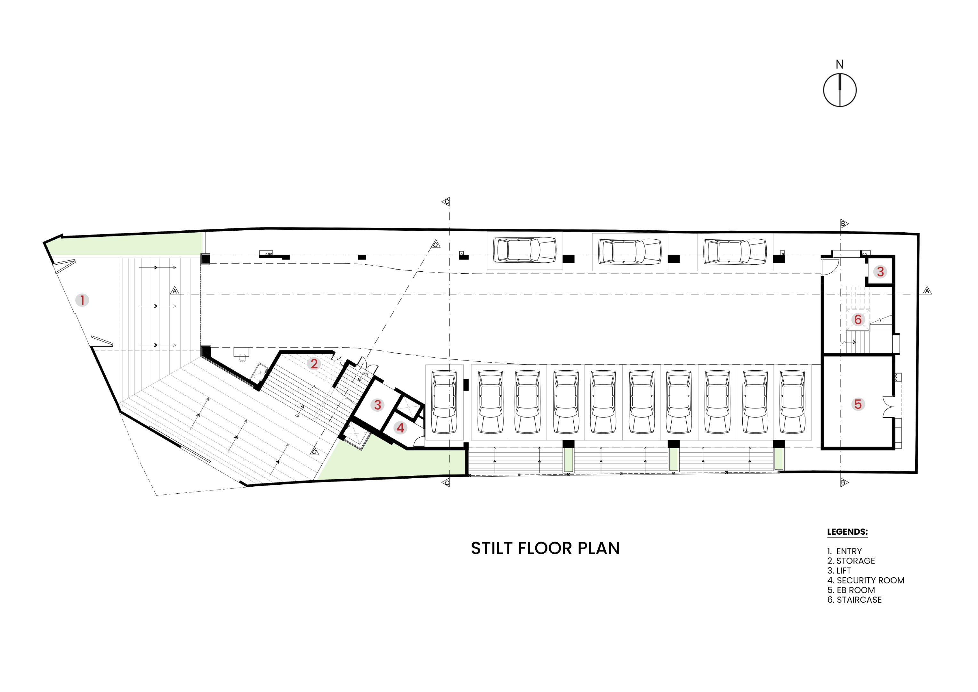
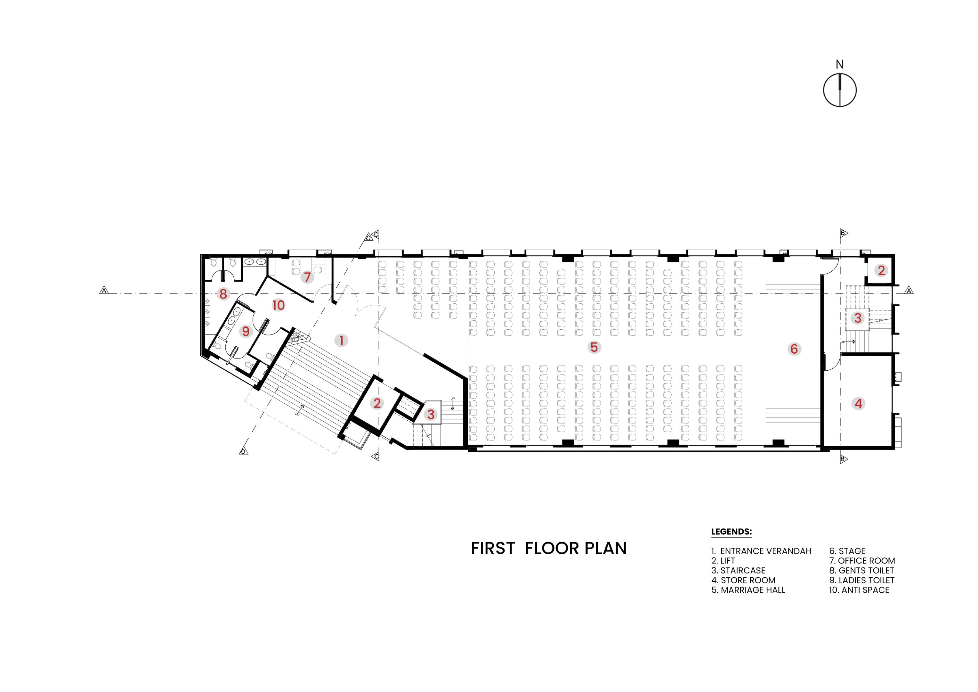
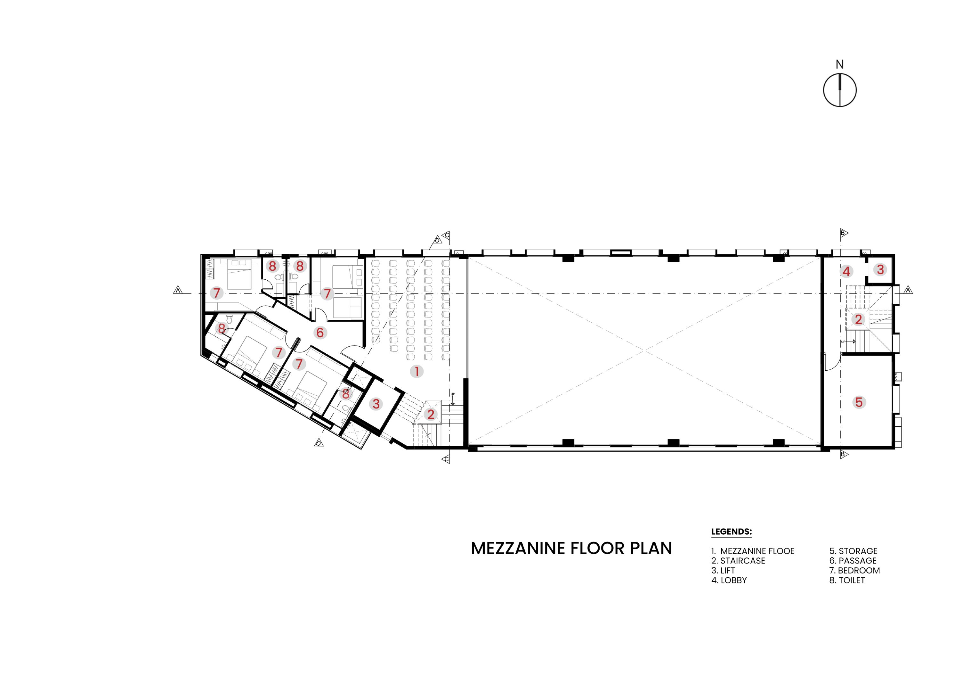
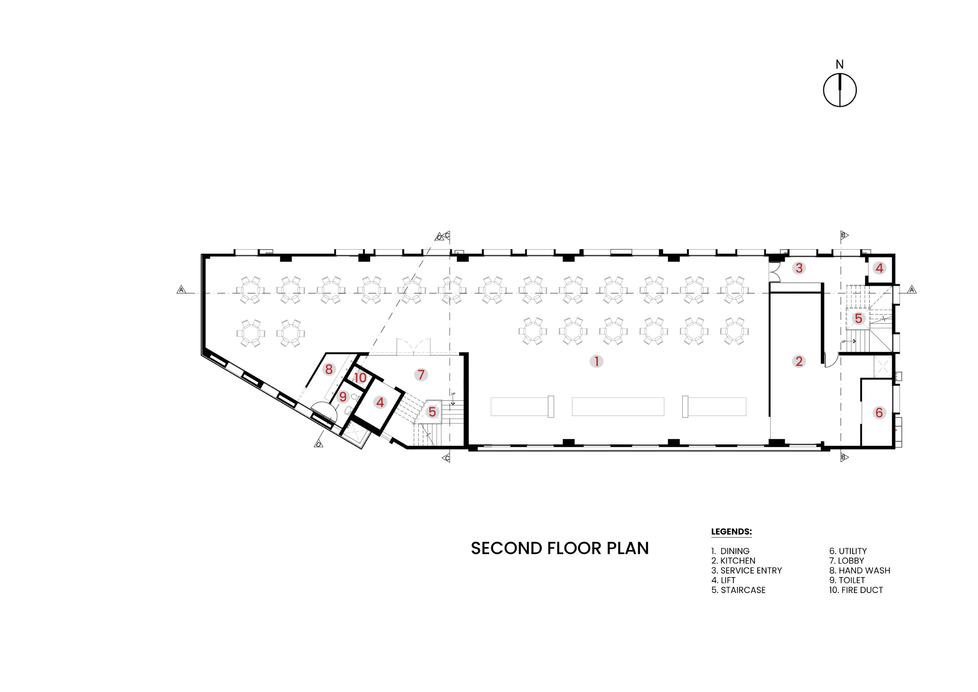
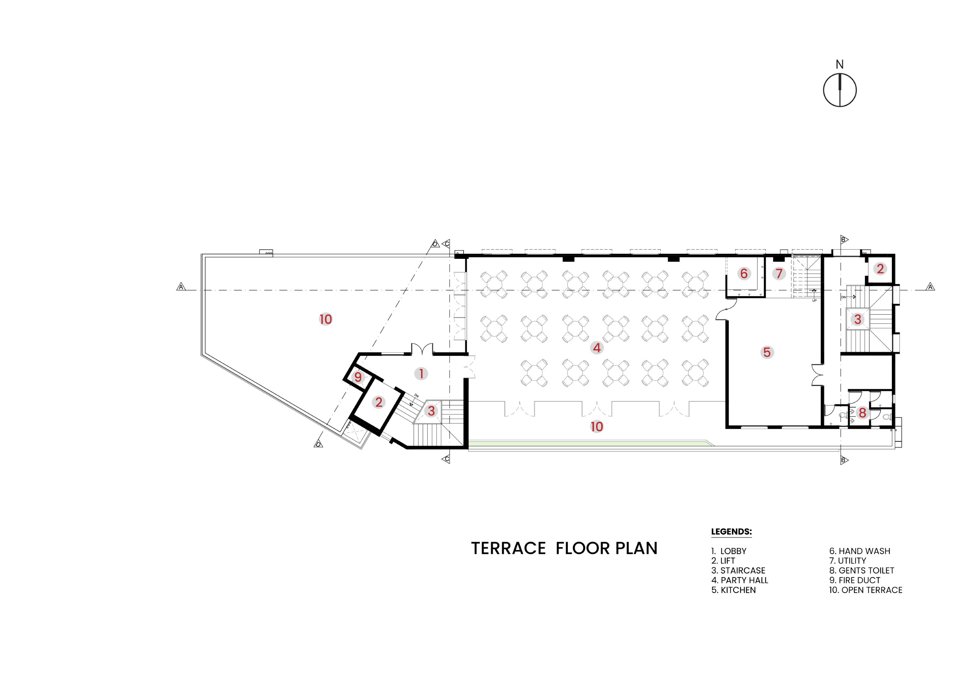
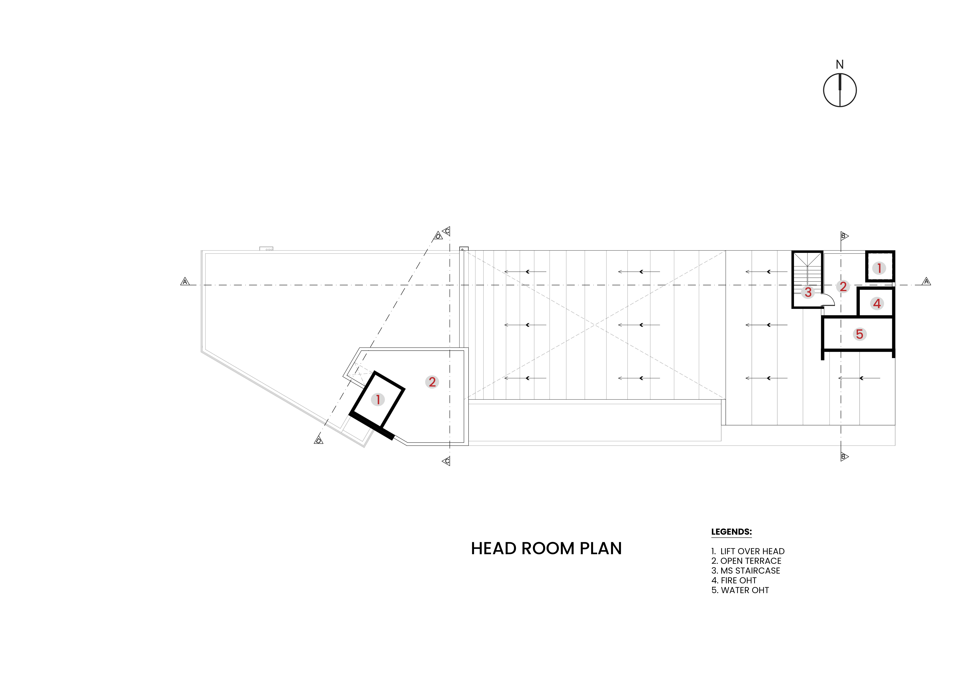
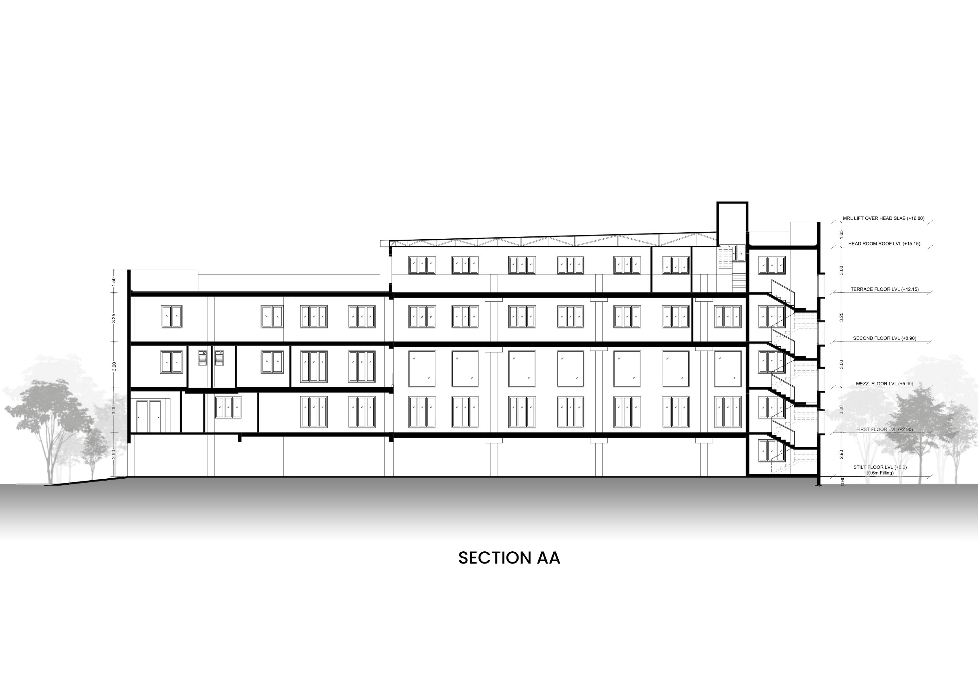
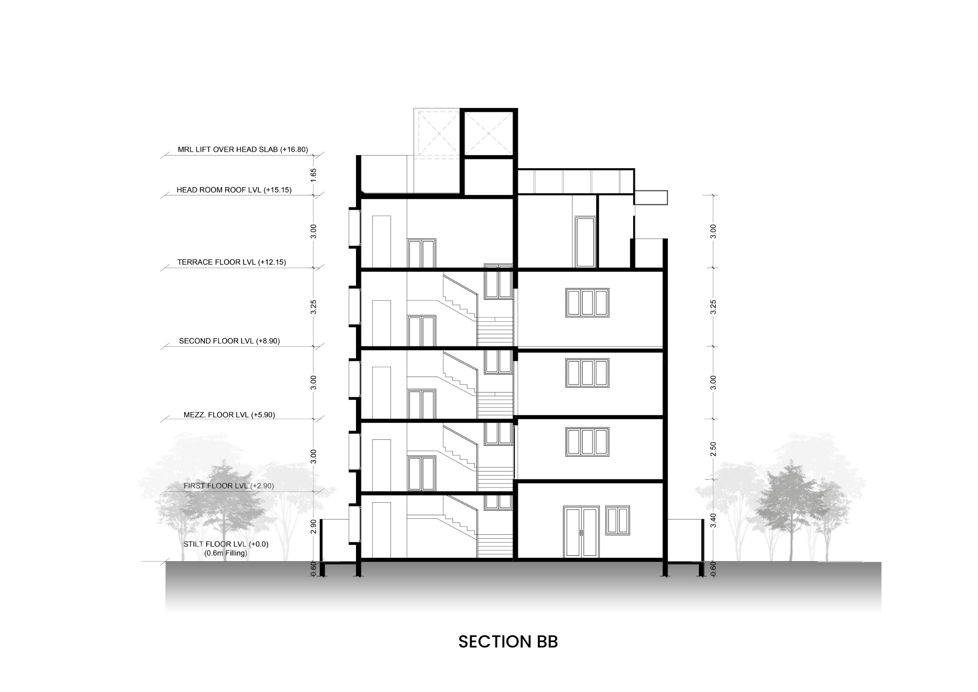
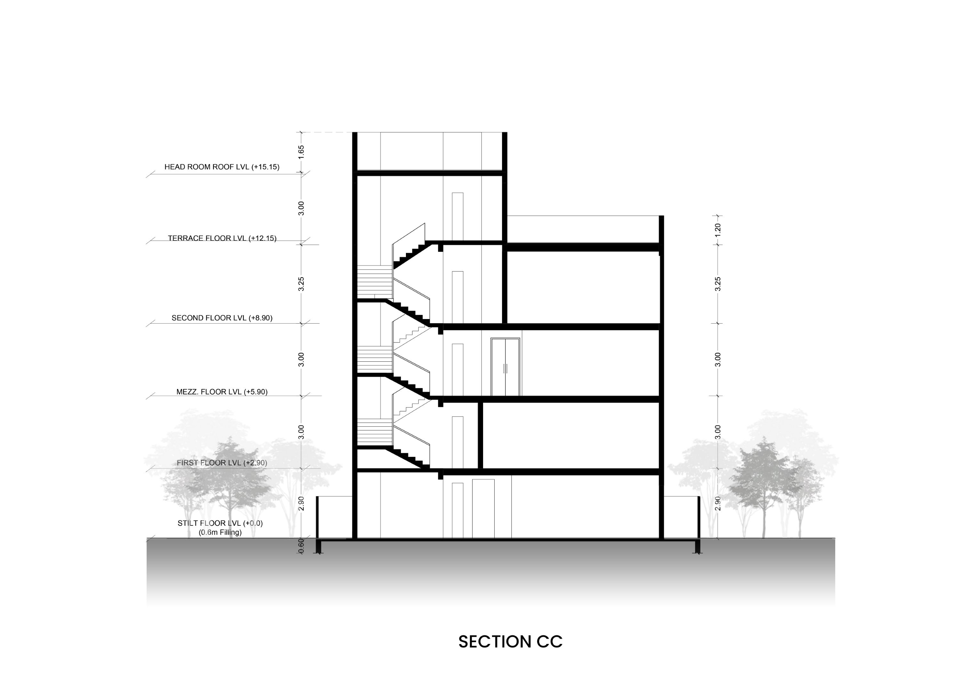
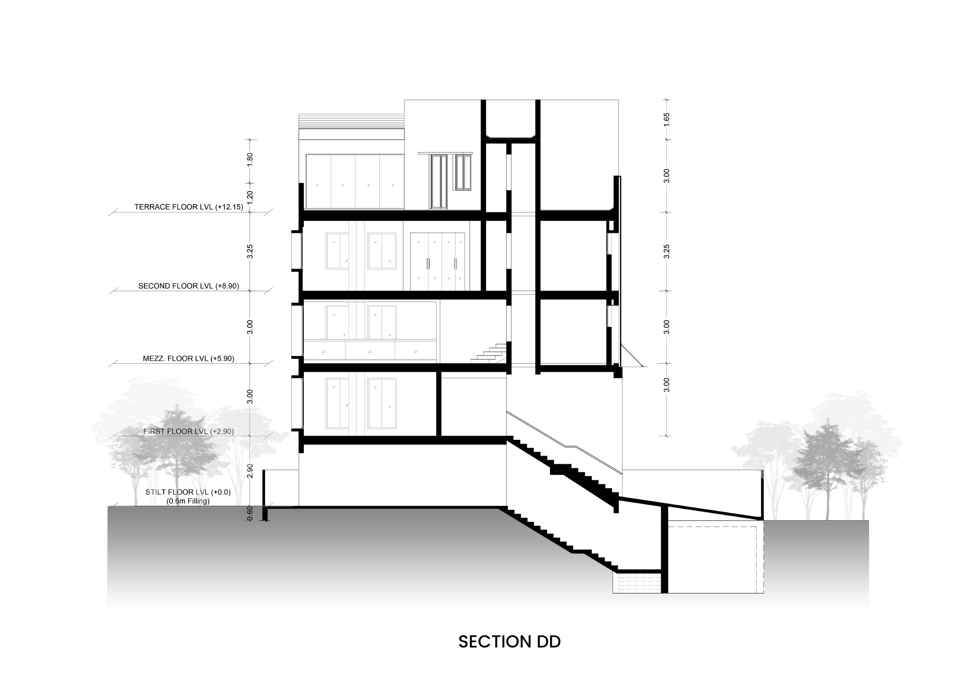
Related Categories:
Architecture, Commercial, Featured, Hospitality, PMC
Related Tags:
Chennai


