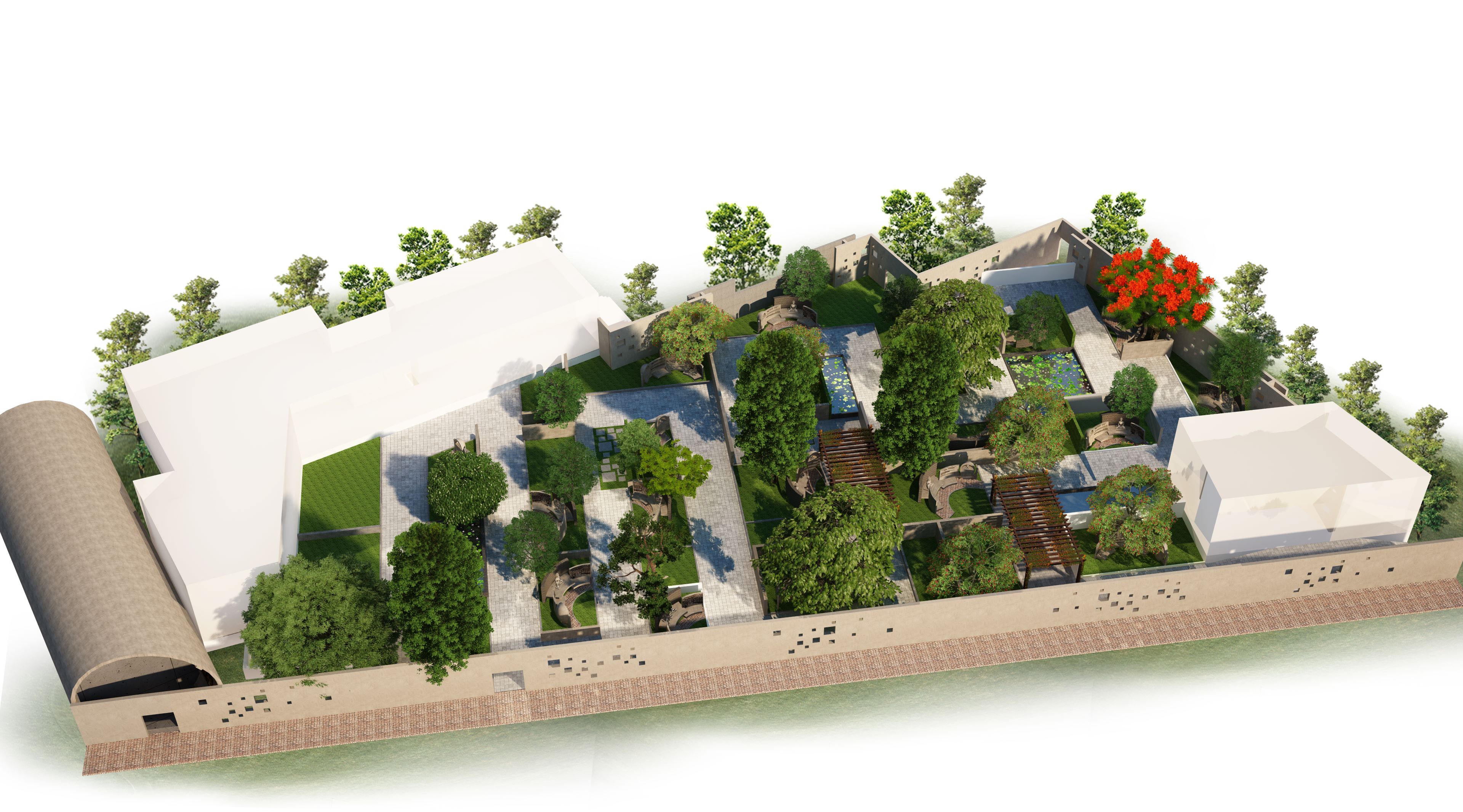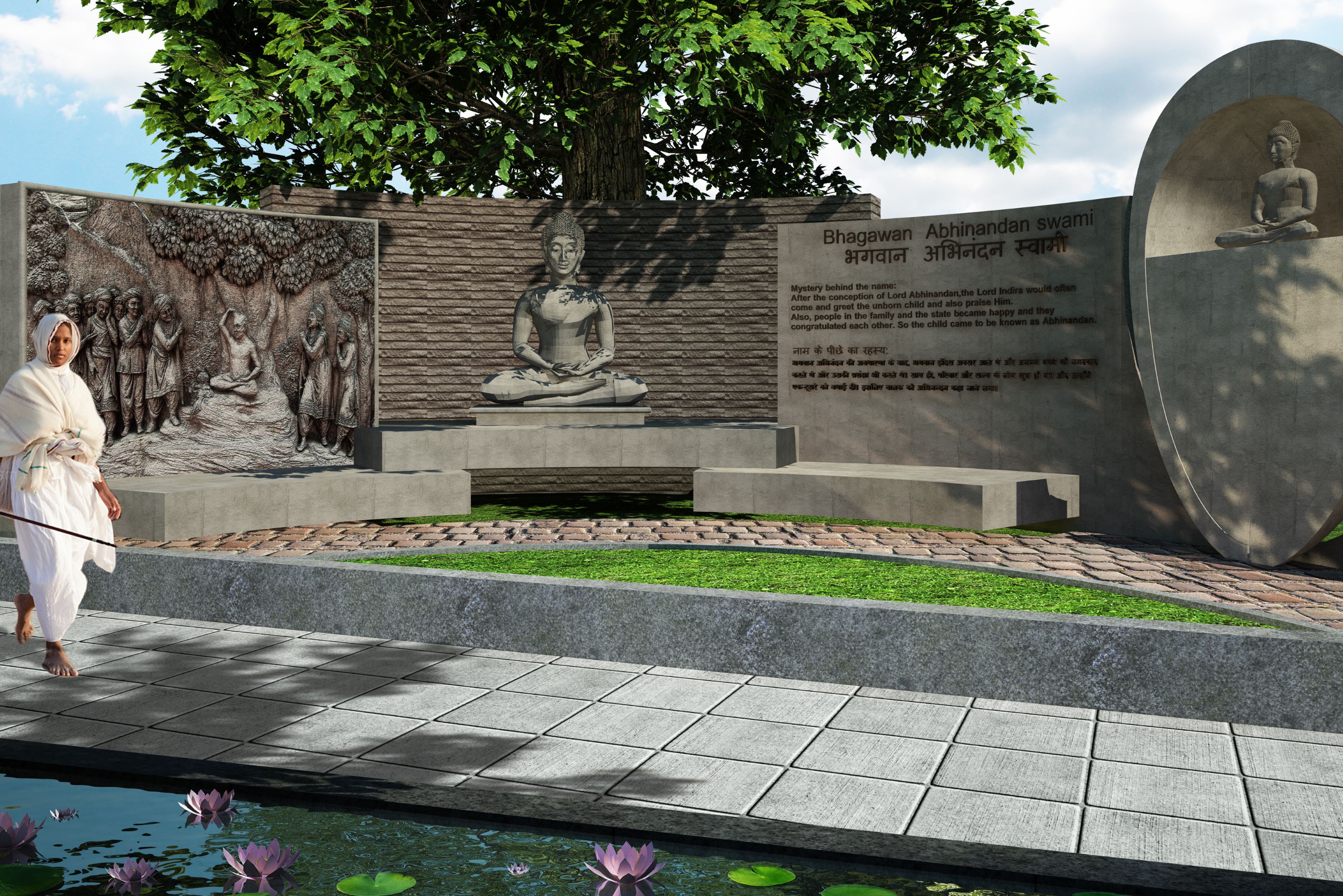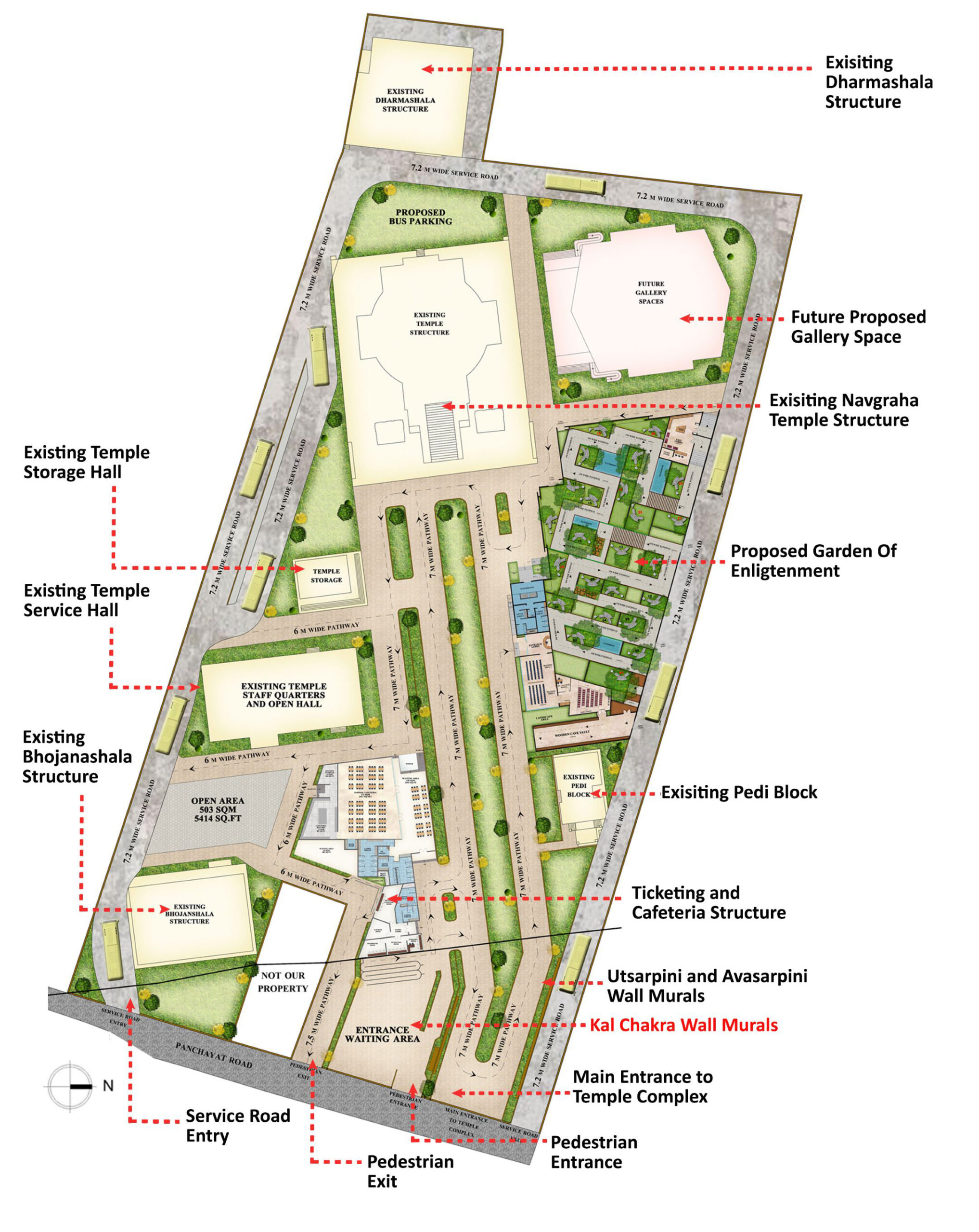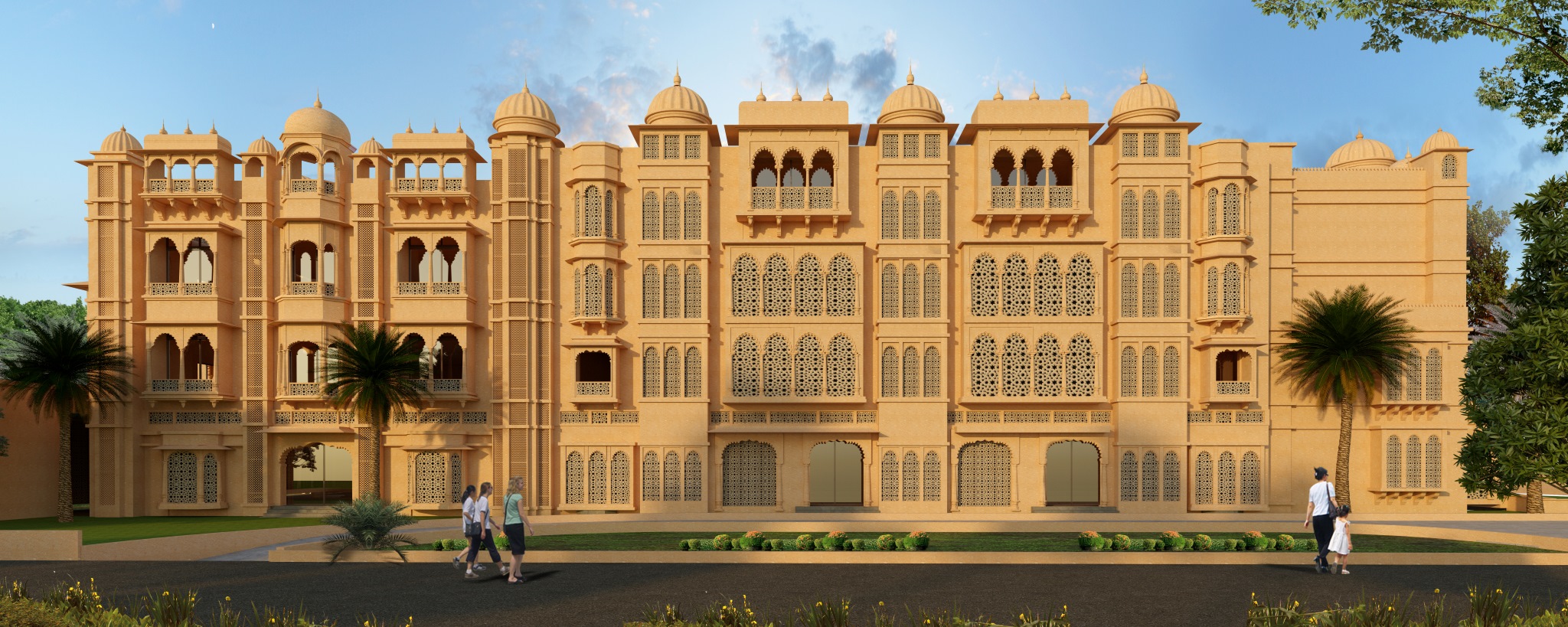| Typology | Institutional | Location | ECR, Chennai | Status | Ongoing |
The proposed extension to the Jain temple complex at Mahamandal ECR, Chennai, is a profound architectural journey rooted in Jain philosophy. The design aims to create an experiential space that reflects the eternal cycles of time and the pursuit of enlightenment. Upon entry, visitors are introduced to the concept of Kaal Chakra through intricate murals, symbolizing time’s infinite division into Utsarpini (progressive) and Avasarpini (regressive) cycles. These murals transition into the story of King Rishabdev, depicting his teachings and transformation into Tirthankar Rishabhdev.


The journey continues into the Garden of Enlightenment, where visitors are taken through an auditorium, where presentations on the Five Kalyanak stages are relayed. A dramatic wooden Cave Vault, adorned with carvings, creates anticipation before entering the expansive garden. The garden is conceived around the Swastik, symbolizing the path to salvation. The layout, defined by courtyards and pathways, encourages contemplation and connection to the divine.





Nodes with statues of Tirthankars are carefully framed by curved walls, ensuring focus, while offset walls maintain openness. Pergolas provide shaded paths, and water features enhance the garden’s microclimate, creating a serene, immersive experience. The architecture beautifully balances spirituality, symbolism, and comfort, offering visitors a transformative experience.

Related Categories:
Master Planning, More
Related Tags:
No tag found





