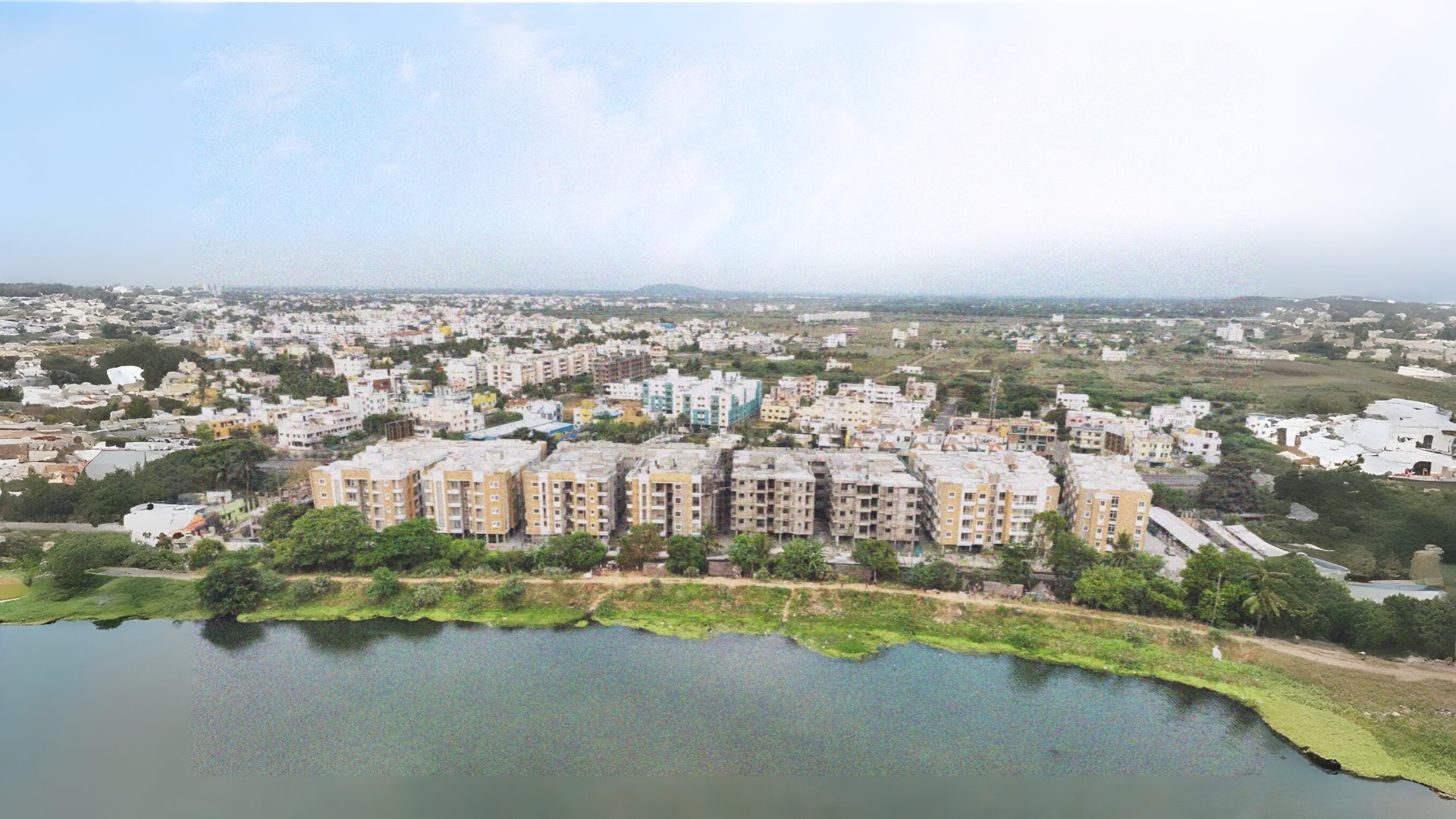| Typology | Residential | Location | Tambaram, Chennai | Client/Firm | LML Homes Pvt. Ltd. | Built-Up Area | 2.95 Lakhs Sqft. | Status | Completed |
LML Prakriti is a thoughtfully designed residential project located in Tambaram, Chennai. The site features six multi-story blocks with stunning lake views and convenient highway access. The S+4 structures are spaced such that they allow for an expansive open space reservation (OSR) that accommodates elegant landscaping and recreational amenities like a clubhouse and swimming pool.
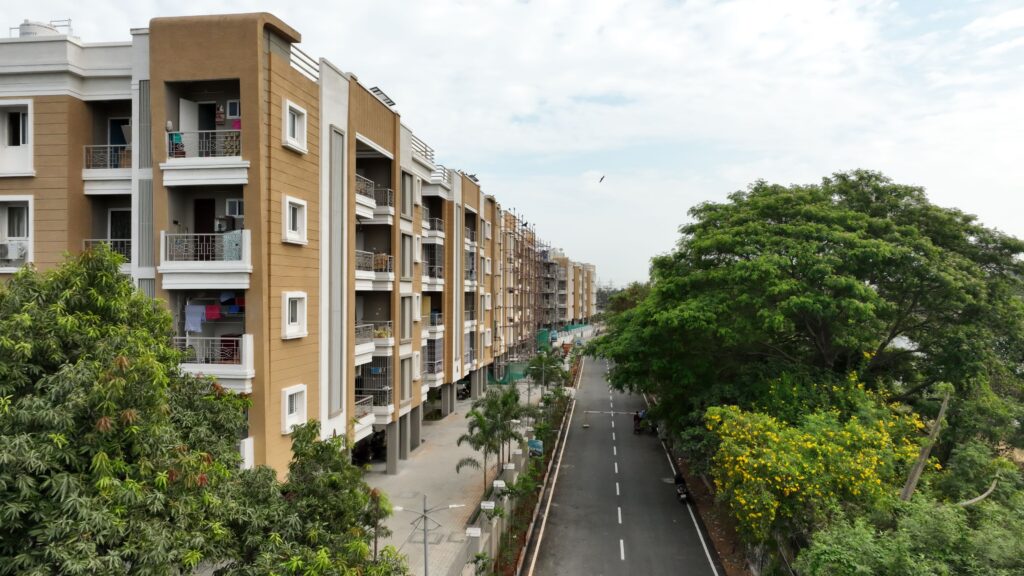
The project offers a variety of home layouts, from 2 BHK to 4 BHK units ranging from 1000 to 2000 sqft, all designed for optimal space usage with ample light and ventilation. The units have uniform balconies, adorned with sleek railings. This adds a cohesive architectural element to the facades, which are finished in a harmonious beige palette. The rectangular windows, evenly distributed across the buildings, ensure abundant natural light and ventilation for each home.
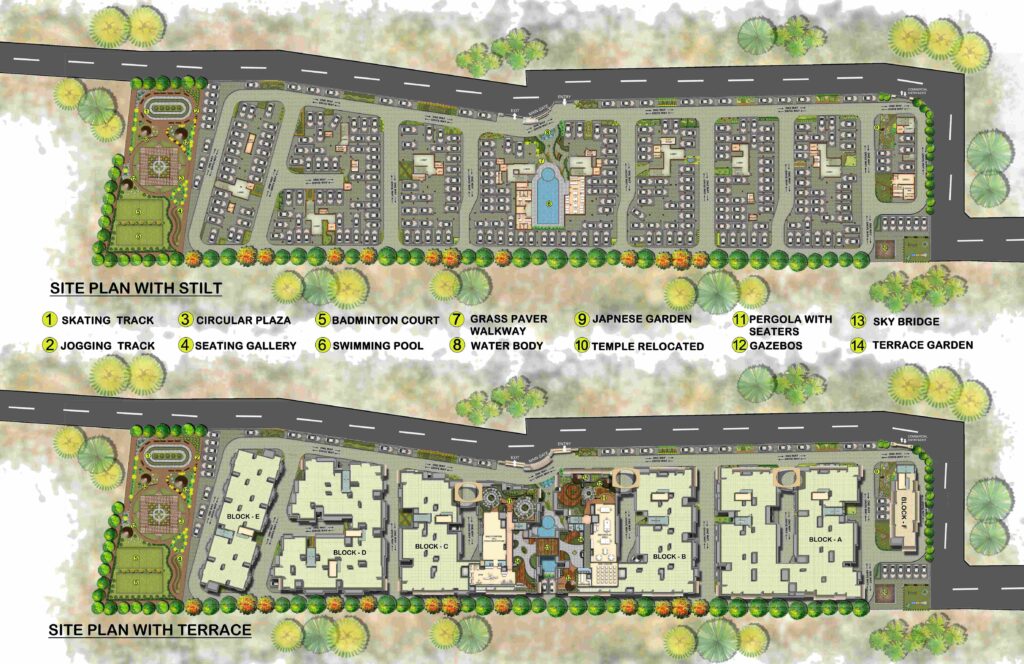

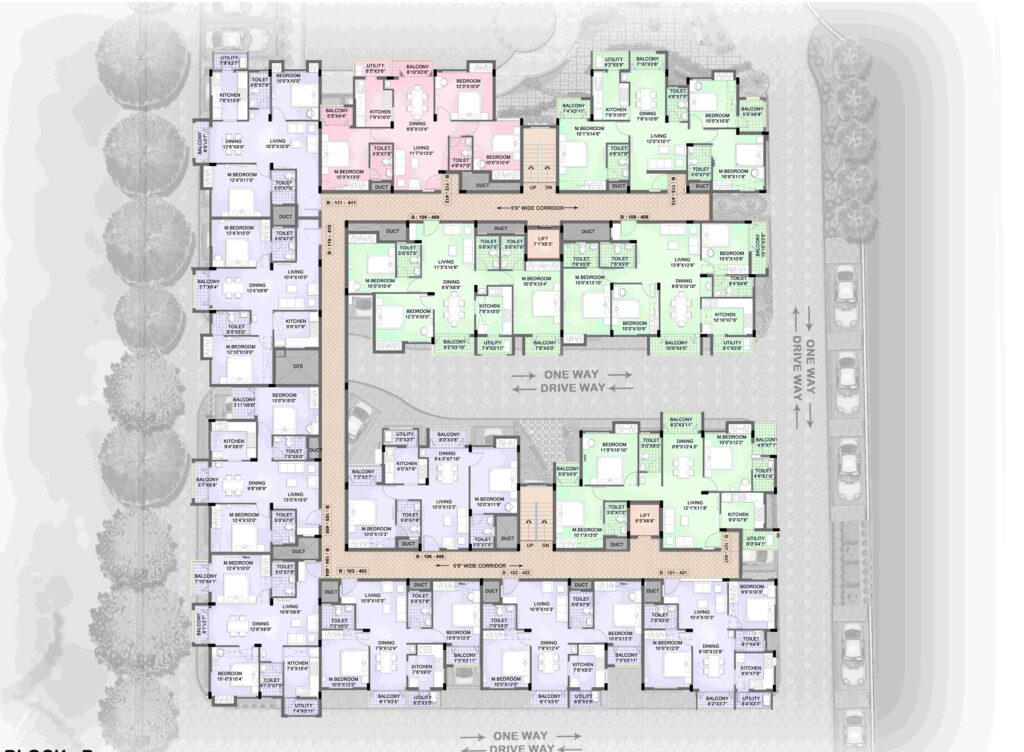
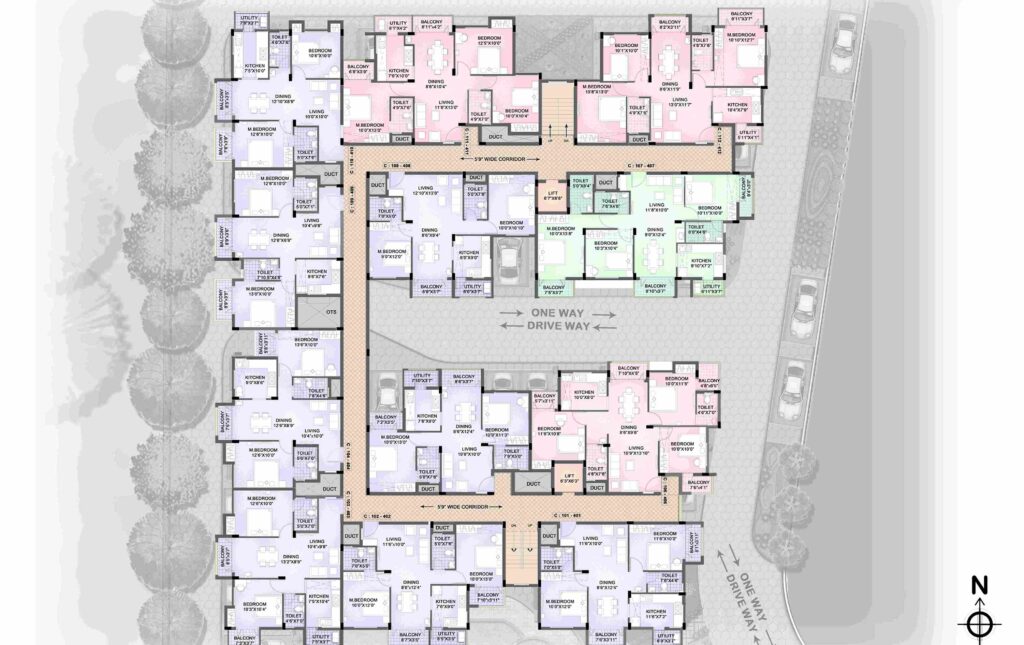
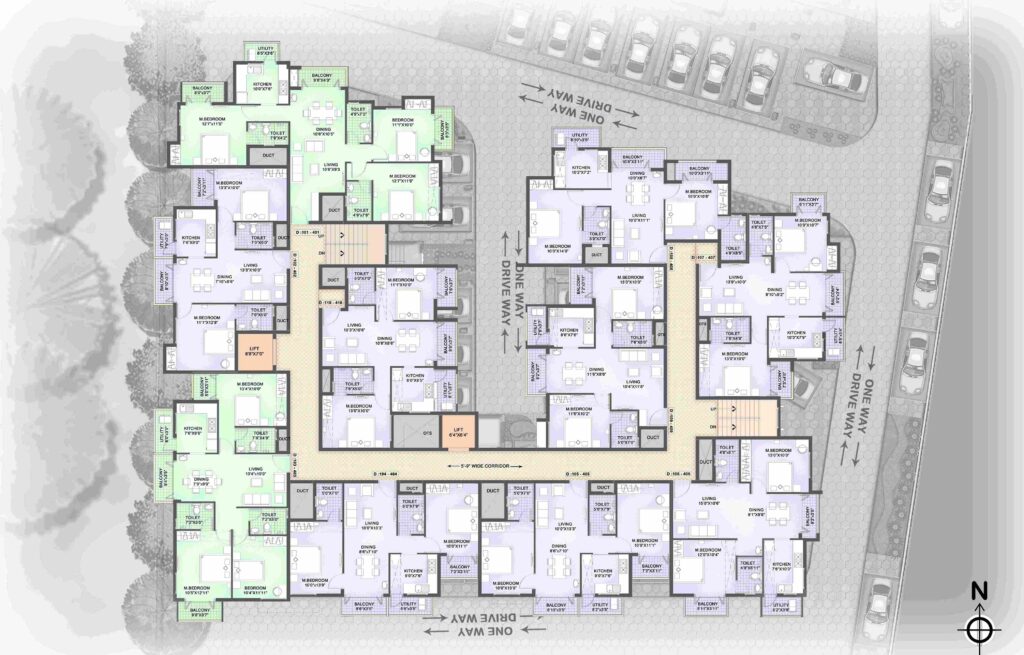
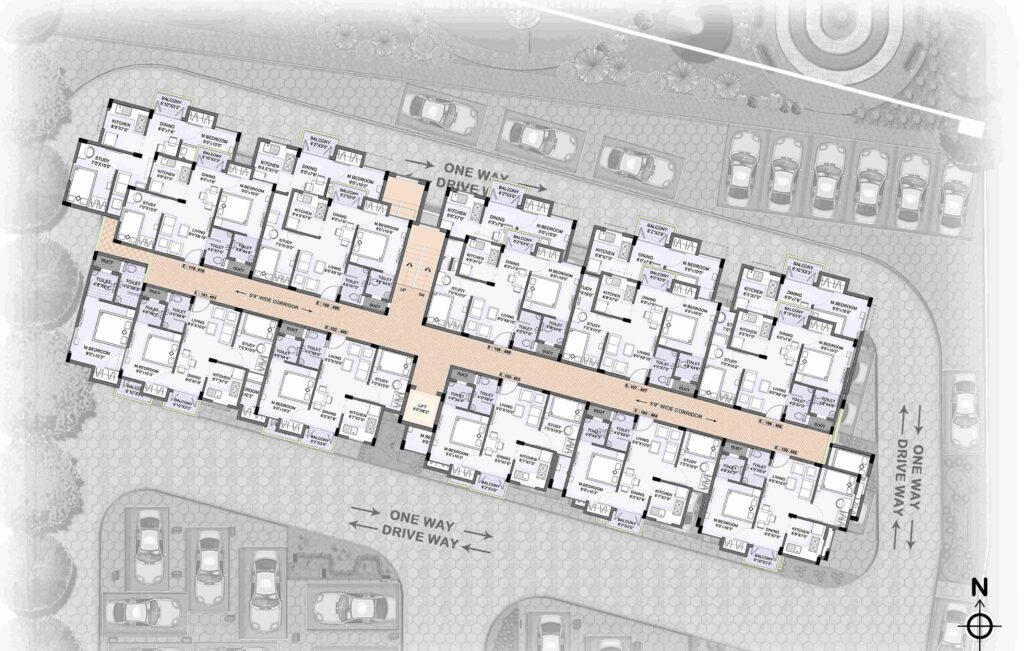

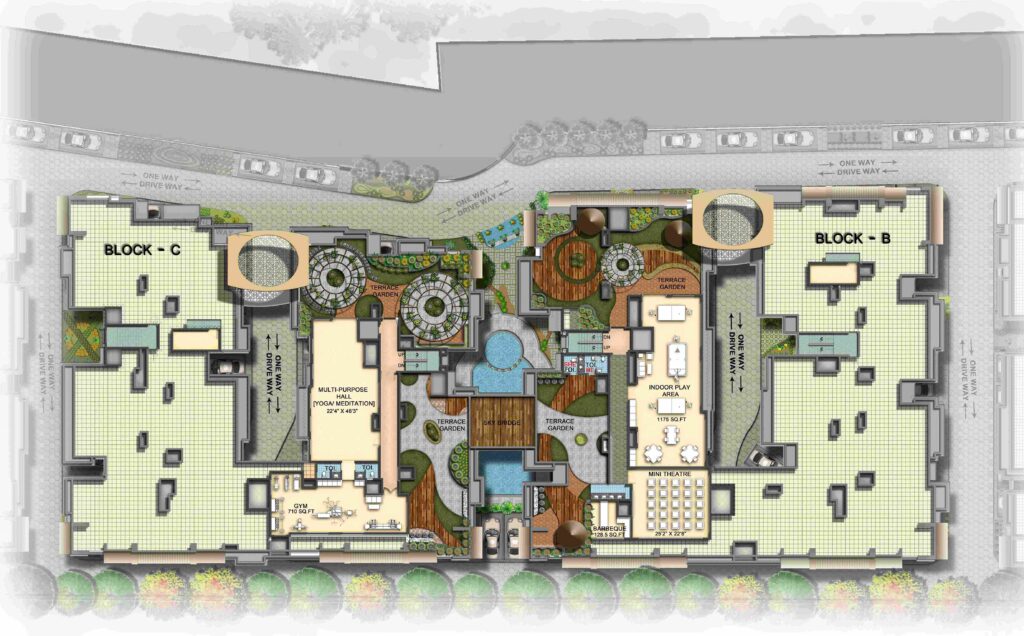
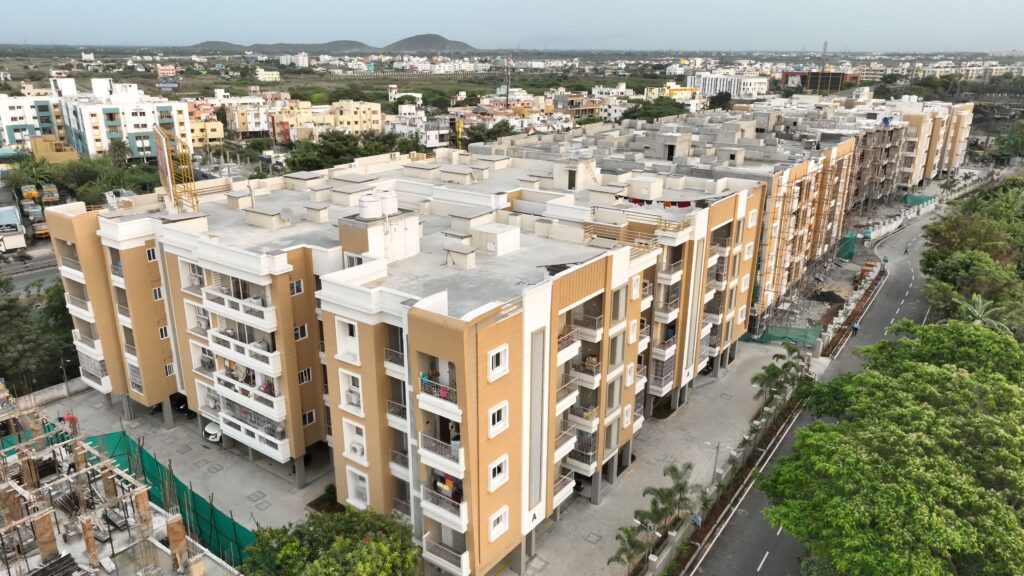
Prakriti’s flat roofs not only accommodate solar panels but also offer the potential for community spaces. Setbacks between the blocks are well-planned to allow sufficient parking and additional landscaping. Overall,the projecti combines aesthetic appeal, functionality, and environmental considerations, creating an ideal urban living experience.

Related Categories:
Architecture, Residential
Related Tags:
Residential Architecture

