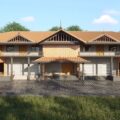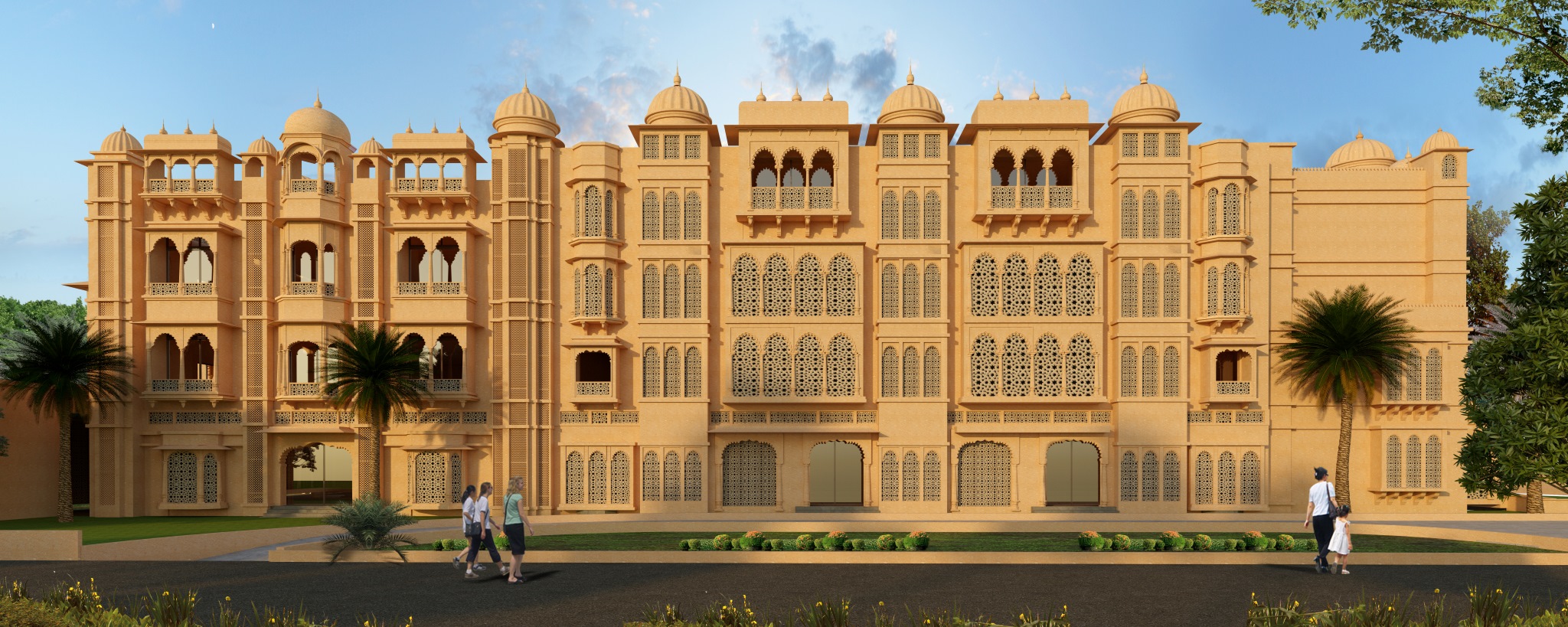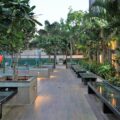| Typology | Commercial | Location | Porur, Chennai | Client/Firm | Maansarovar Automobiles | Built-Up Area | 60000Sq.ft | Status | Completed |

The showroom is designed as a G+1 structure and features a car display at the front and a service area at the rear. Green pockets ensure ample daylight throughout. Efficient natural lighting and ventilation, eliminates the need for mechanical ventilation in the service area.

The facade, enhanced with structural glazing and alcopanel, presents elegant lines and a transparent lower volume, elevating the commercial aesthetic. Completed in just five months, the project included architectural, structural, electrical, plumbing, HVAC, and external development work, and was indeed a feather to the cap considering the excellent output in stringent time. This project masterfully blends aesthetics, functionality, and efficiency.
Related Categories:
Commercial, Interior
Related Tags:
Chennai





