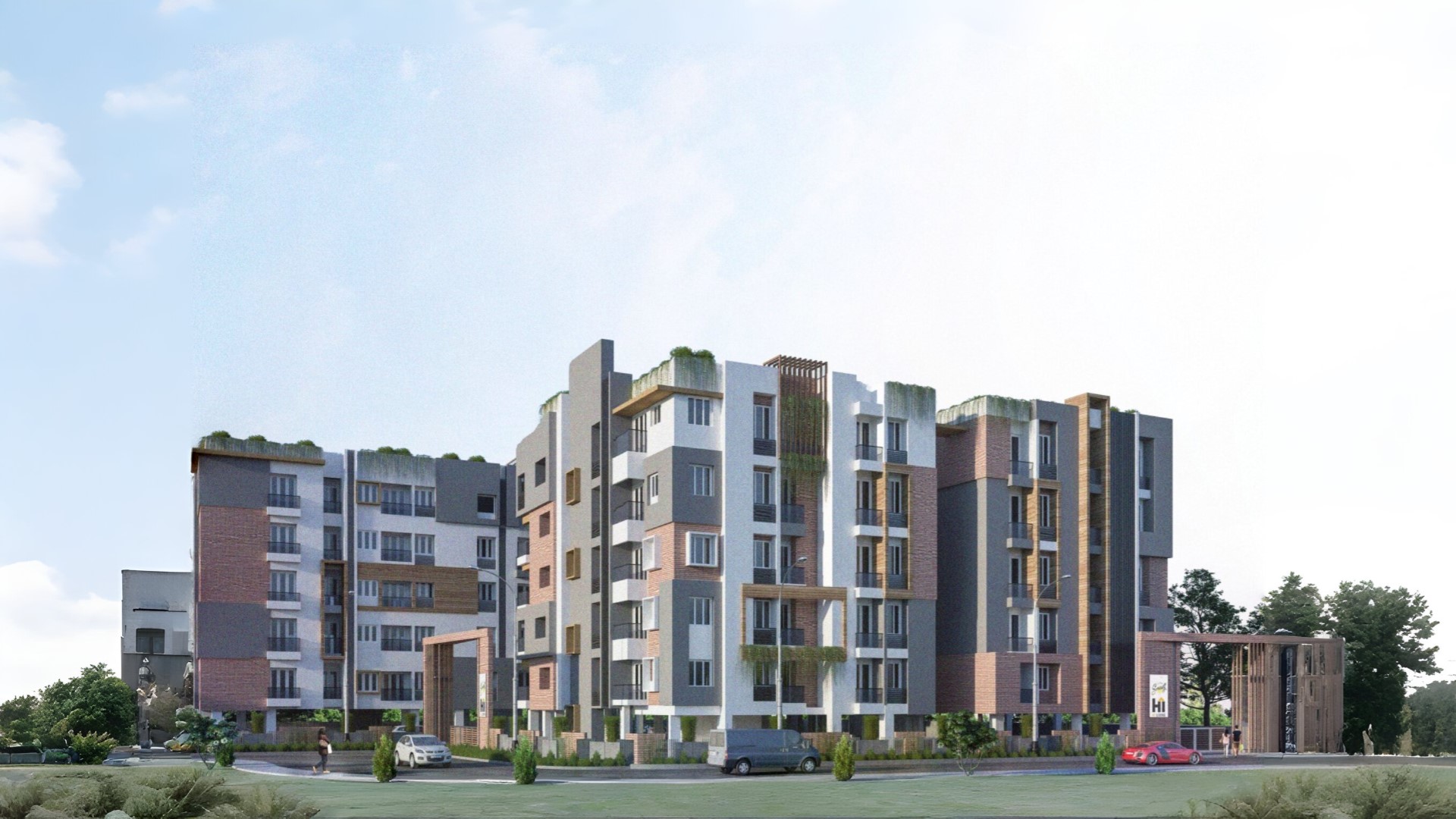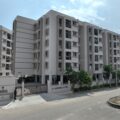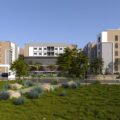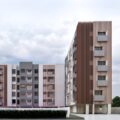| Typology | Residential Building | Location | Madhavaram, Chennai | Client/Firm | Hi - Living |

The site plan features two distinct blocks, with 86 apartments in 2BHK and 3BHK configurations. The design prioritises contextual response, ensuring accessibility and safety throughout. At the centre of the development lies a children’s play area, carefully positioned to create a secure and easily accessible zone for kids. Five thoughtfully designed layouts maximise space efficiency, enhancing the living experience with ample natural light and ventilation.

The facade showcases a contemporary aesthetic, with an eye-catching arrangement of squares and rectangles framing the windows, These frames have different colour and texture adding a layer of visual appeal. An elevated clubhouse is another interesting feature, providing residents with luxurious common spaces for social gatherings, celebrations, and recreation. Parking is strategically placed at the stilt level, while well-planned internal pathways guarantee pedestrian safety. The design integrates functionality with style, focusing on creating a comfortable and engaging living environment.


Related Categories:
Architecture, Residential
Related Tags:
Apartment, Built, Chennai





