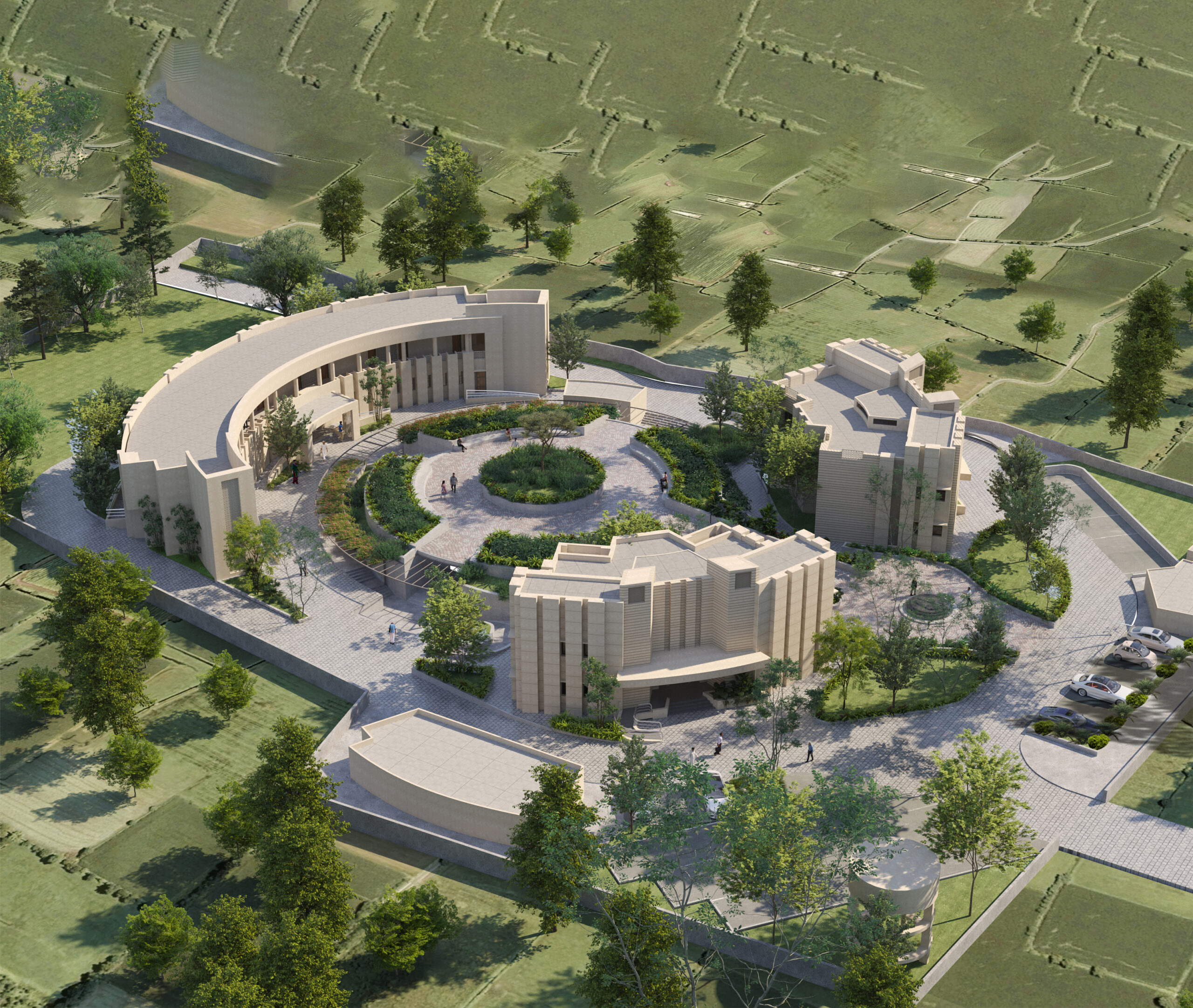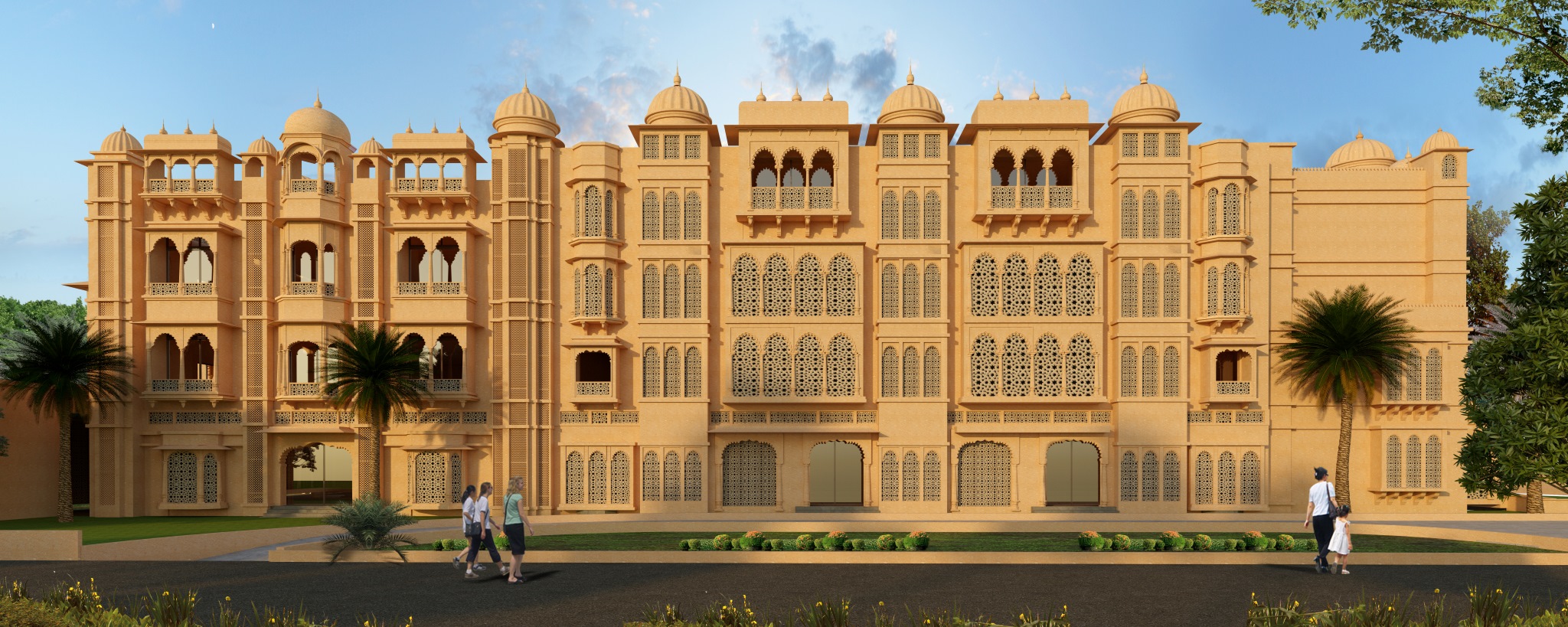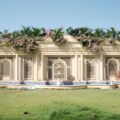| Typology | Mixed Use- Healthcare- Cultural | Location | Bilara, Jodhpur | Site Area | 10,525.7 SQM | Built-Up Area | 47248.18 sq.ft | Status | On going |
Nestled in the arid landscape of Bilara, Rajasthan, the Guru Ganesh Dialysis & Sadhna Center is a testament to spiritual serenity and architectural ingenuity. This sacred sanctuary, with its five distinct blocks, each with a purposeful design, embodies a harmonious blend of tradition, functionality, and sustainability.
The centre’s layout adheres to the principles of radial planning and symmetry, creating a harmonious and visually appealing environment. The master plan features 5 major buildings, namely dialysis block, Admin block, Dharamshala, Memorial and Residential block. The Administration and Dialysis Blocks, mirroring each other structurally, feature strategically designed apertures to enhance indoor comfort.

The administrative block houses the Conference, Trustee room, Reception, Workstation and Manager’s Room on the Ground Floor and the Lounge, Record Room and Guest Room on the First Floor. Dedicated to the staff members who work tirelessly to ensure that the needs of guests are met with care and precision. The building incorporates a wind tower for Natural air supply to the interior living spaces.
The Dialysis Block, dedicated to affordable patient care, is complemented by a scenic lawn, providing a tranquil ambiance for patients and visitors alike. Equipped with state-of-the-art facilities it houses the Dialysis Room, Reception, Doctor Consultancy Rooms on the Ground Floor, and Labs and Doctors Consultancy Rooms on the First Floor. The central memorial, the piece de resistance, is elevated and adorned with the ‘Hand of Ahimsa,’ symbolising Jain philosophy and ensuring a spectacular view from all surrounding buildings.

As one approaches the Dharmashala, the eye is drawn to its majestic silhouette, a symphony of intricate details and timeless elegance. Designed as a sanctuary for contemplation and devotion, this block provides a haven for spiritual seekers to connect with their inner selves and find solace in the teachings of revered spiritual leaders. At the centre is a warm hospitality and communal space to welcome guests with open arms. Here, pilgrims and visitors gather to share stories, exchange wisdom, and forge bonds that transcend barriers of language and culture, embodying the spirit of unity and brotherhood. With its spacious dining hall and dormitories, it is seamlessly integrated into the lush, wheelchair-friendly landscape.
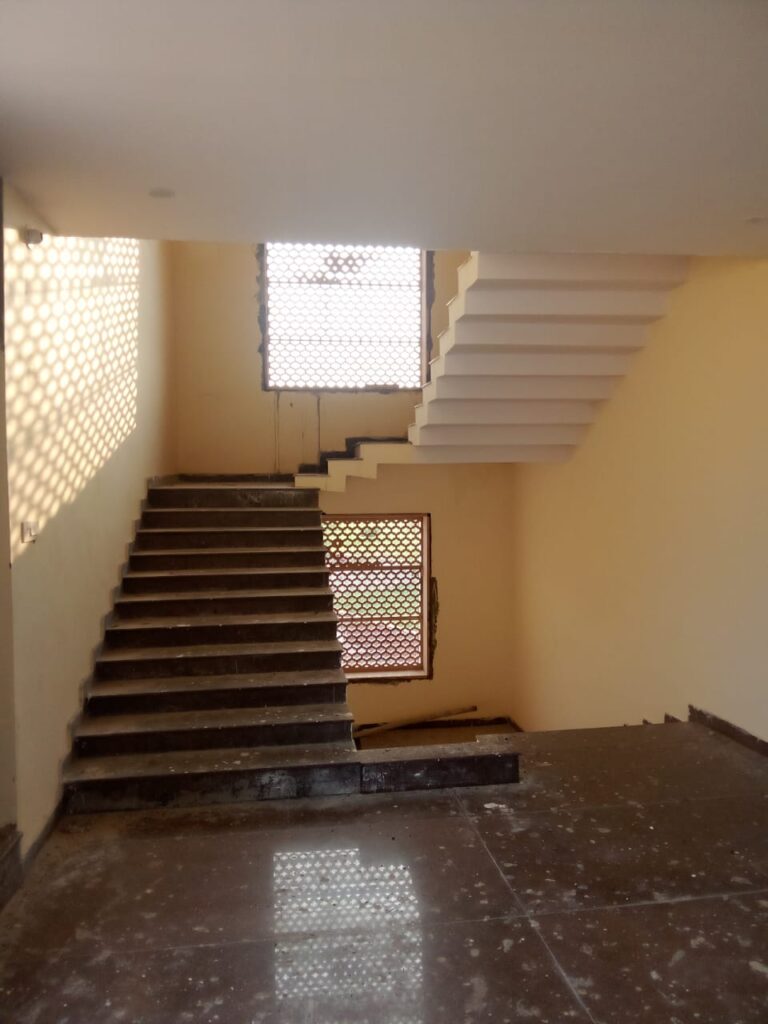
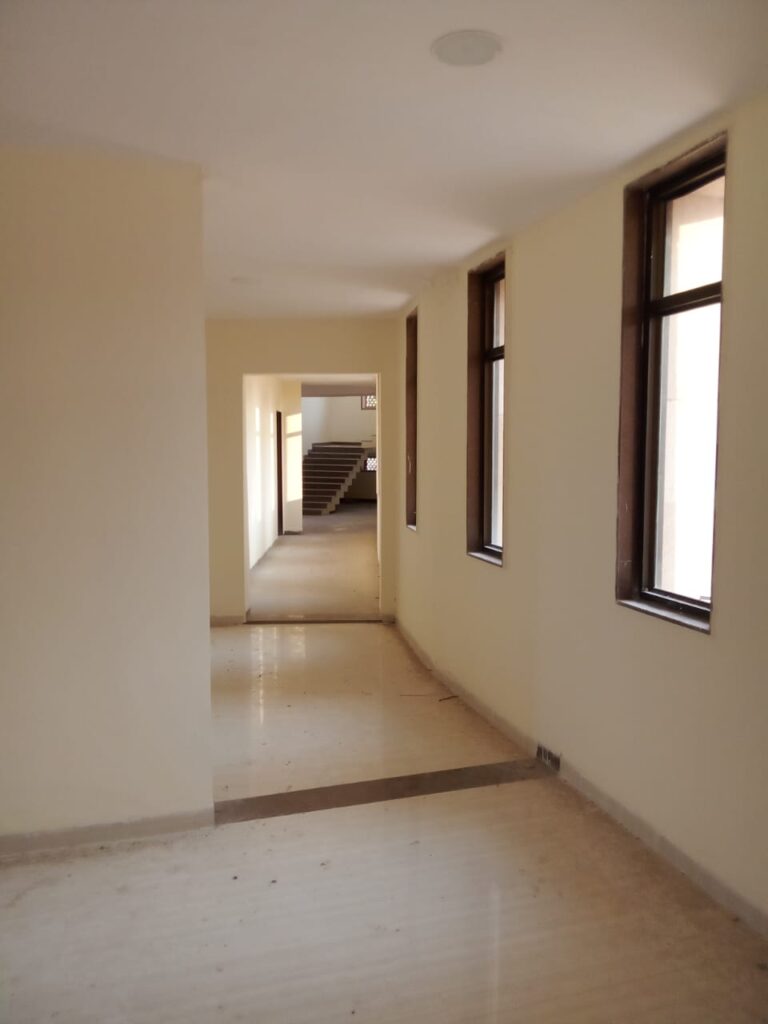
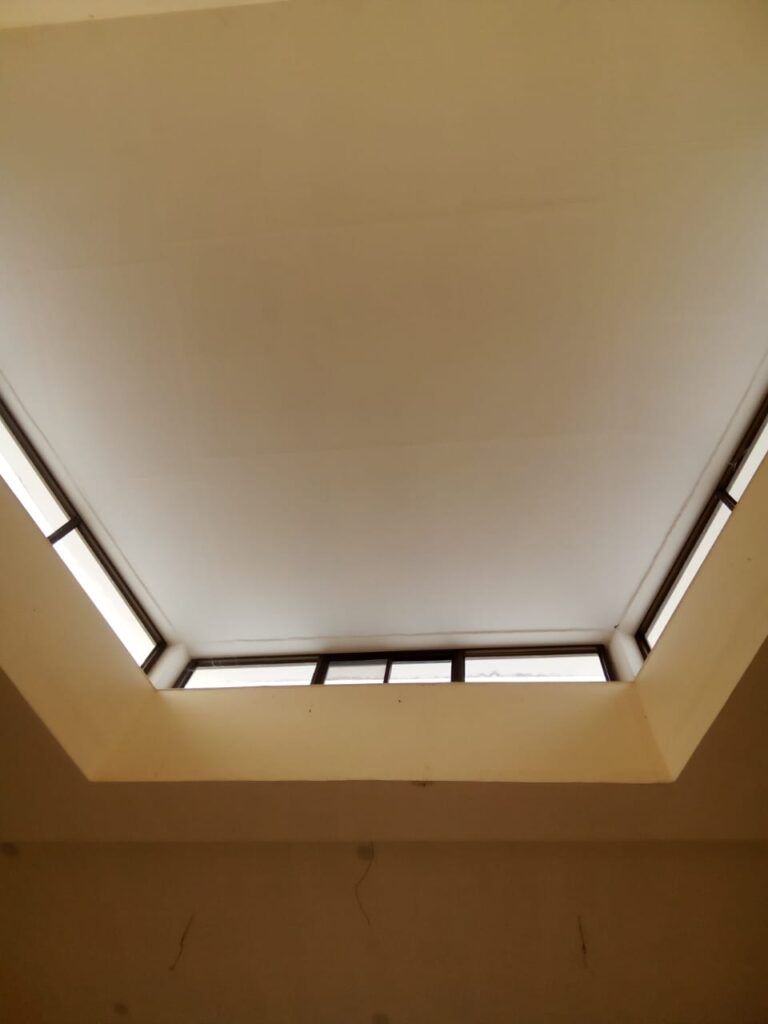
At the center of these functional blocks, lies the Central Open Memorial Block, a sacred space for collective gatherings and spiritual reflection. Encircled by lush greenery and bathed in natural light, this central plaza serves as a focal point for ceremonies, rituals, and communal celebrations, fostering a sense of community and connection among all who enter its hallowed grounds. Designed to honour the spiritual journey of pilgrims and provide essential services to those in need, the landscape draws inspiration from the Gahuli pattern derived from the Swastika and stands as a beacon of hope and compassion in the heart of Bilara.
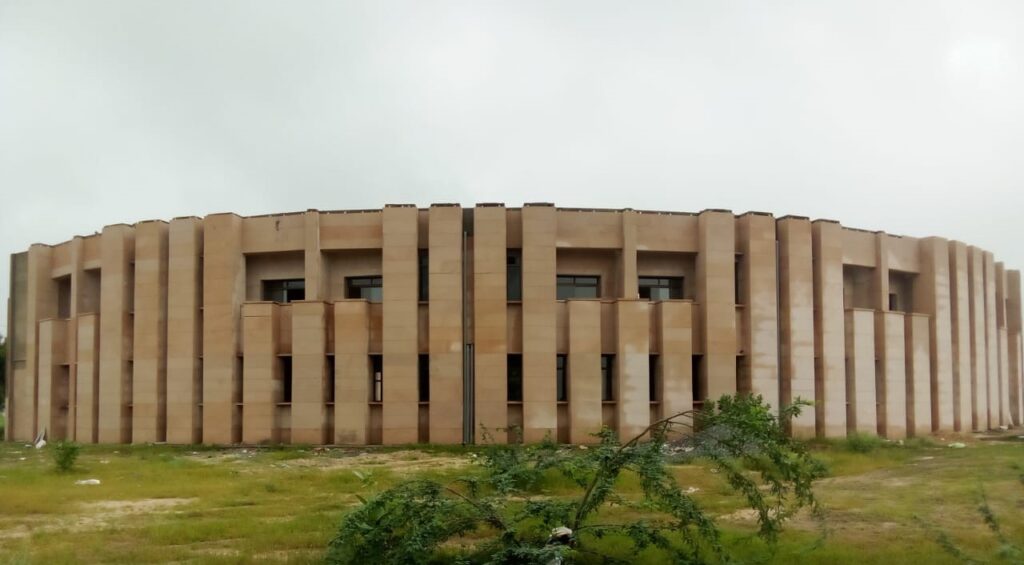
Architectural elements such as jali screens, wind towers, and local materials enhance thermal comfort, rooting the design in its regional context. Inspired by the rich natural resources of the region, the masterplan incorporates locally sourced materials and innovative techniques to minimize environmental impact and maximize energy efficiency. Green building features, including 50mm thick extruded polystyrene thermal insulation, optimally sized windows, and the adoption of the stack effect in key blocks, contribute to a significant temperature reduction of 4-5 degrees inside the buildings. Pergolas lined with hanging creepers provide shaded walkways, protecting visitors from the scorching sun. The self-shading design of the structures and their strategic positioning create naturally cooler zones within the site. Rainwater harvesting systems, solar panels, and green roofs further demonstrates deep respect for the earth and its inhabitants.
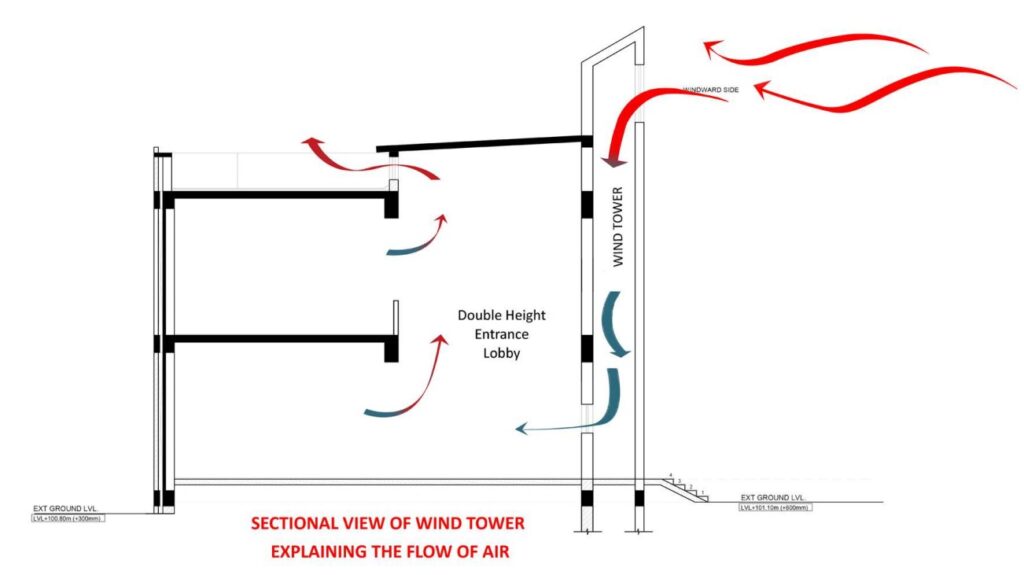
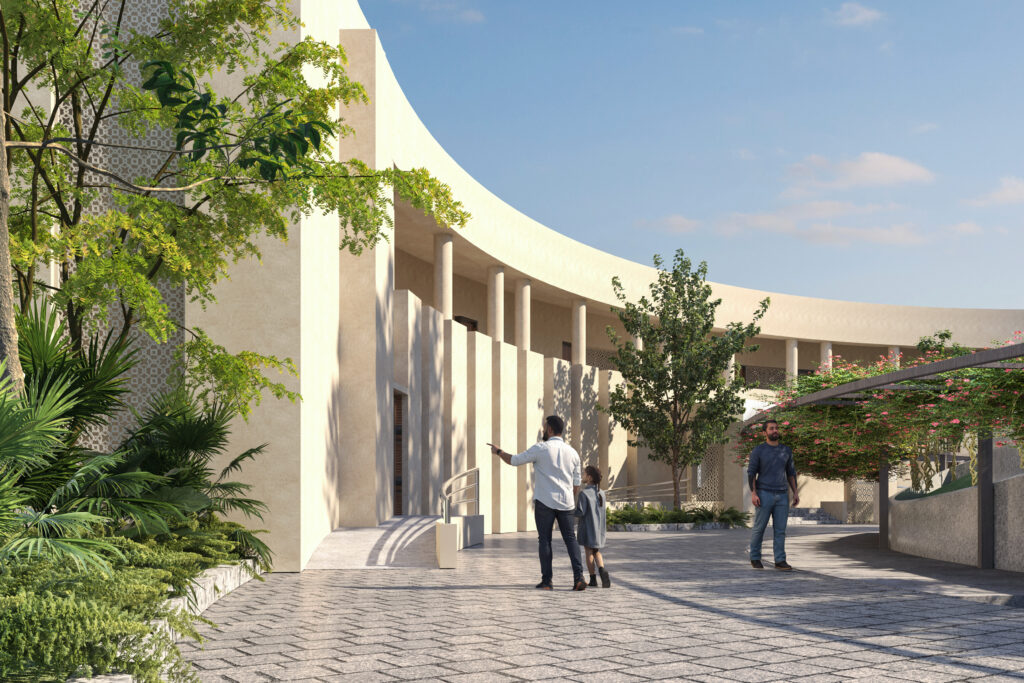
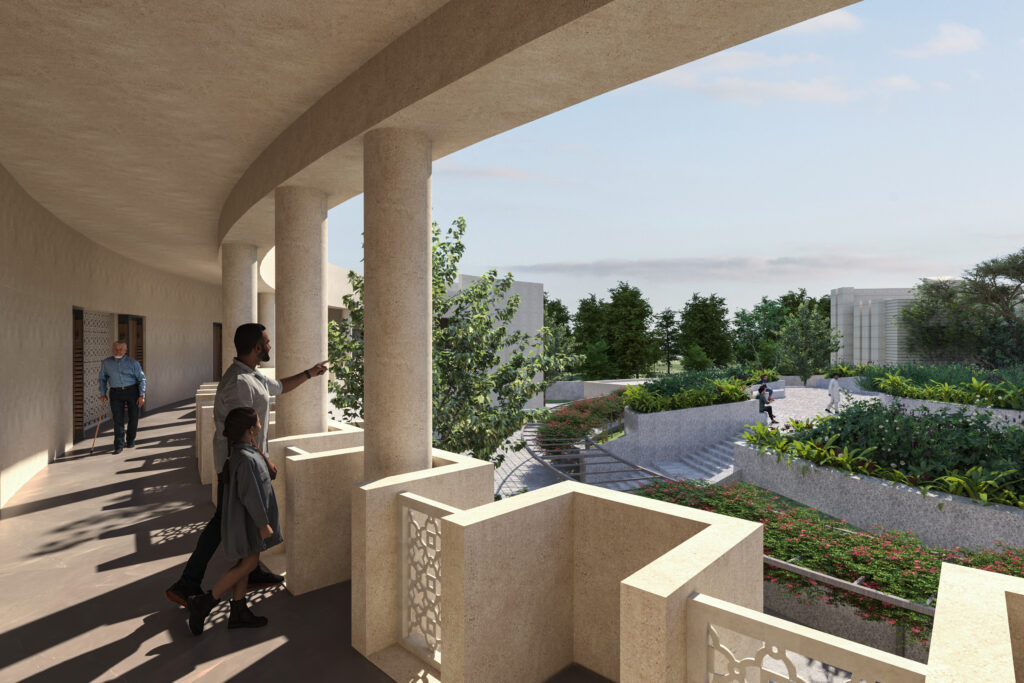
The Dharamshala in Bilara, Jodhpur, stands as a symbol of faith, compassion, and unity. Here, amidst the tranquil embrace of its sacred halls and verdant gardens, pilgrims and seekers alike find respite from the cares of the world and discover the timeless wisdom that resides within their own hearts.
Related Categories:
Architecture, Health Care, Master Planning, More
Related Tags:
Administrative, Rajasthan

