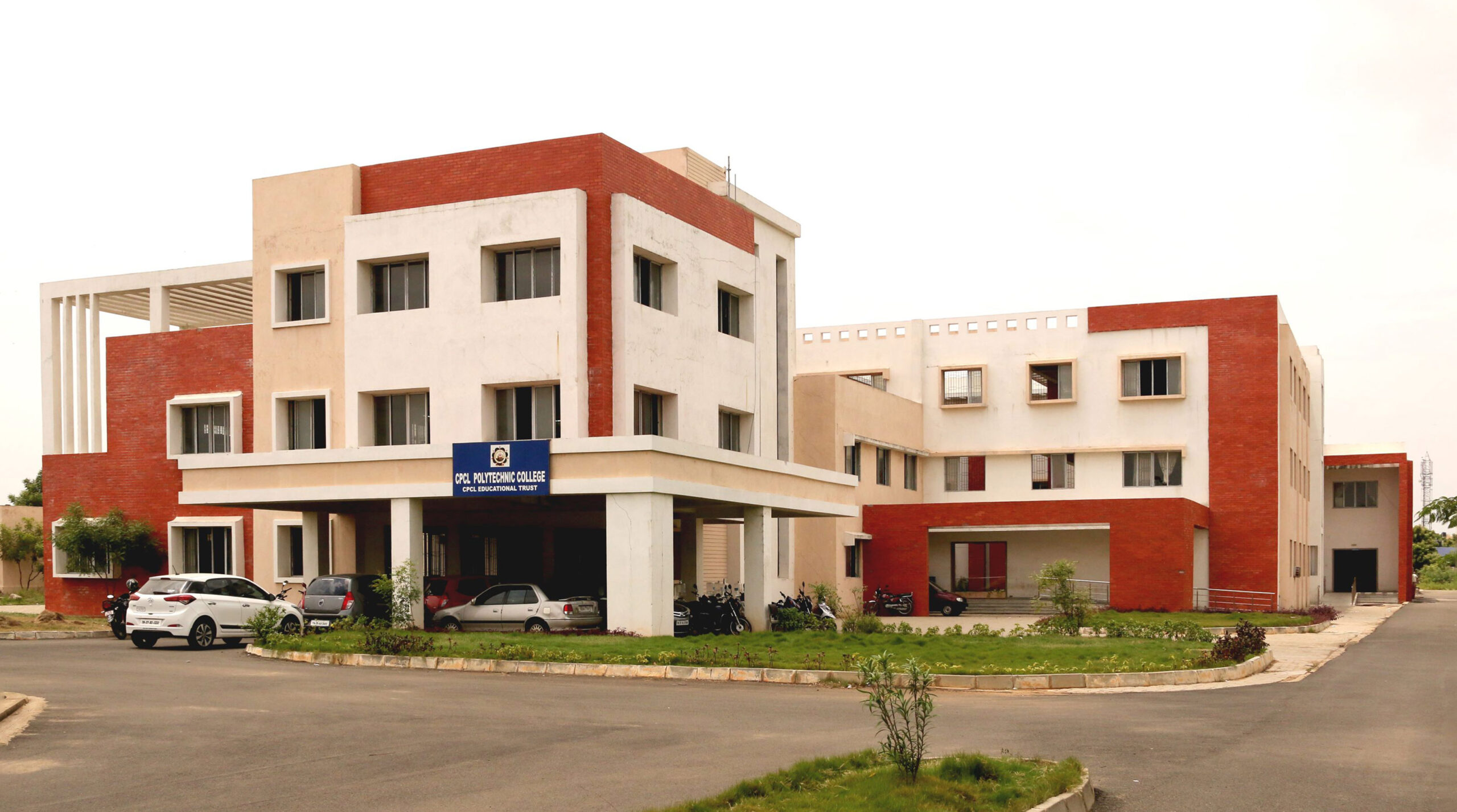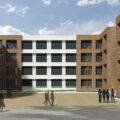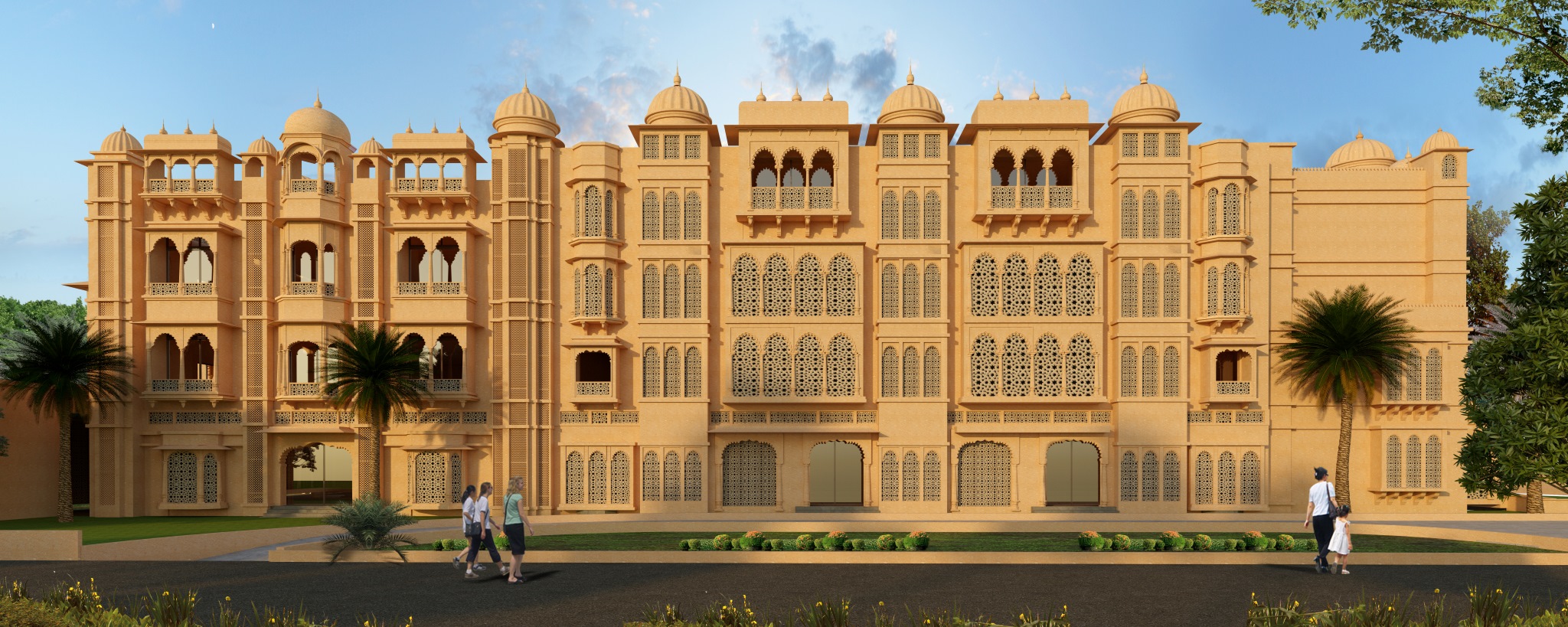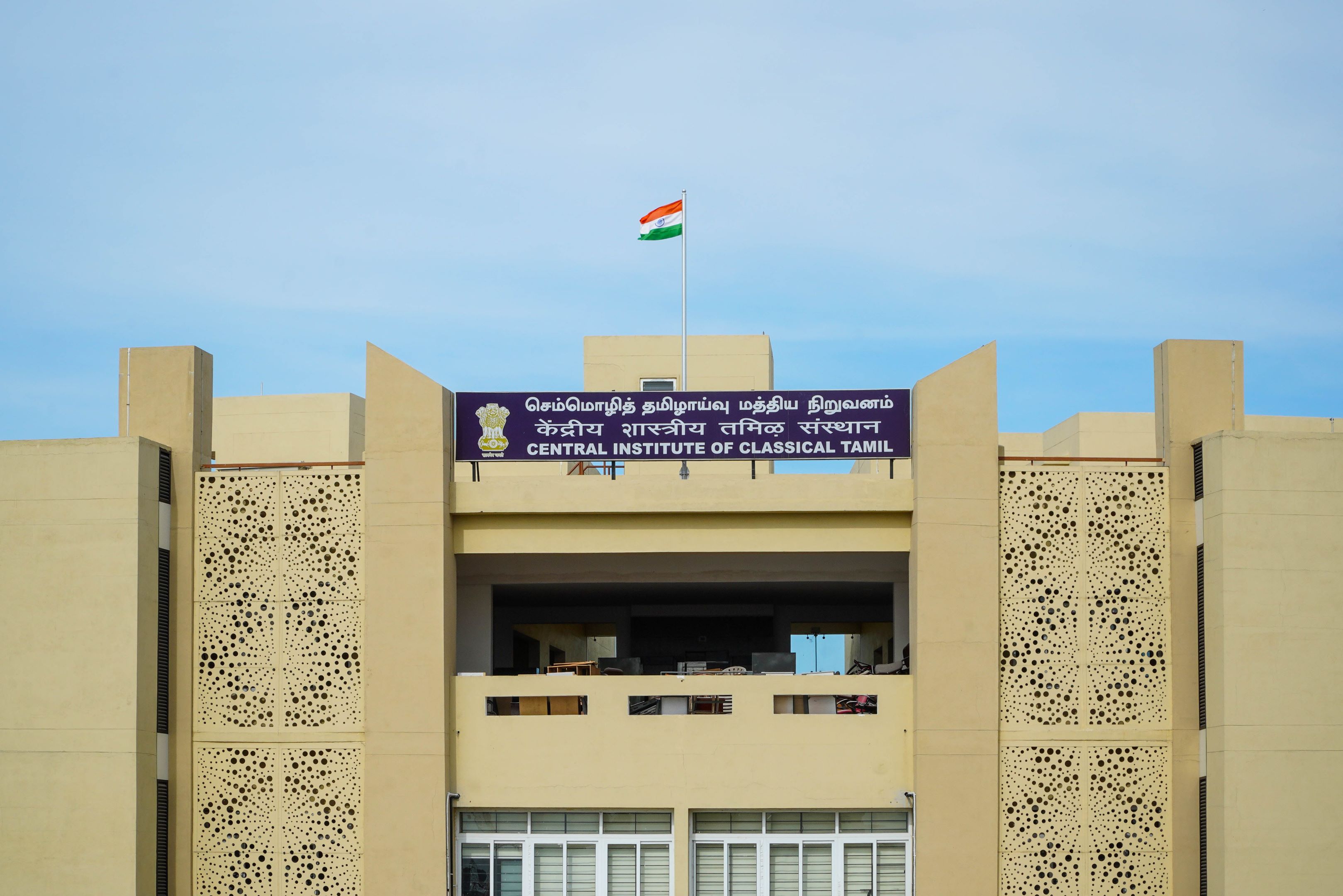| Typology | Institutional | Location | Manali, Chennai | Client/Firm | Chennai Petroleum Corporation Ltd. | Site Area | 10 Acres | Built-Up Area | 94,368 sqft | Status | Completed |
This IT and Polytechnic college were a winning design from a CPCL competition. The core idea was seamless integration of functionality with aesthetic appeal. The building features classrooms, labs, staff rooms, a canteen, and all other essential spaces required for education.

These spaces are organized around a central courtyard that promotes natural ventilation and serves as a communal gathering space. The design’s dynamic play of projecting and recessed volumes, paired with a pergola on the upper floor, enhances the solid-void relationship.
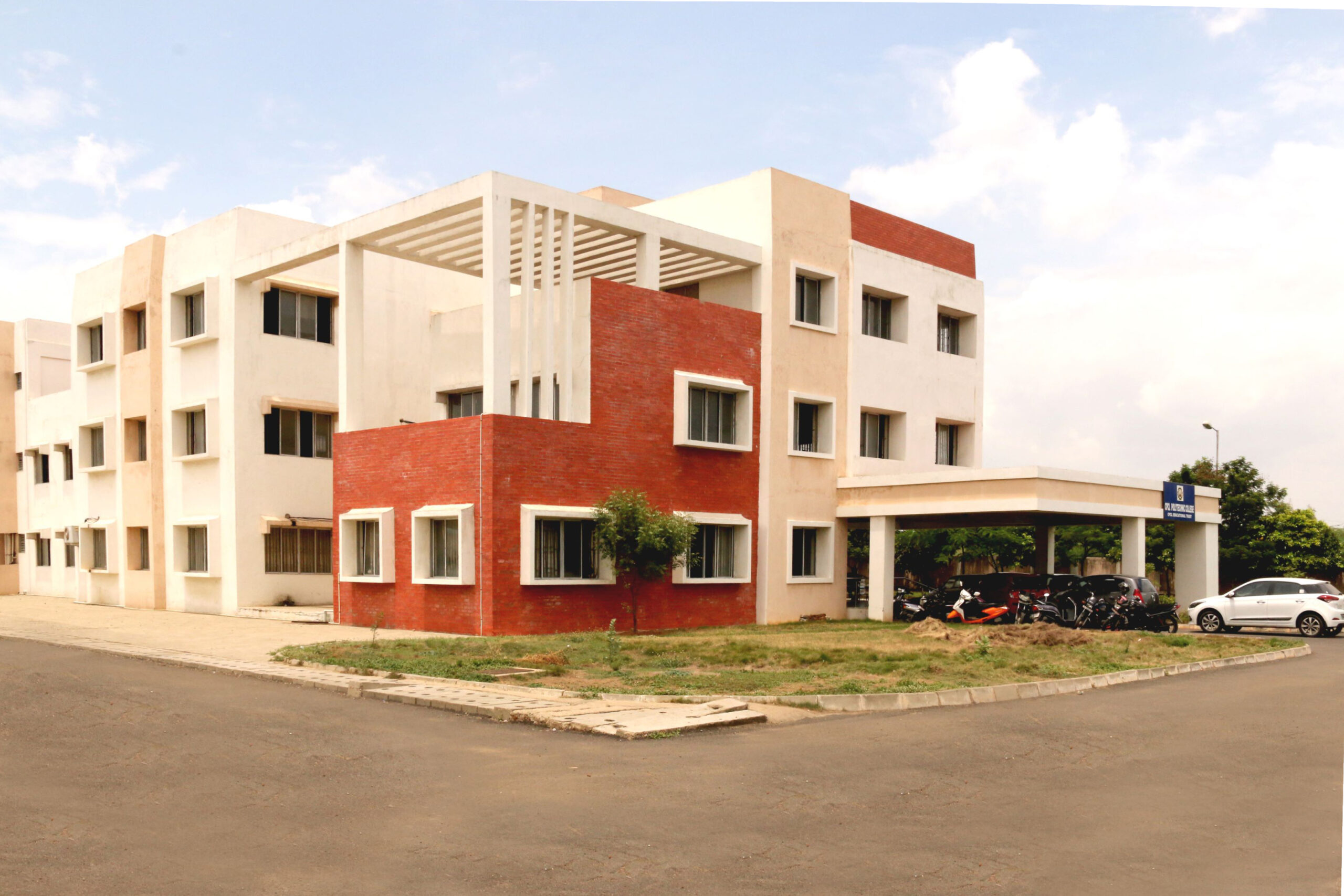
The projecting masses interact playfully with the courtyard and surroundings to offer interesting views to the outside. The façade showcases a striking contrast between exposed brickwork and bold colors, creating a visually compelling composition that reflects thoughtful architectural innovation.


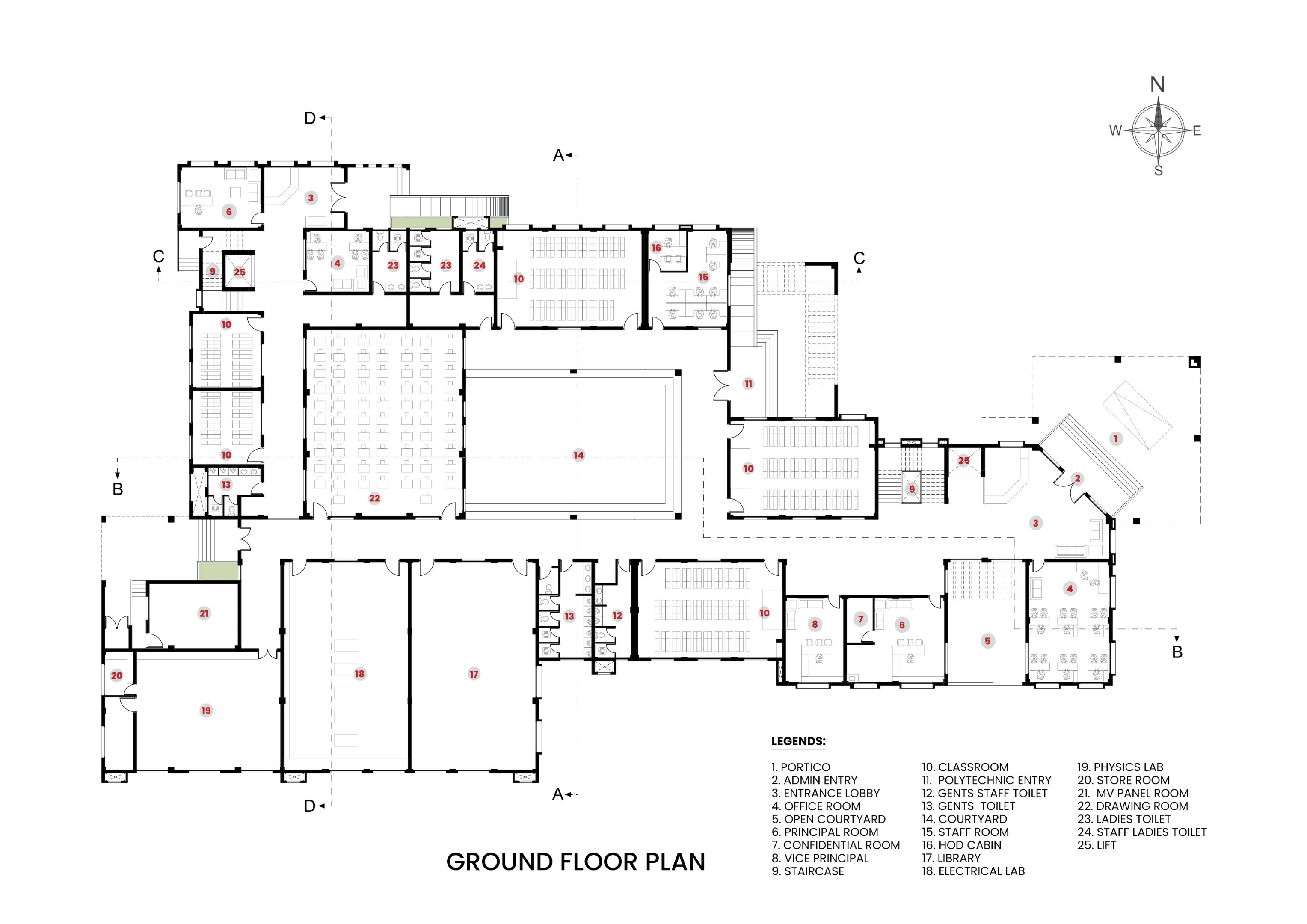
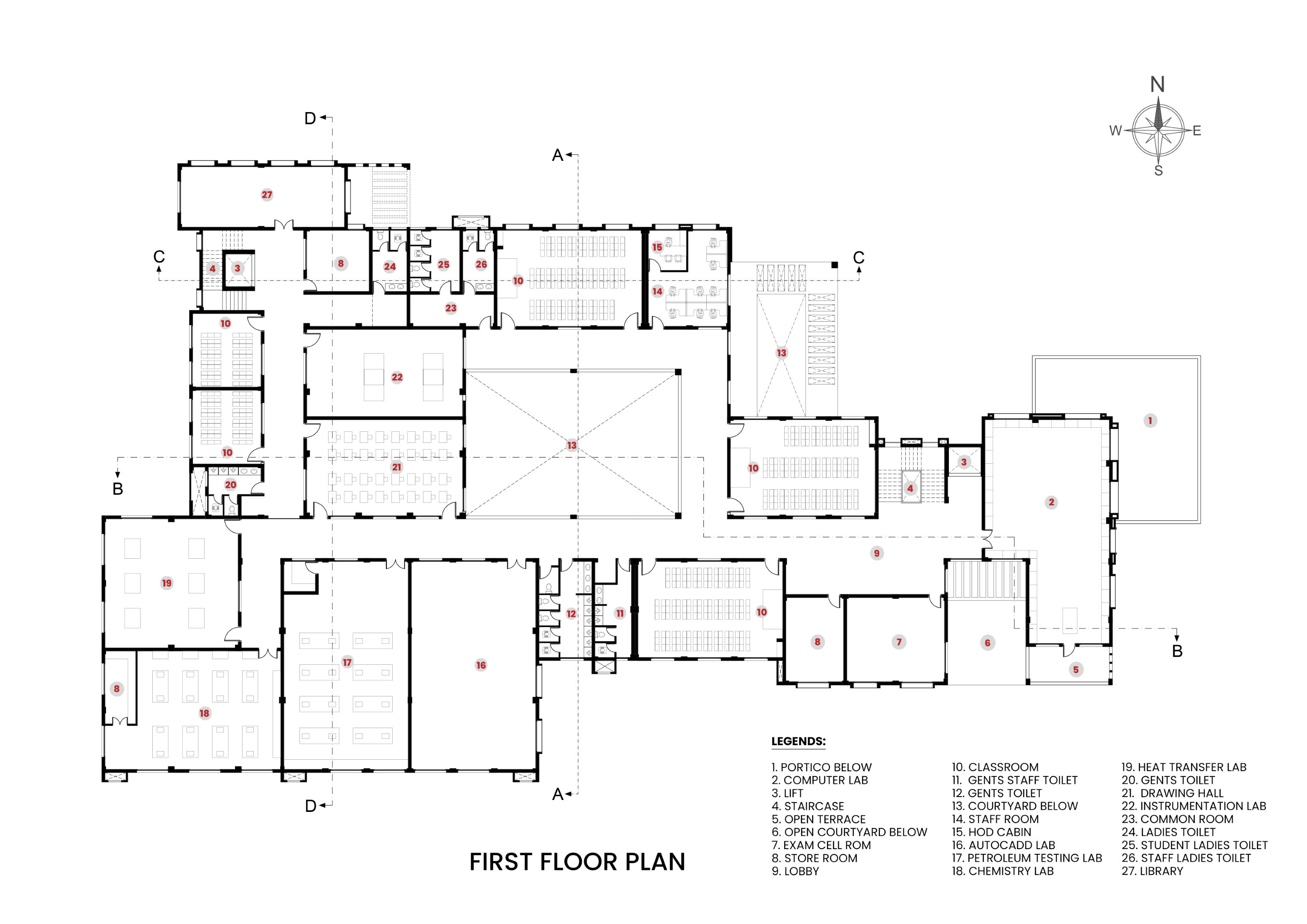



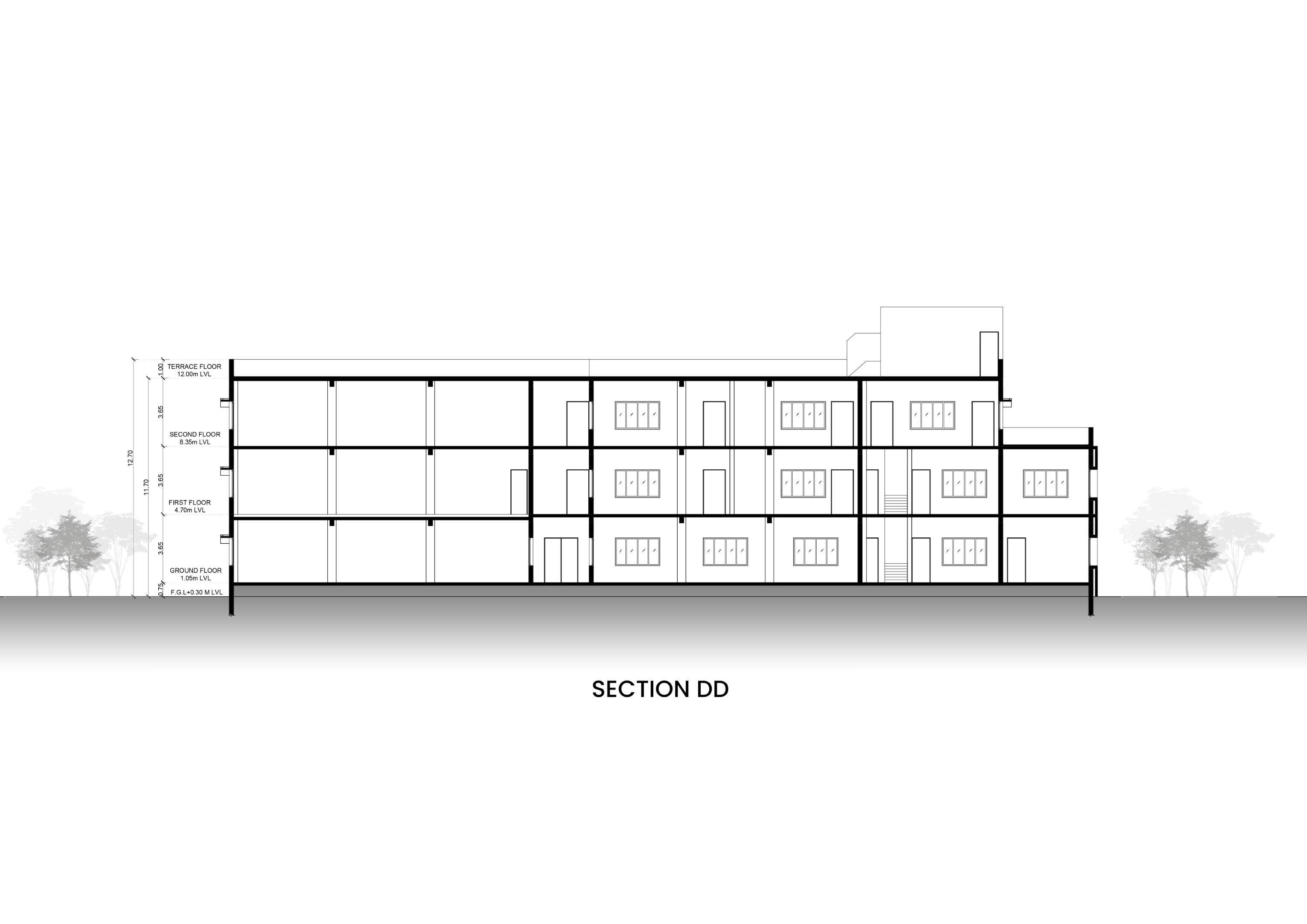
Related Categories:
Architecture, Institutional
Related Tags:
Built, Chennai, Educational, Institution, Institutional

