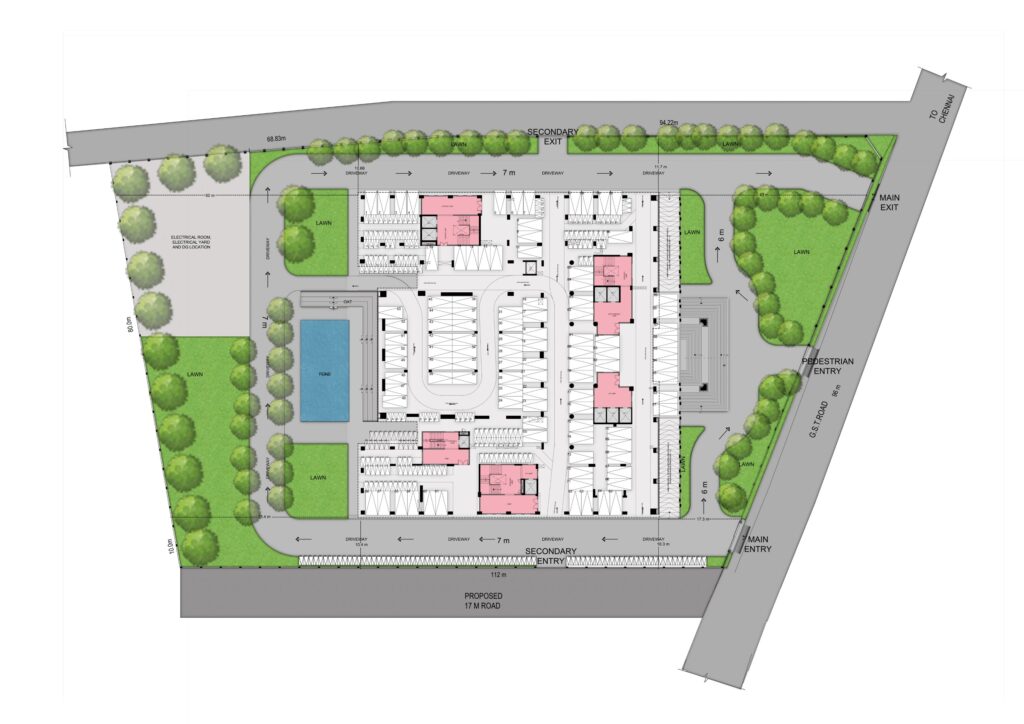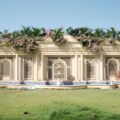| Typology | Administrative | Status | Ongoing |
The proposed design for the Tambaram Corporation office has a formal architectural style that balances aesthetics and functionality. The building has a symmetrical layout that reflects balance and order. Drawing inspiration from Dravidian architecture, the building’s floor plates shrink with height, creating a tiered mass reminiscent of a gopuram. These recessed floors form shaded corridors that enhance passive cooling and offer spectacular views.


The highlight of the structure is its central dome, resting on a drum with rectangular windows that allow natural light to filter into the interior. The dome is flanked by two symmetrical sections, each featuring three levels of evenly spaced windows, with taller openings on the ground floor and recessed, self-shaded windows above.

At the entrance are symmetrically planted trees, creating a welcoming approach for visitors and the entrance is marked by four grand columns supporting a pediment. This evokes a sense of grandeur and authority.



The façade is adorned with classical elements, including pillars, cornices, and a horizontal string course, all borrowing from Dravidian architectural motifs. The neutral color scheme of beige and brown, accented with white, enhances the building’s elegance. Together, these features create a dignified, authoritative space that reflects the importance of its administrative function while offering a refined and inviting experience to users.

Related Categories:
Administrative, Architecture
Related Tags:
Administrative, Chennai, Institutional, On-going





