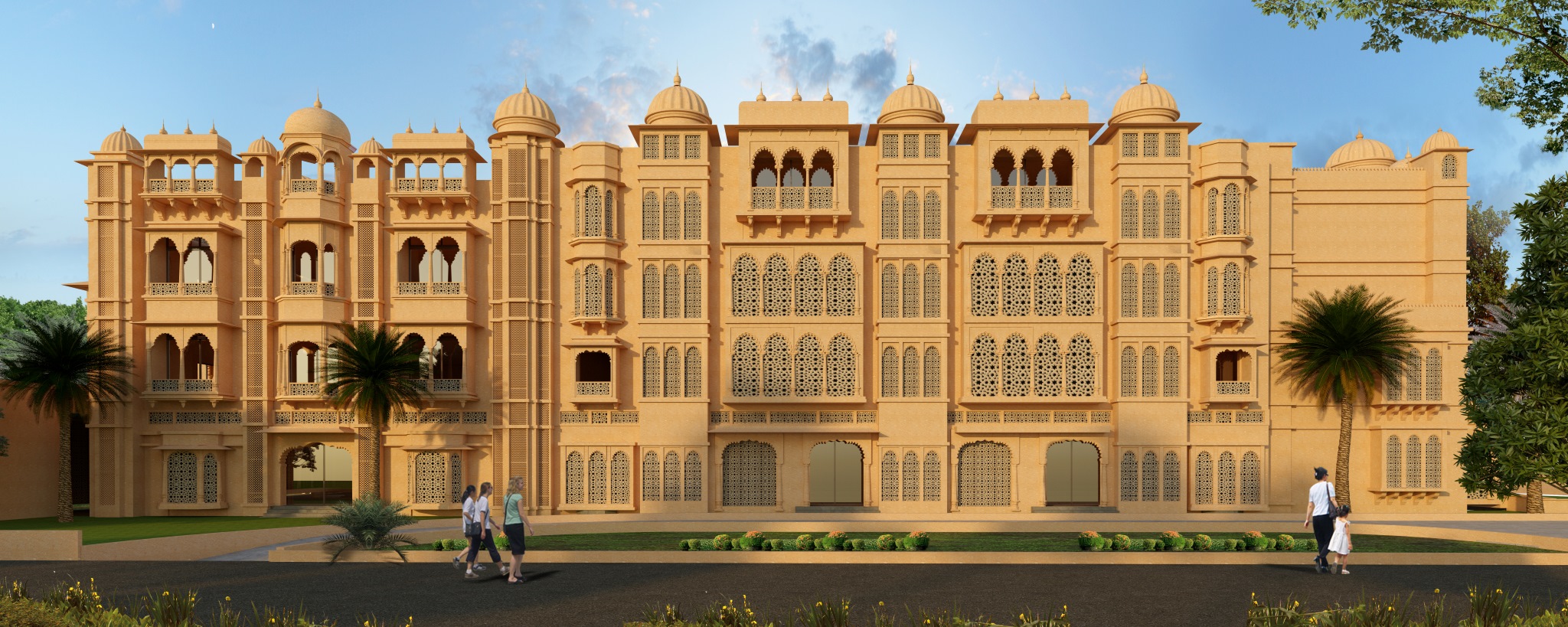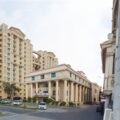| Typology | Mixed Use (Cultural /Hospitality/Recreational) | Location | Butati, Rajasthan | Client/Firm | Abhaya Srisrimal Jain | Site Area | 13.5 Acres | Built-Up Area | 8451.62 Sqm | Status | Completed |
Nestled in the culturally rich region of Butati, Rajasthan, the Chaturdas Ji Maharaj Dham Temple stands as a beacon of hope for those seeking relief from paralytic conditions. This site hosts an ambitious project that merges traditional Rajasthani architecture with modern amenities, aiming to provide state-of-the-art accommodation and holistic rehabilitation assistance.

The architectural design of this project draws deeply from Rajasthan’s storied past. Inspired by the grandeur of the region’s forts and havelis, the structures incorporate elements such as jaalis (screen walls), jharokha (overhanging enclosed balconies), chattris (elevated, dome-shaped pavilions), and courtyard planning. These traditional features are not only aesthetic attributes but also practical solutions tailored to suit the harsh desert climate.
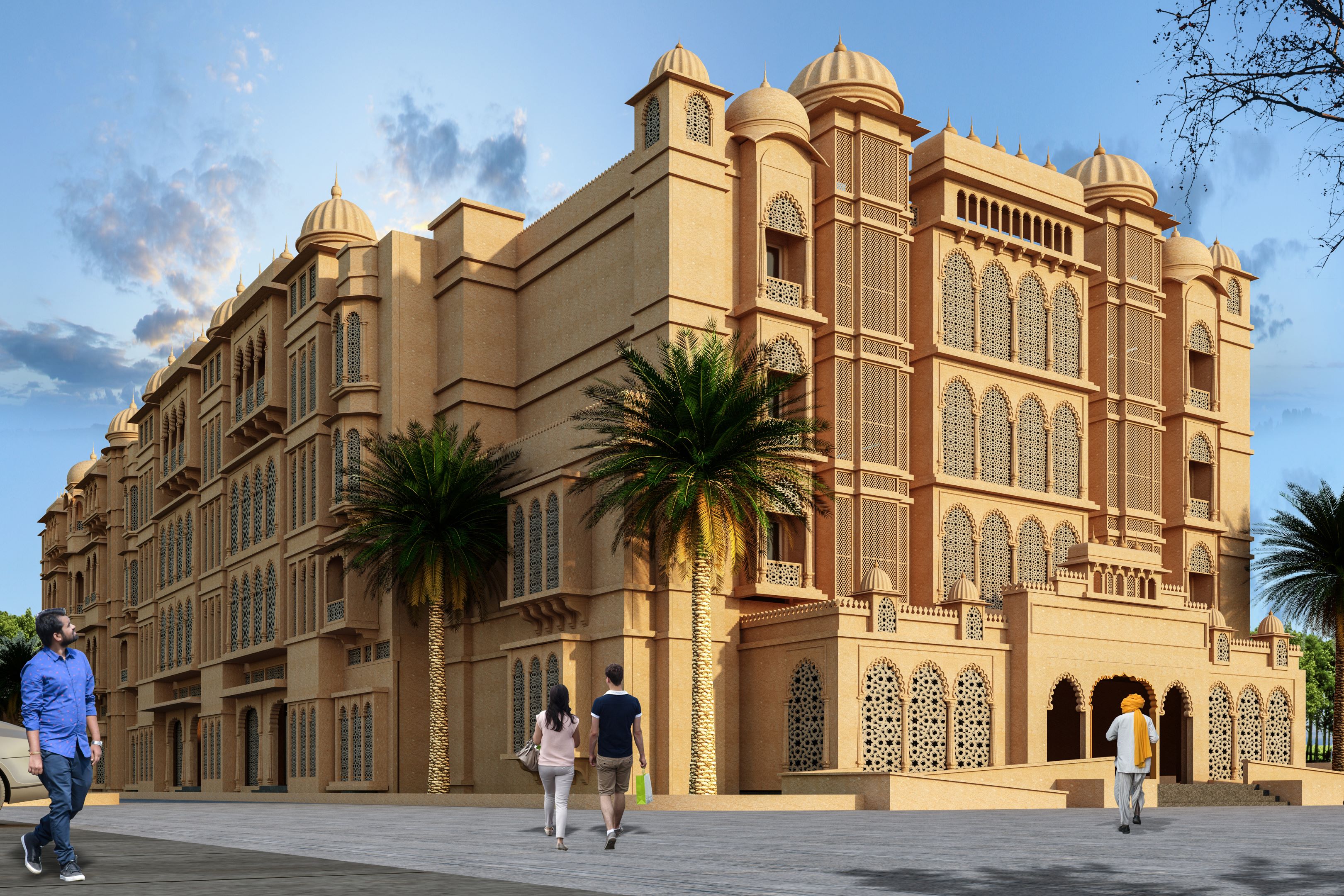
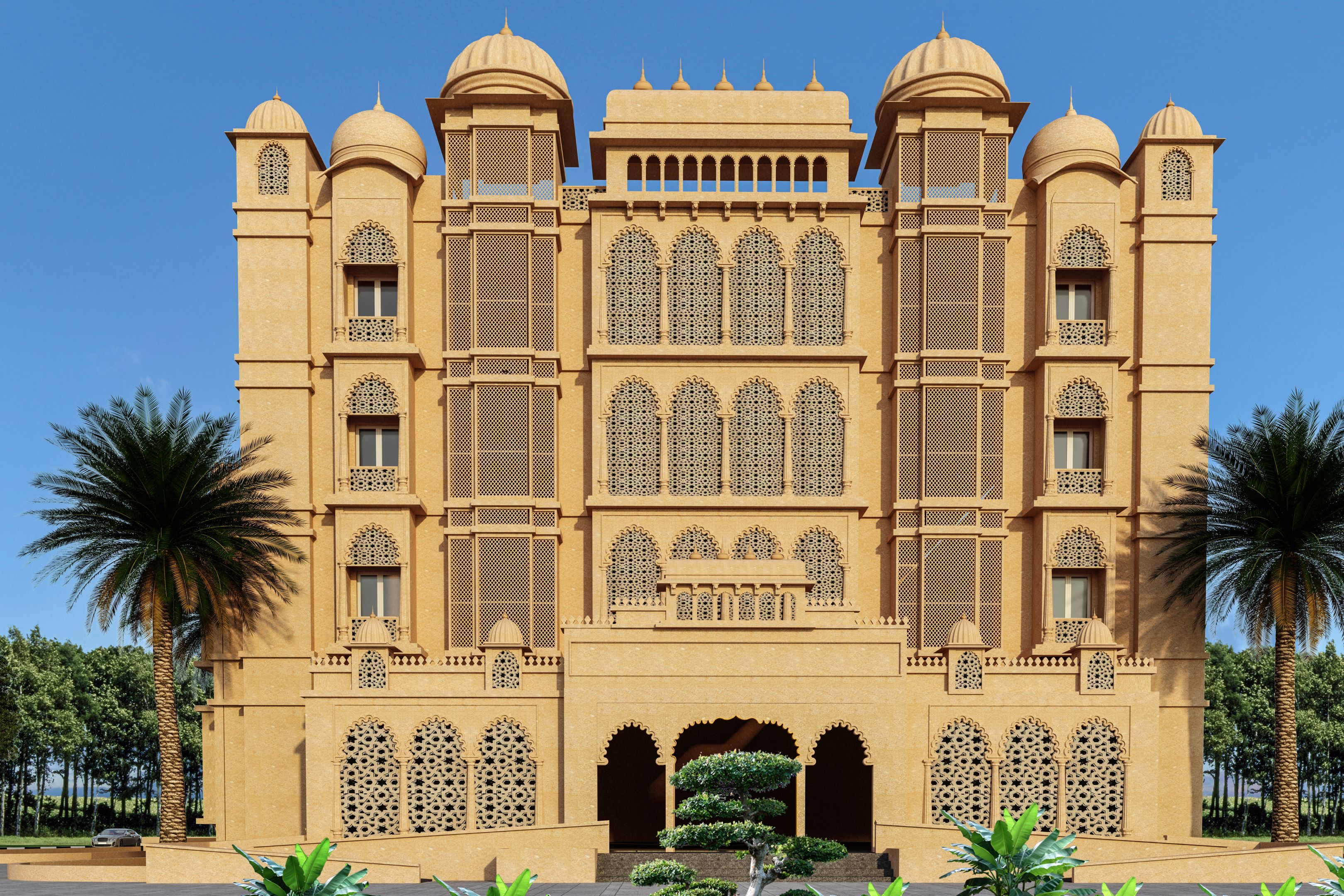
The site spans over 13.5 acres, with a dedicated 5 acre reserved for future expansion. The master plan efficiently zones different areas to enhance accessibility and functionality. The Dharamshala and Rehab center complex is in the North- East. An internal road connecting the temple and the nearby village is created to make access to different zones like the school and workspace for self-help groups easier. In the center there is a convention hall to host public gatherings and celebrations. A huge landscaped lawn in the front acts as spillover space. A luxurious residential area is planned above the hall. The access to the residential area is through a grand Ramp that leads to an elevated portico above the convention hall. To the southwest, abutting the Highway is the Khel Duniya – a private club house and recreational complex that is spread across an area of 10,665 sqm. This space is private to the client and is intended to entertain his kith and kin.
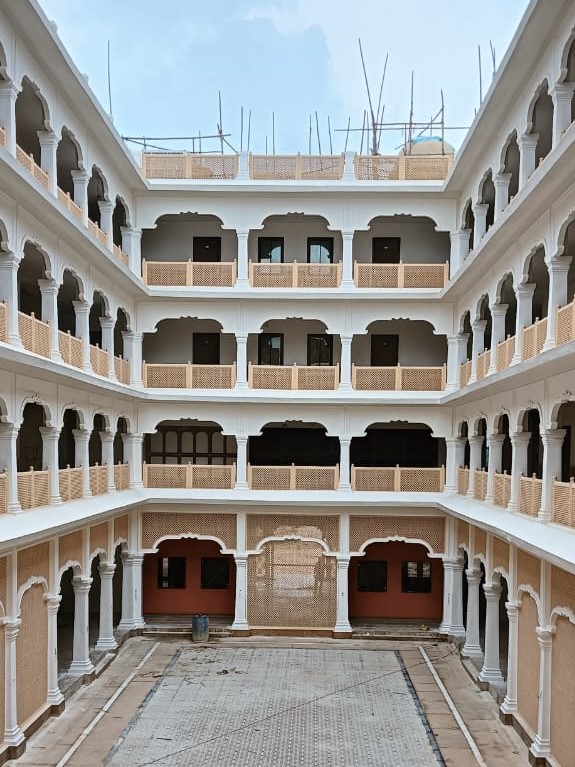
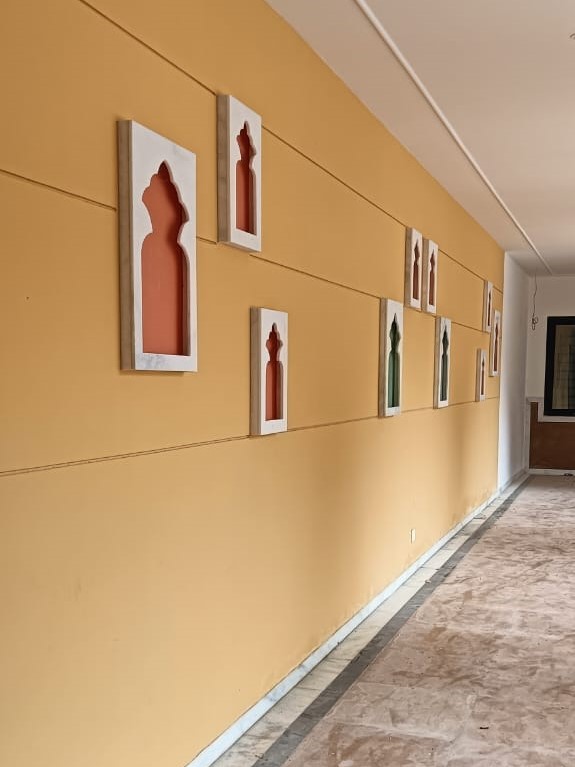
The Dharmashala and Rehab center form a major part of the central complex. Designed around a central courtyard, it offers a tranquil environment for patients and pilgrims. The Ground floor is specially designed to accommodate the saints and has special Jali screens that provide necessary privacy to male and female saints. It also connects to the convention hall and the courtyard acts as a vyakhyan hall too to accommodate spiritual gatherings. The courtyard, a staple of Rajasthani architecture, serves as a multifunctional space that enhances air circulation and reduces heat gain.


The building is clad in yellow Jaisalmer stone, which serves a dual purpose. Aesthetically, it evokes the traditional architectural legacy, while functionally, it acts as an insulating material, keeping interiors cool during scorching summers and warm during chilly winters. The use of jaalis ensures that interiors are protected from dust and the intense sun, while allowing for ventilation and a play of light and shadow that adds to the visual appeal.
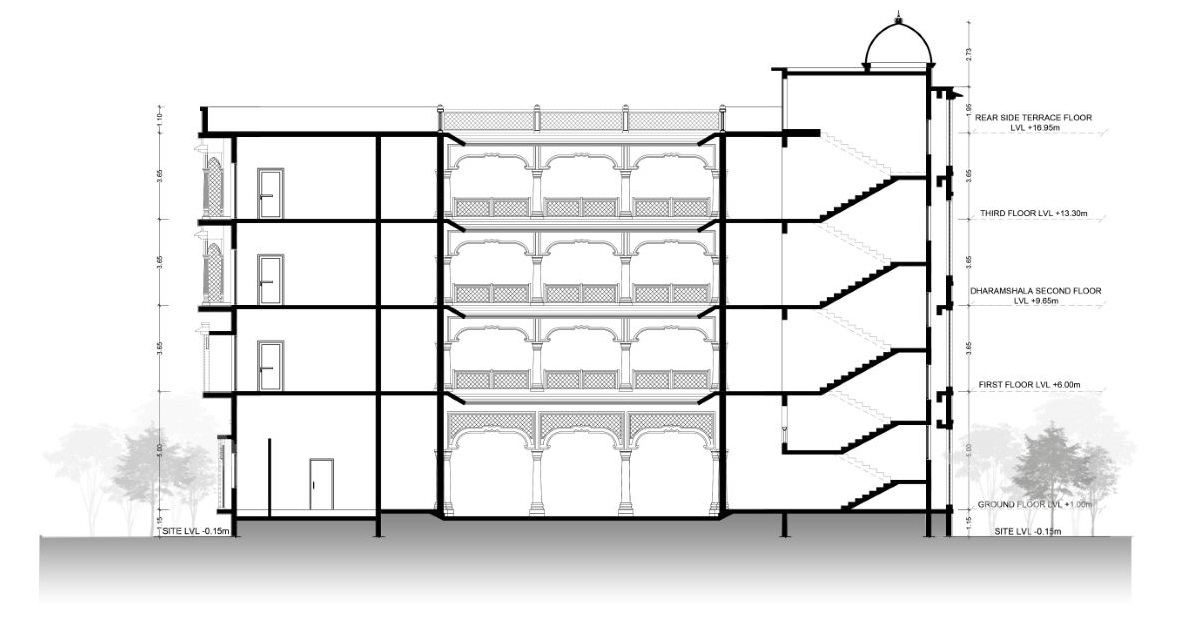
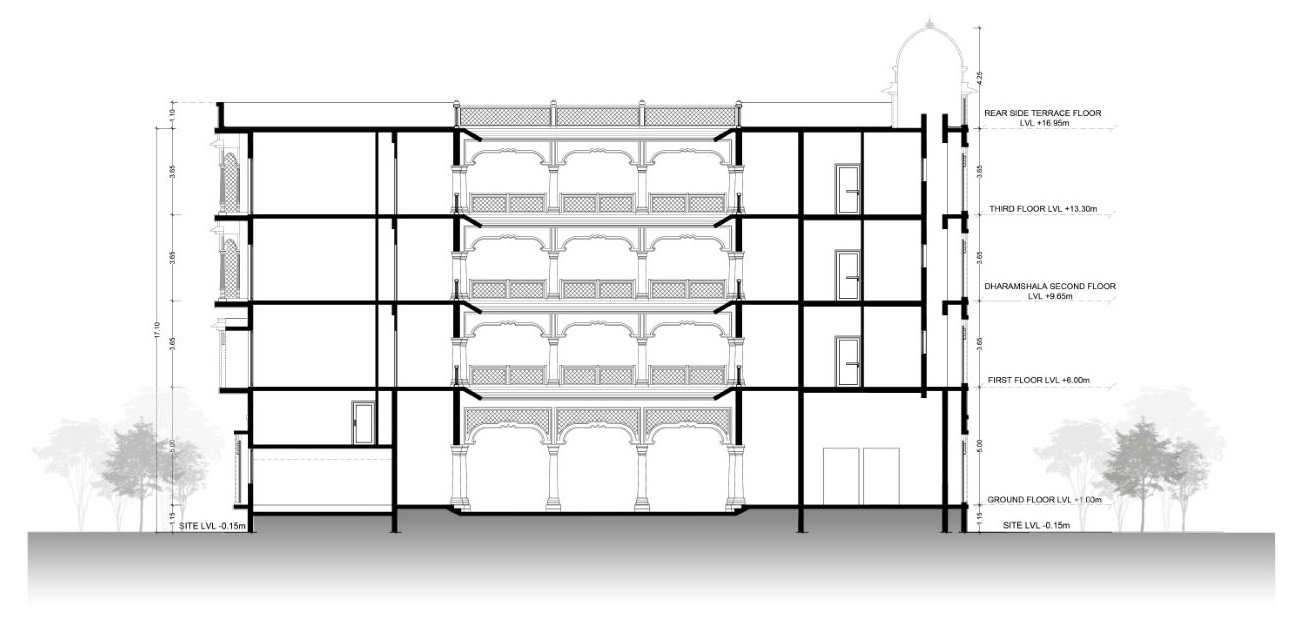
Inside, the design maintains a contemporary elegance infused with traditional Rajasthani motifs. Spaces are adorned with hand-painted murals, marble inlays, and intricate carvings done by local artisans from Jaipur. The residences feature double-height atriums with glass domes that flood the interiors with natural light, creating a sense of openness and grandeur. Bedrooms and common areas are designed to balance comfort and tradition, with neutral palettes accented by vibrant hues reflective of Rajasthani culture.
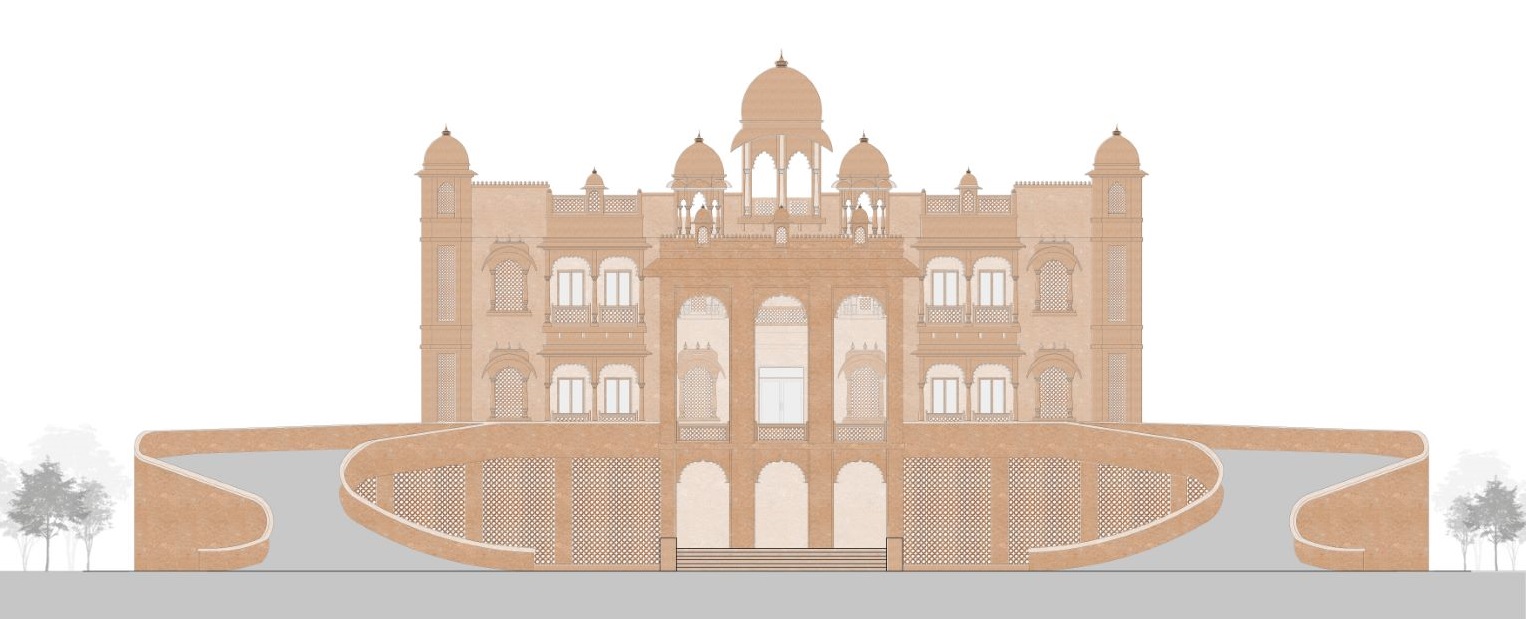
The landscapes are well strategized to cater to various activities. The ones at the rear accommodate small stalls and tea shops that are accessible to the patients, pilgrims and villagers creating a communal connection and adding a touch of vibrancy to the space. The landscapes around the Khel Duniya features Miyawaki forests and earth berms, which help in creating a resilient microclimate. Earth berming, a technique where earth is piled against building walls, significantly reduces heat gain, acts as a thermal buffer, and decreases noise levels. Additionally, solar panels and rainwater harvesting systems are integrated to ensure the project operates with minimal environmental impact, aiming for net-zero energy consumption.

This project in Butati stands as a model of integrated design, where the past and present coexist harmoniously. By celebrating Rajasthan’s architectural heritage while incorporating modern sustainability practices, it creates a space that is both functional and culturally resonant. The thoughtful planning and attention to detail ensure that the project not only meets the needs of its users but also enhances the architectural landscape of the region, making it a true testament to the adage,
“Service to man is service to God.”
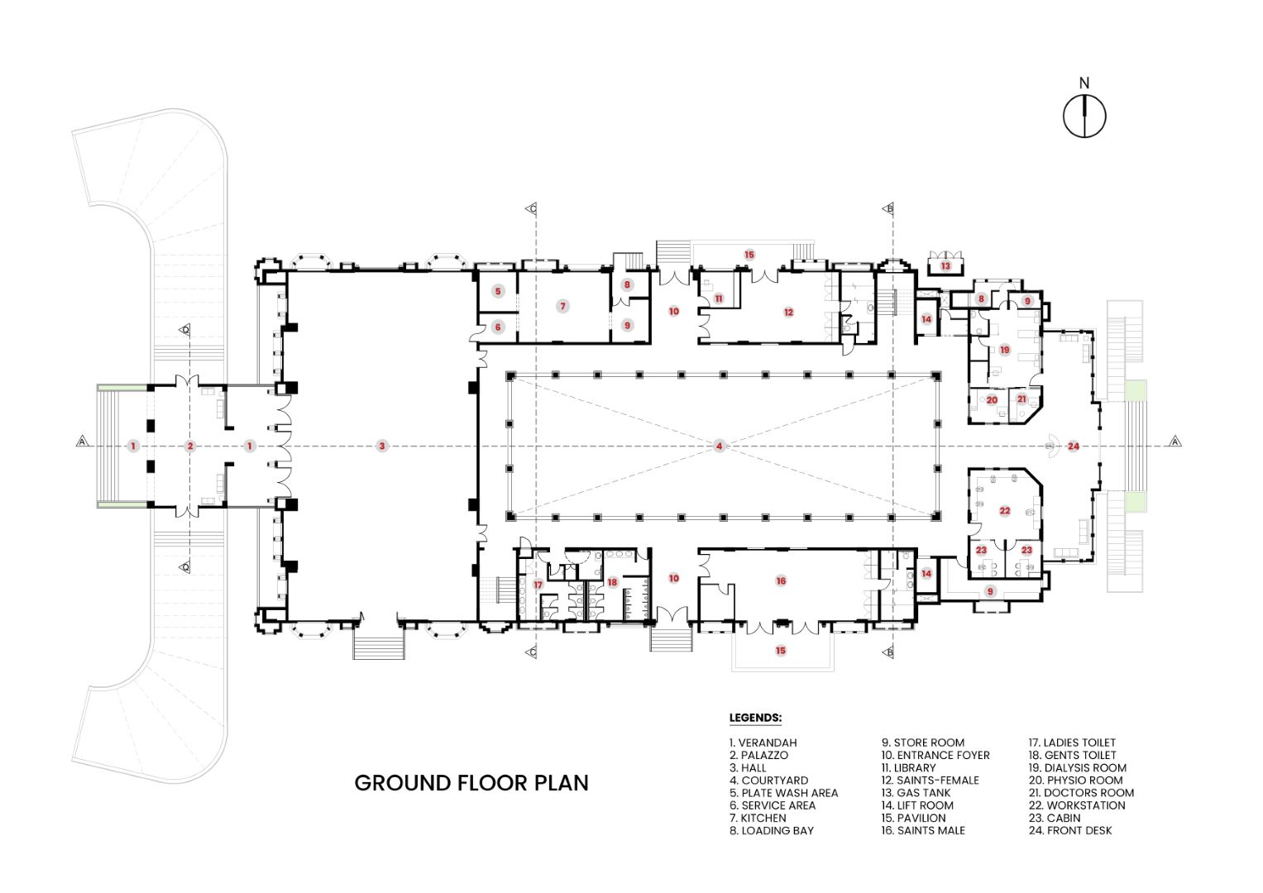
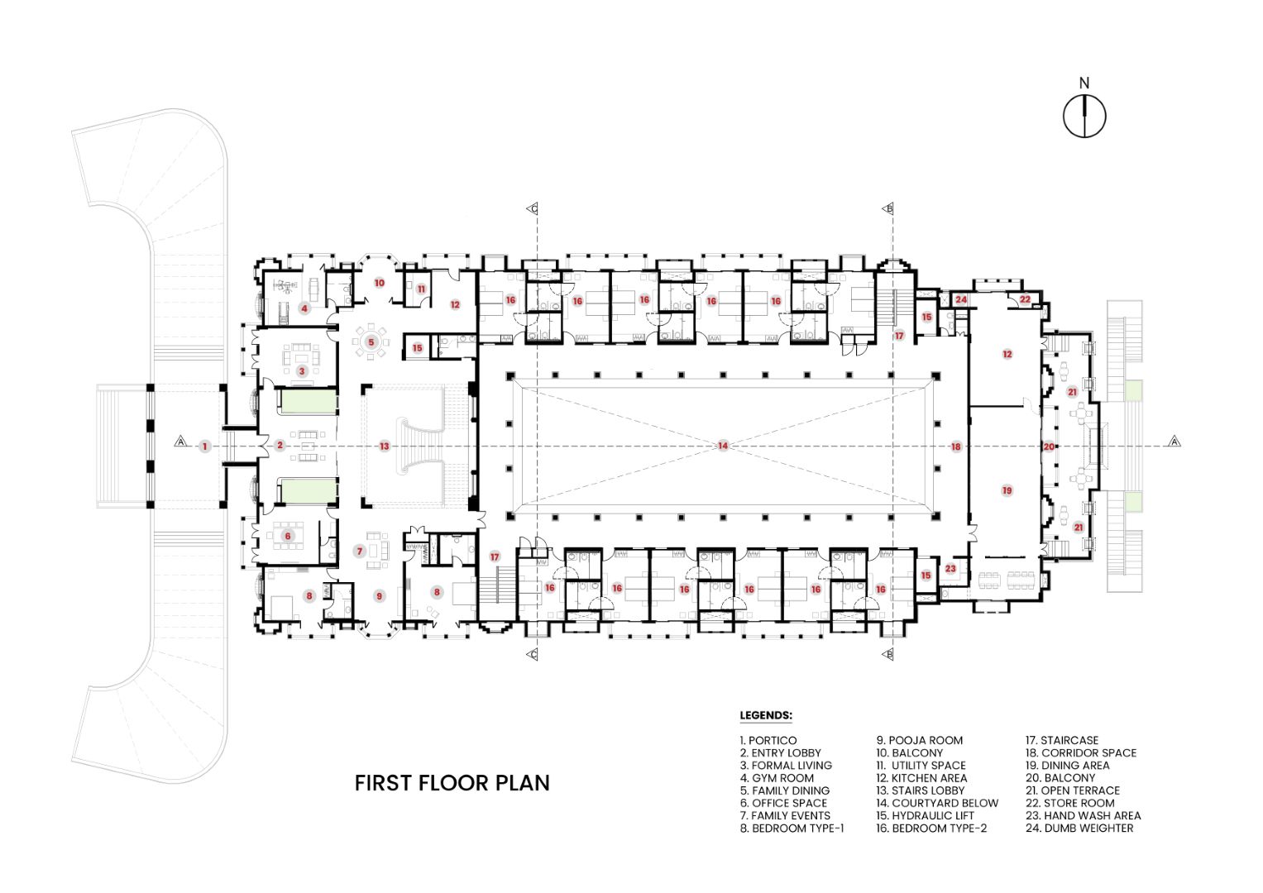
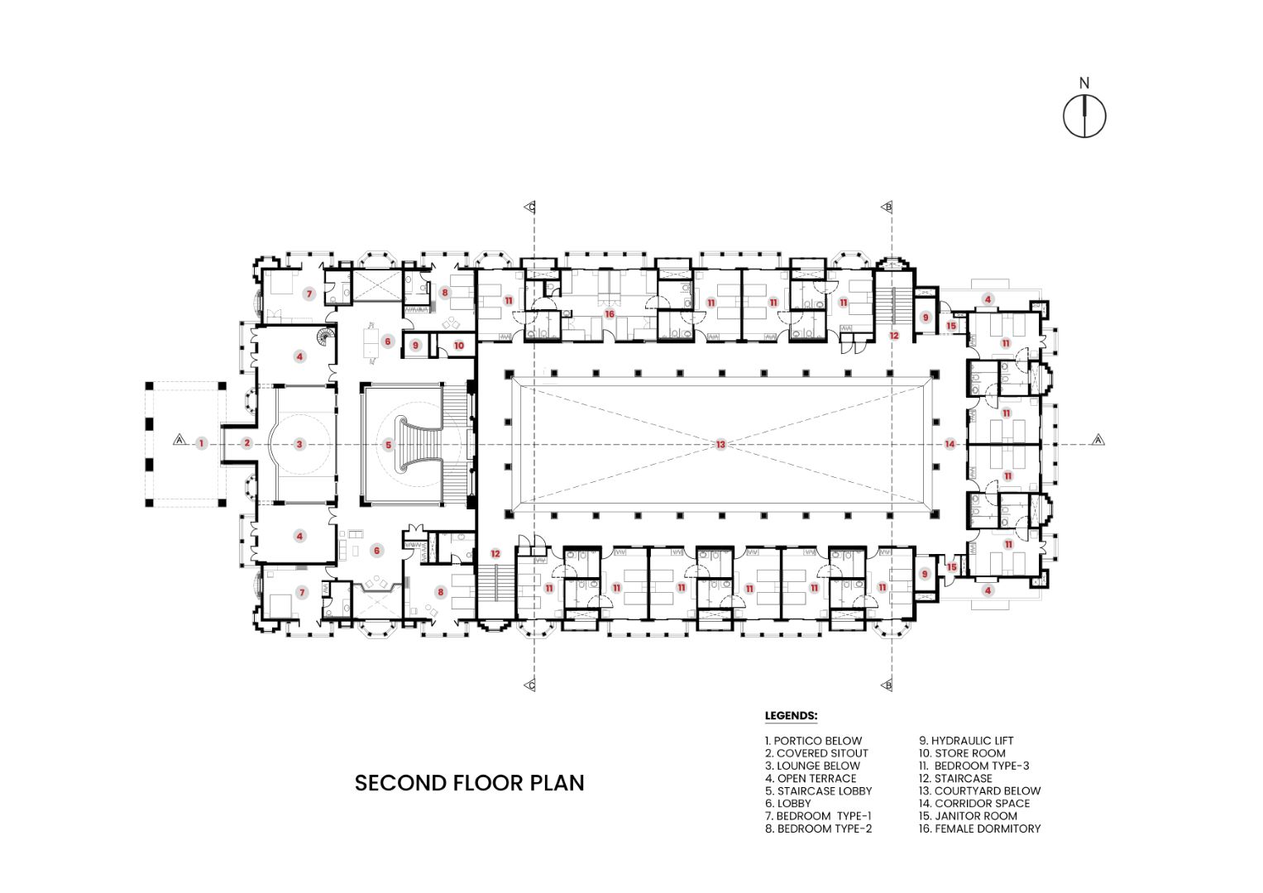
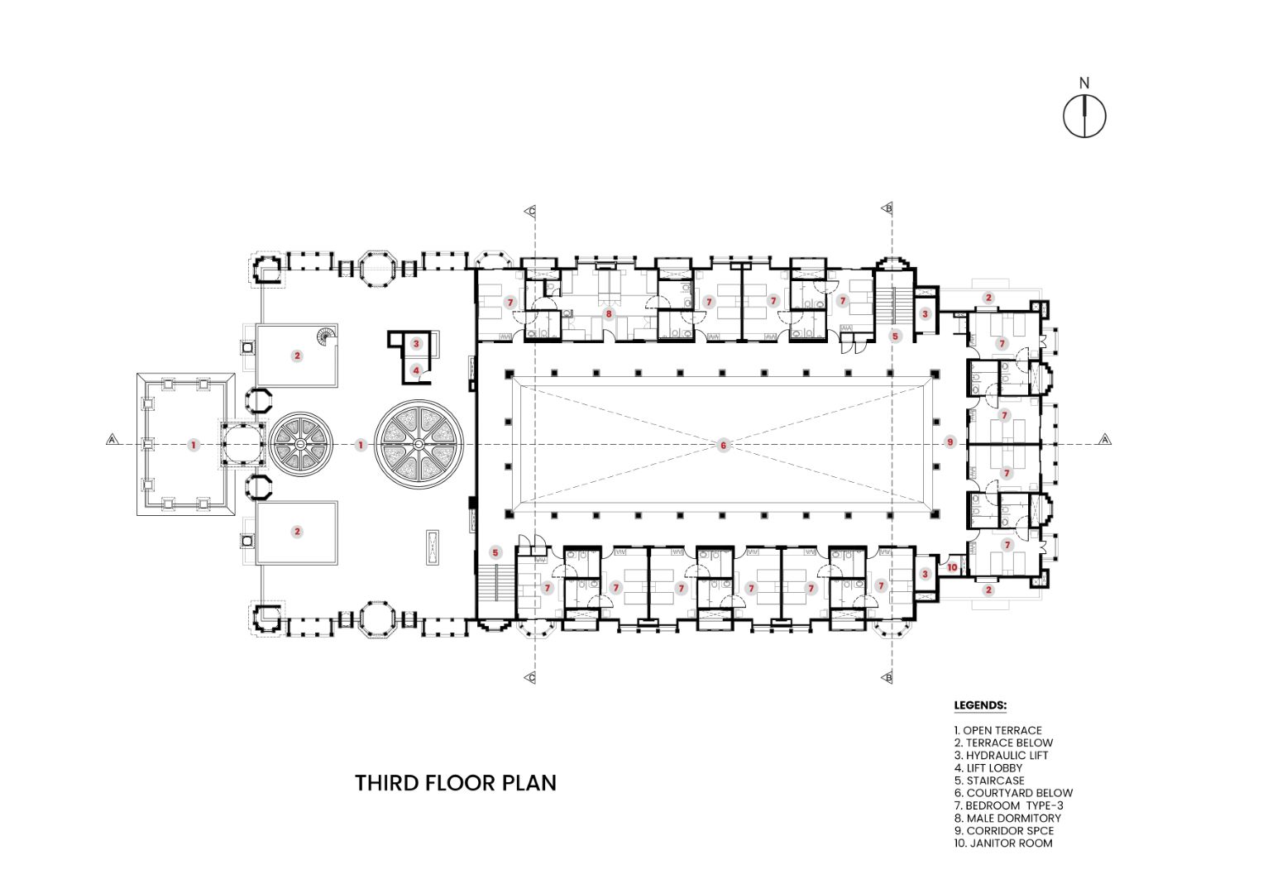
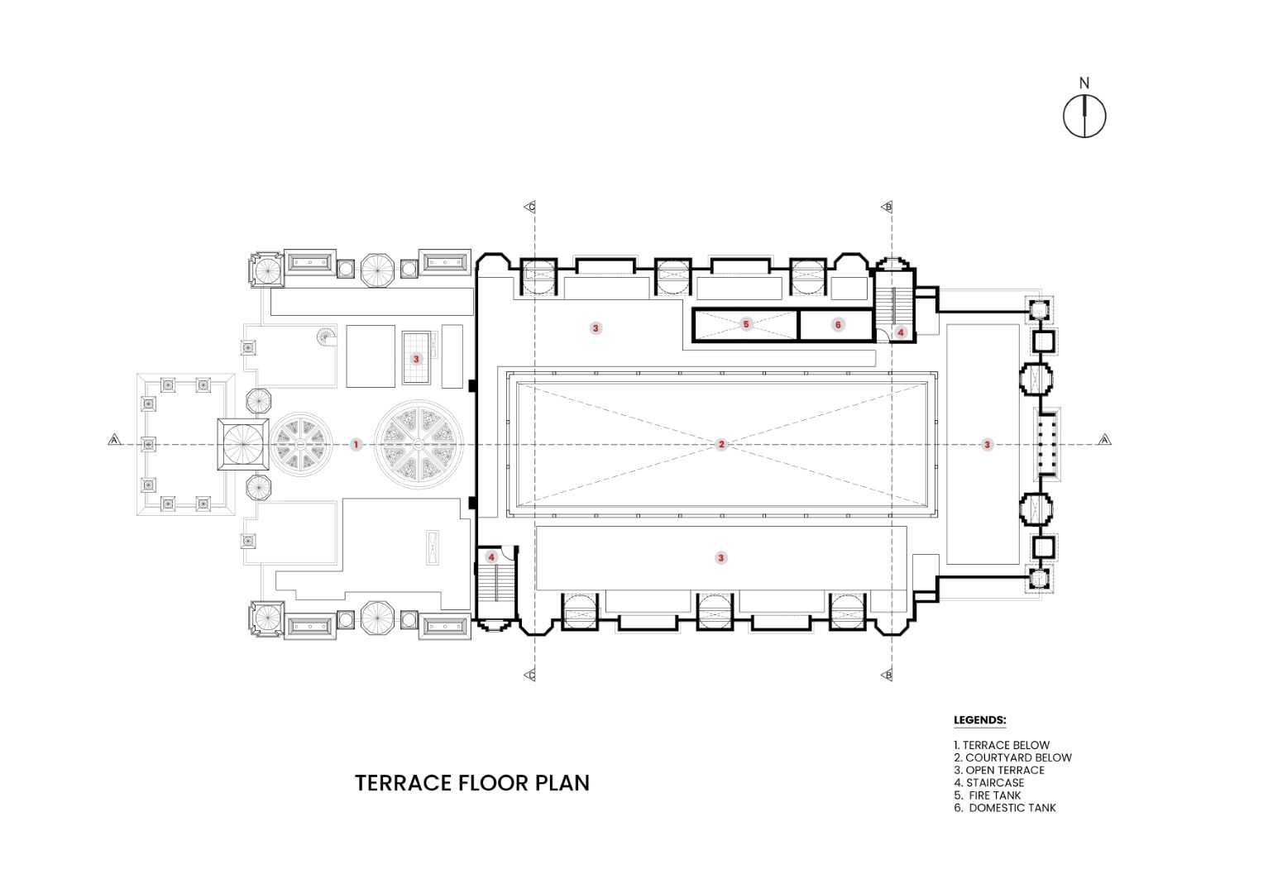
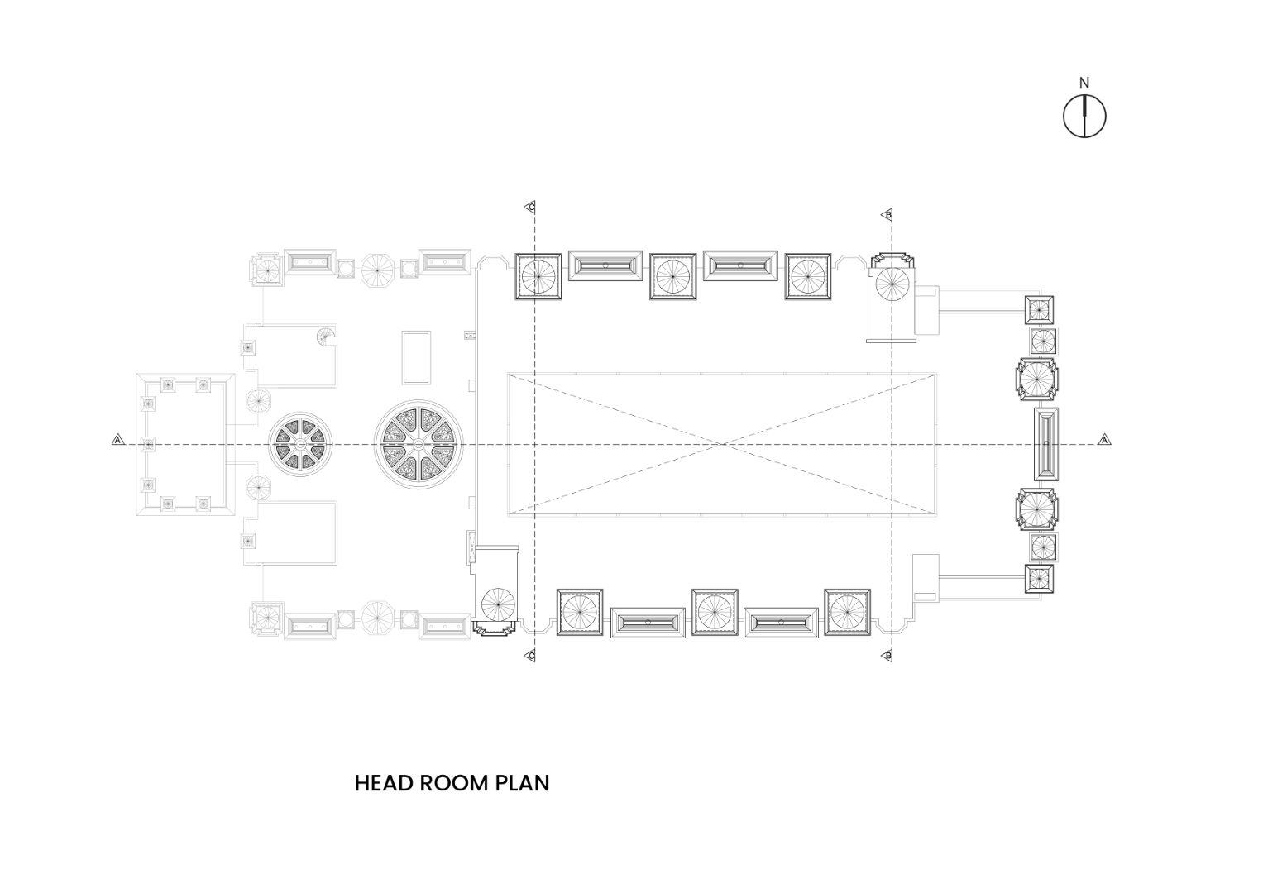
Related Categories:
Architecture, Featured, Hospitality, PMC
Related Tags:
Built, Community, Community Center, Rajasthan

