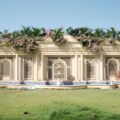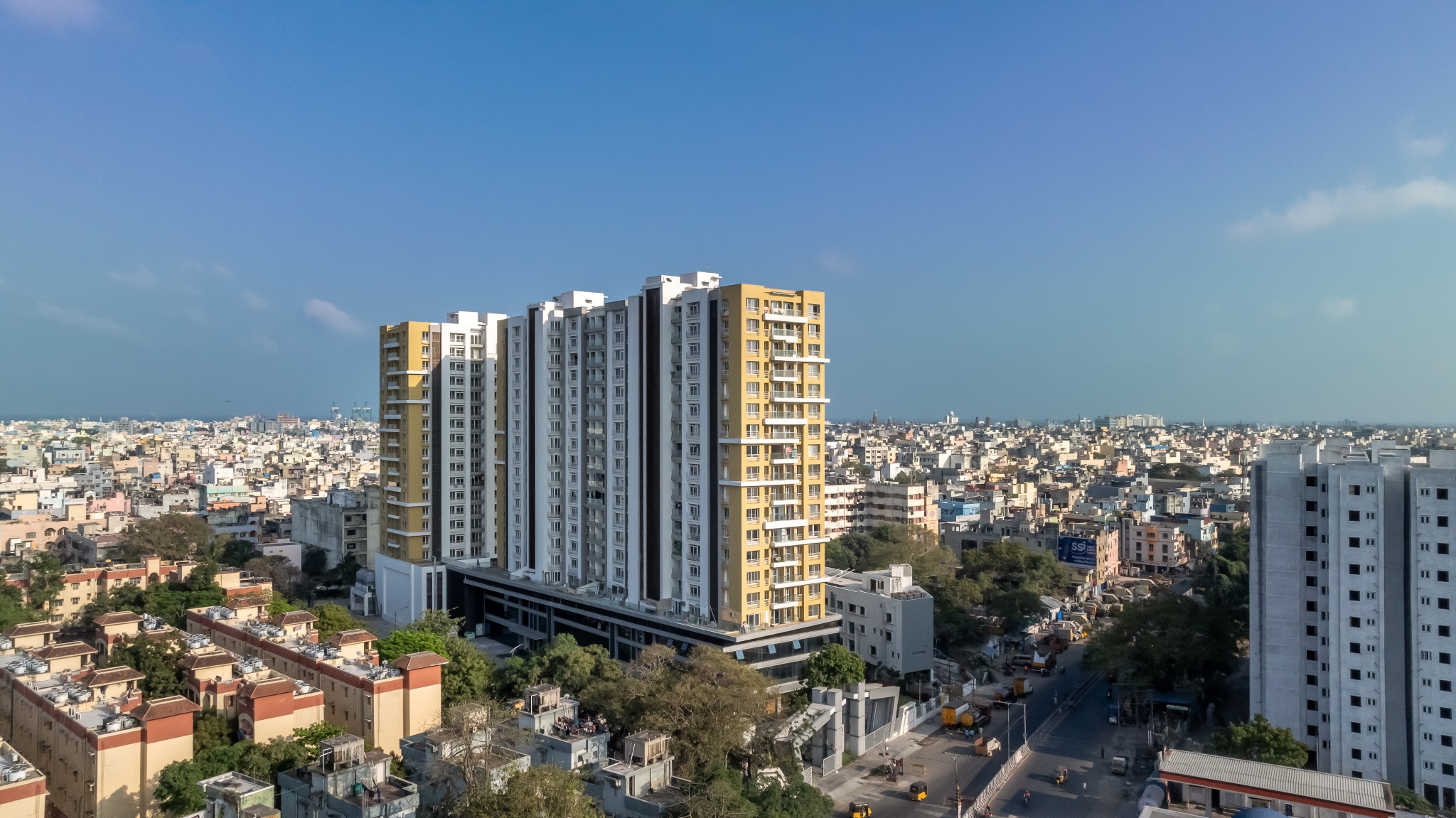| Typology | Residential | Location | Guduvancheri, Chennai | Client/Firm | South India Shelters | Site Area | 5.46 Acres | Built-Up Area | 4.2 lakhs SQ.FT | Status | Completed 2012 |
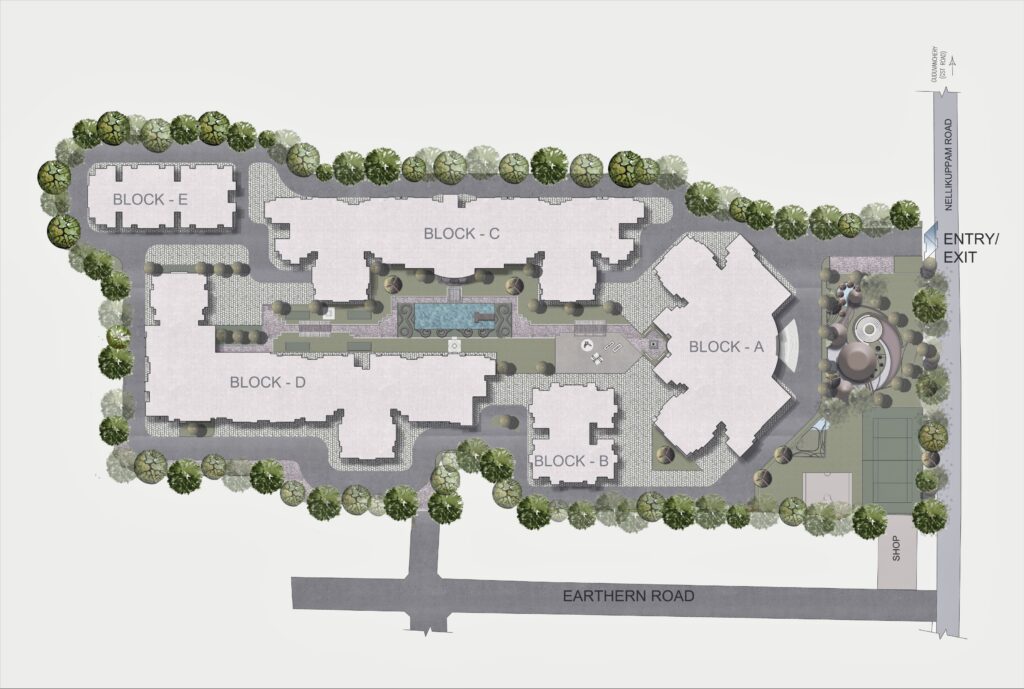
Nestled in the busy locale of Guduvancheri, Chennai, SIS Queenstown emerges as a luxurious residential project that artfully marries the timeless allure of classical European architecture with the conveniences of modern living. Designed to cater to both Middle-Income Group (MIG) and High-Income Group (HIG) segments, the project stands out as an ideal “value for money” deal providing its residents with great amenities and spectacular homes.

The site is situated along a high- traffic main road. This feature is leveraged to offer a mixed-use complex, ensuring both a grand entry statement and practical amenities for residents and locals alike. The site spans 5.46 acres, and hosts five residential blocks and 13 commercial shops. This thoughtful integration of residential and commercial spaces increases connectivity and accessibility ensuring that most of the living needs are met within the site. In addition the commercial spaces are beneficial to the people in the locality and generate rental revenue contributing to economic maintenance.

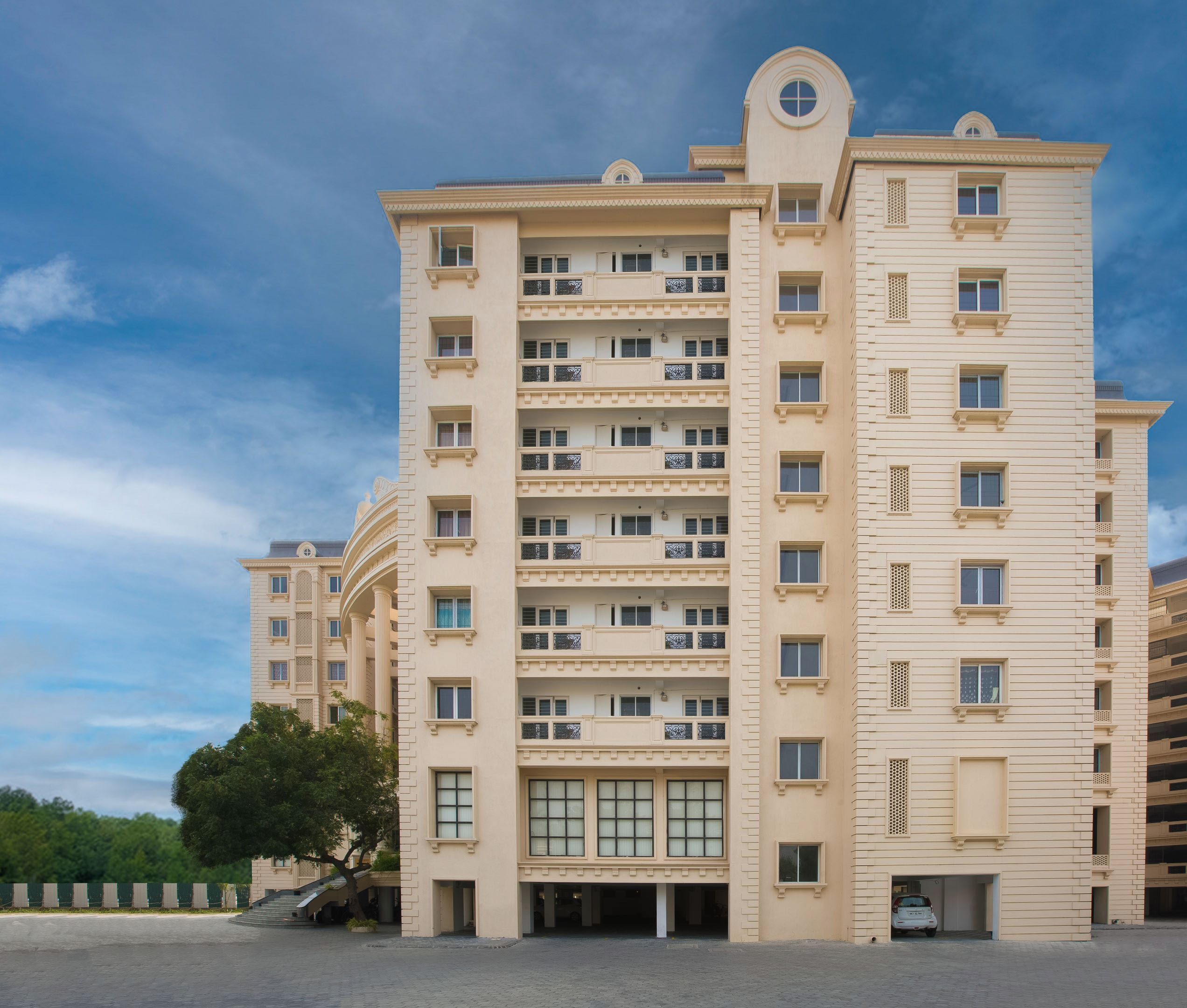
The site plan unfolds around a spacious central courtyard of 30,000 square feet, following a largely symmetrical plan. The lush green space elevates the aesthetic appeal and functions as a cooling sink influencing the microclimate of the surroundings.
Each of the five residential blocks, rising to S+7 floors, is carefully positioned around the courtyard. This arrangement ensures optimum shading for the courtyard providing comfortable ambient temperature and creates a serene oasis amidst the urban bustle. Dual access points for each block, with one facing the street and the other opening into the courtyard, guarantee privacy and security while enabling seamless ingress and egress.
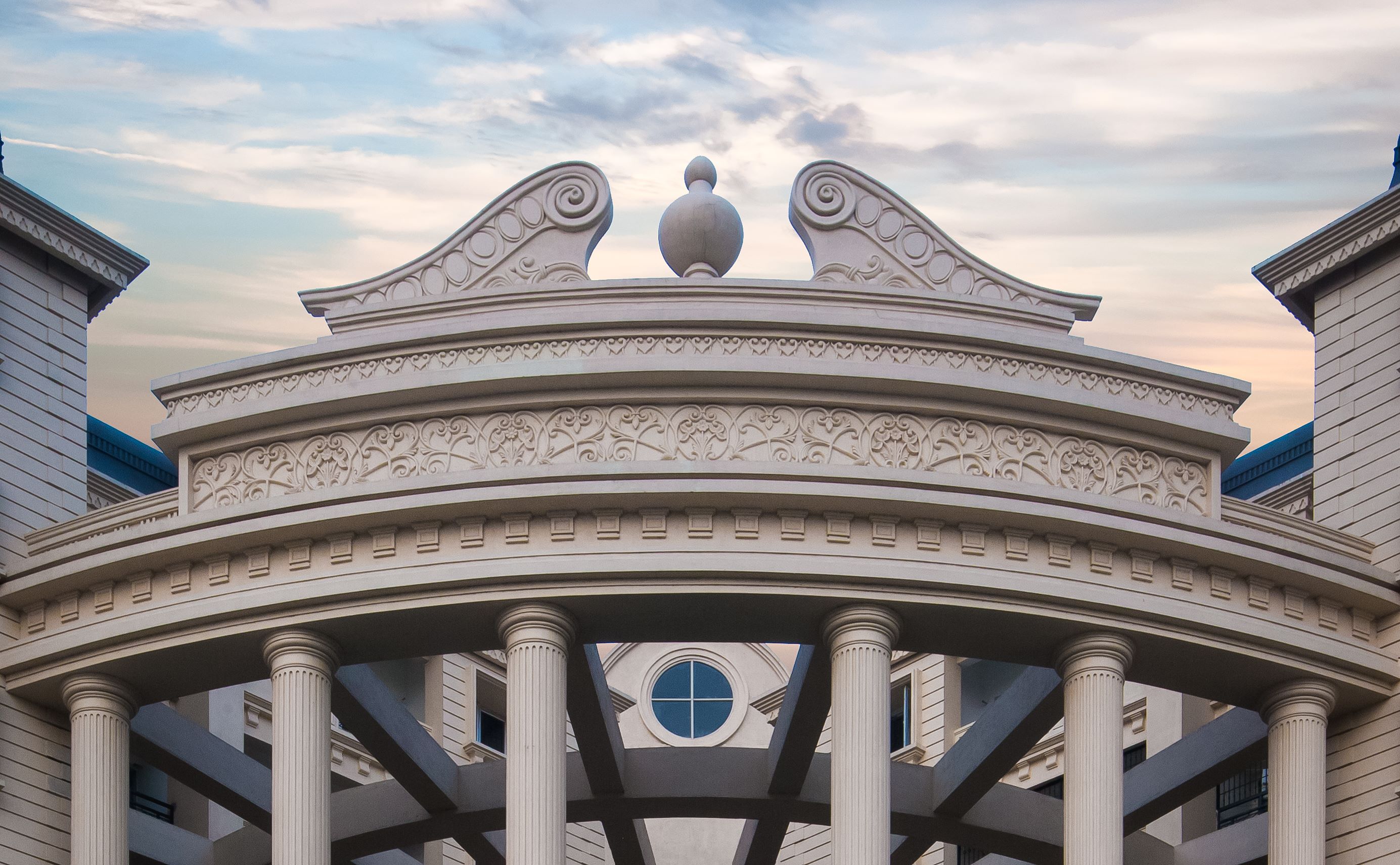
The aesthetics mimic the classical European style. The grand entry is characterised by elements like circular columns, triangular pediments, and intricate frieze that reminisce the essence of Europe. Trapezoidal roofs with typical curved edges and intricate capitals, adorn the building’s exterior. These details also permeate the design and are artfully integrated into the facade and finer details of the building, creating a cohesive and immersive experience that transports residents to a bygone era of elegance and sophistication.
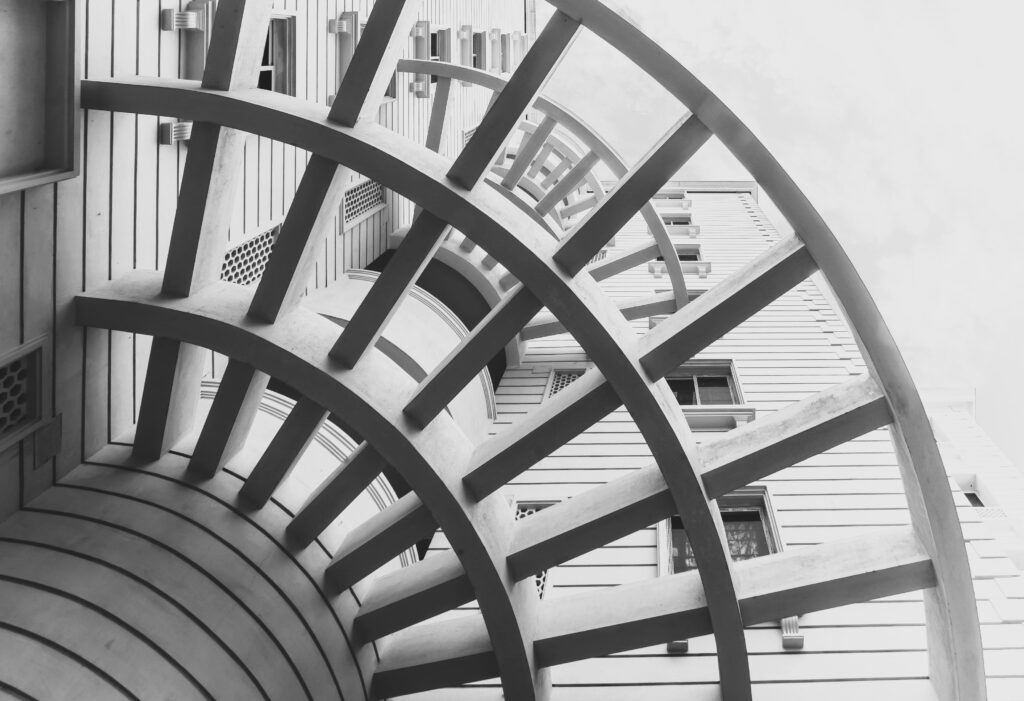
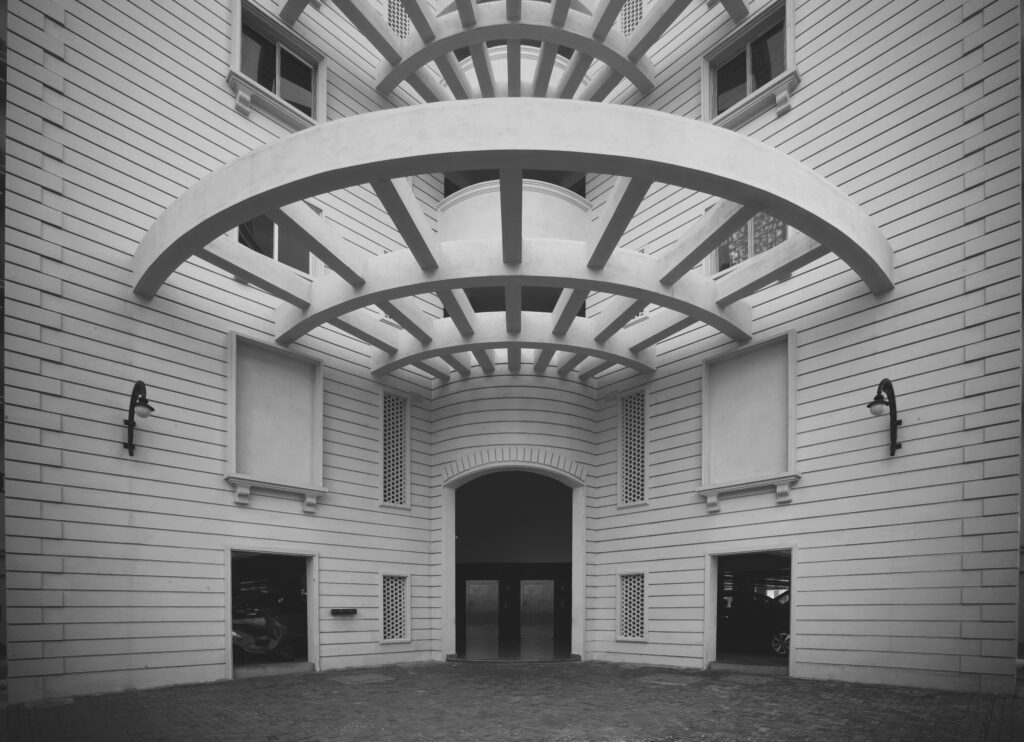
The interior spatial planning of SIS Queenstown is a testament to the project’s human-centric approach. The compact yet spacious units are meticulously designed to maximize light and ventilation, ensuring a fresh and vibrant atmosphere. The inclusion of dual staircase cores and well-lit corridors further increases safety and accessibility.
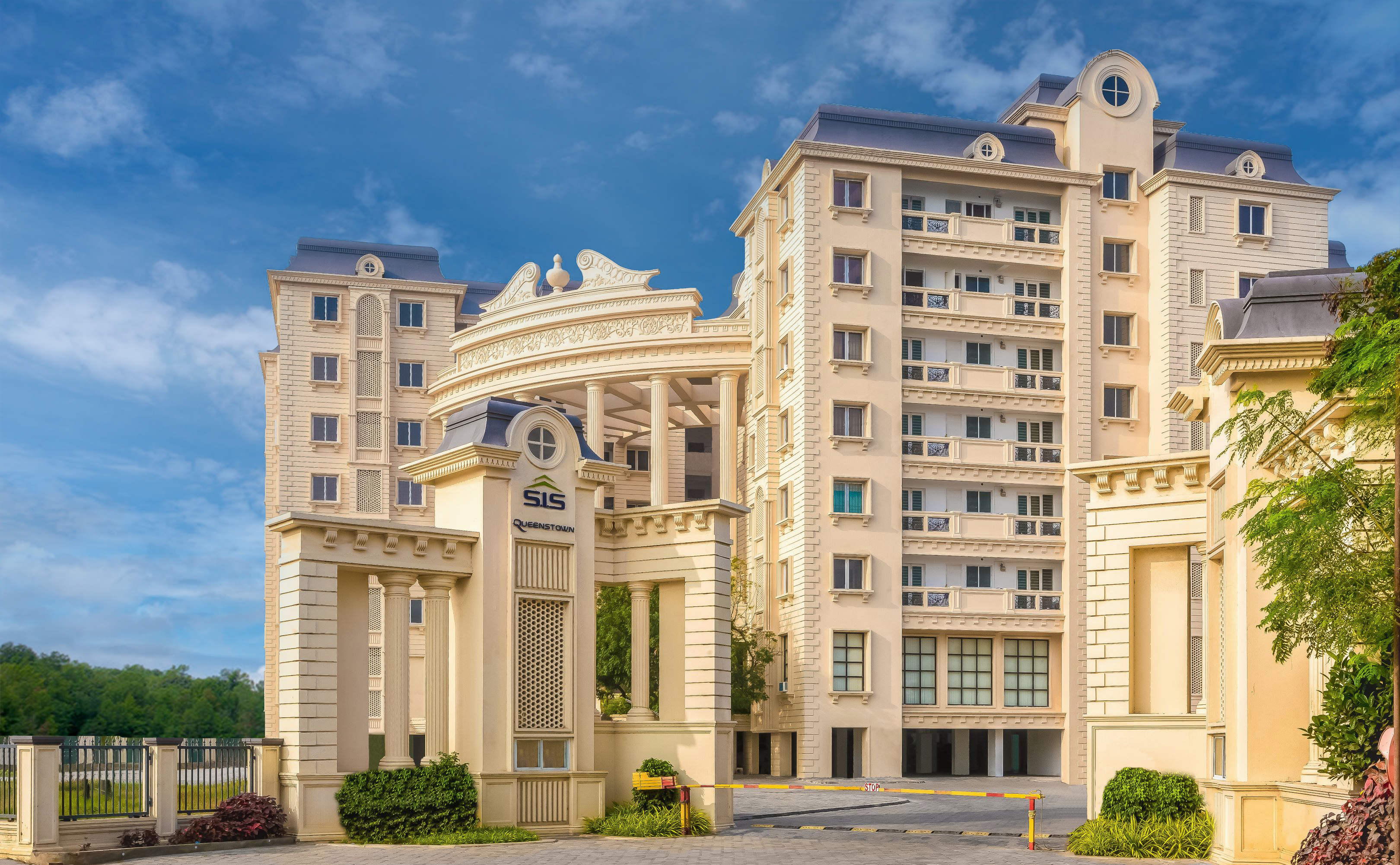
The central block, which faces the main road, accommodates 13 retail shops, catering to the daily needs of residents. These amenities also serve the needs of the neighbourhood. The thoughtful inclusion of amenities such as banks, ATMs, and shops enhances the convenience factor and increases social interaction by creating a connection between the development and neighbourhood. However separate entry and exit points for both the user groups ensure the privacy and security of residents.
Additional amenities like a swimming pool, indoor and outdoor sports facilities, a children’s play area, and outdoor party zones are interspersed throughout the site. The design ensures that these spaces are easily accessible, fostering a sense of community and enhancing the overall quality of life.
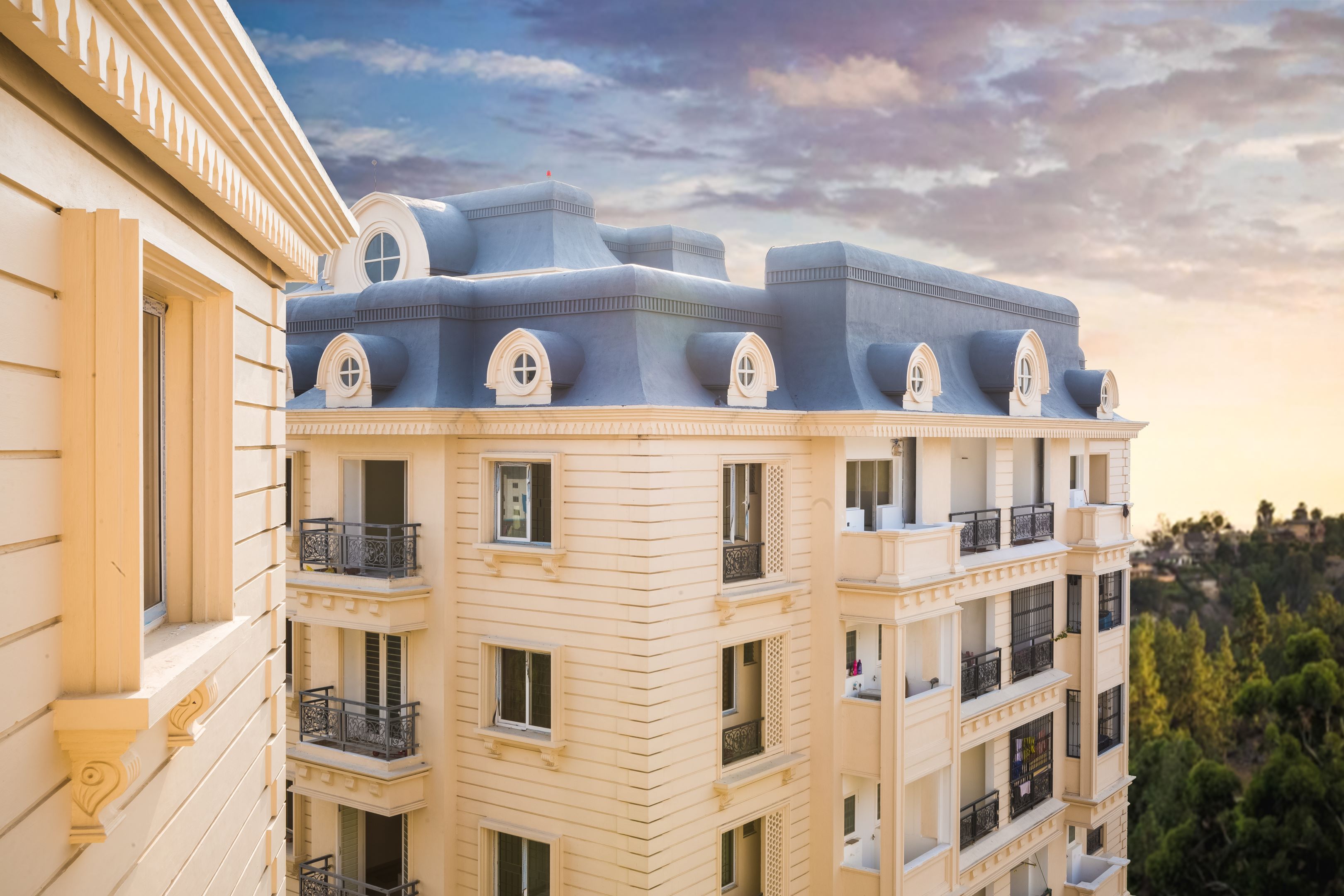
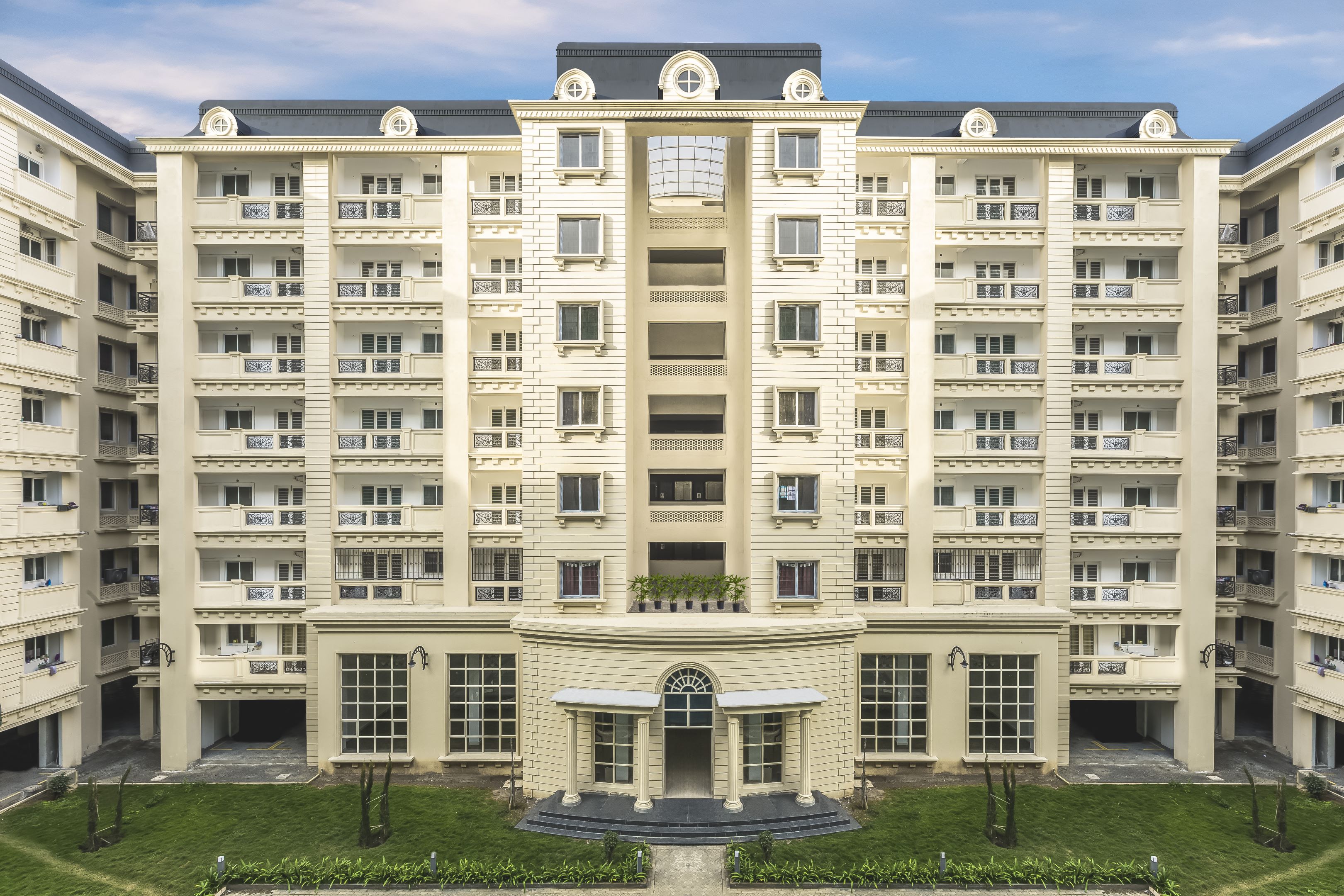
Sustainability is a core principle at SIS Queenstown. The project employs a range of strategies to reduce heat gain and improve cross ventilation, such as the use of shading devices, double walls, and cavity structures. Porotherm blocks and reflective tiles further contribute to a reduction in heat transmission, ensuring a comfortable indoor environment. The incorporation of CNC jalli’s and polycarbonate roofing not only adds to the aesthetic charm but also plays a vital role in managing solar radiation and lighting.
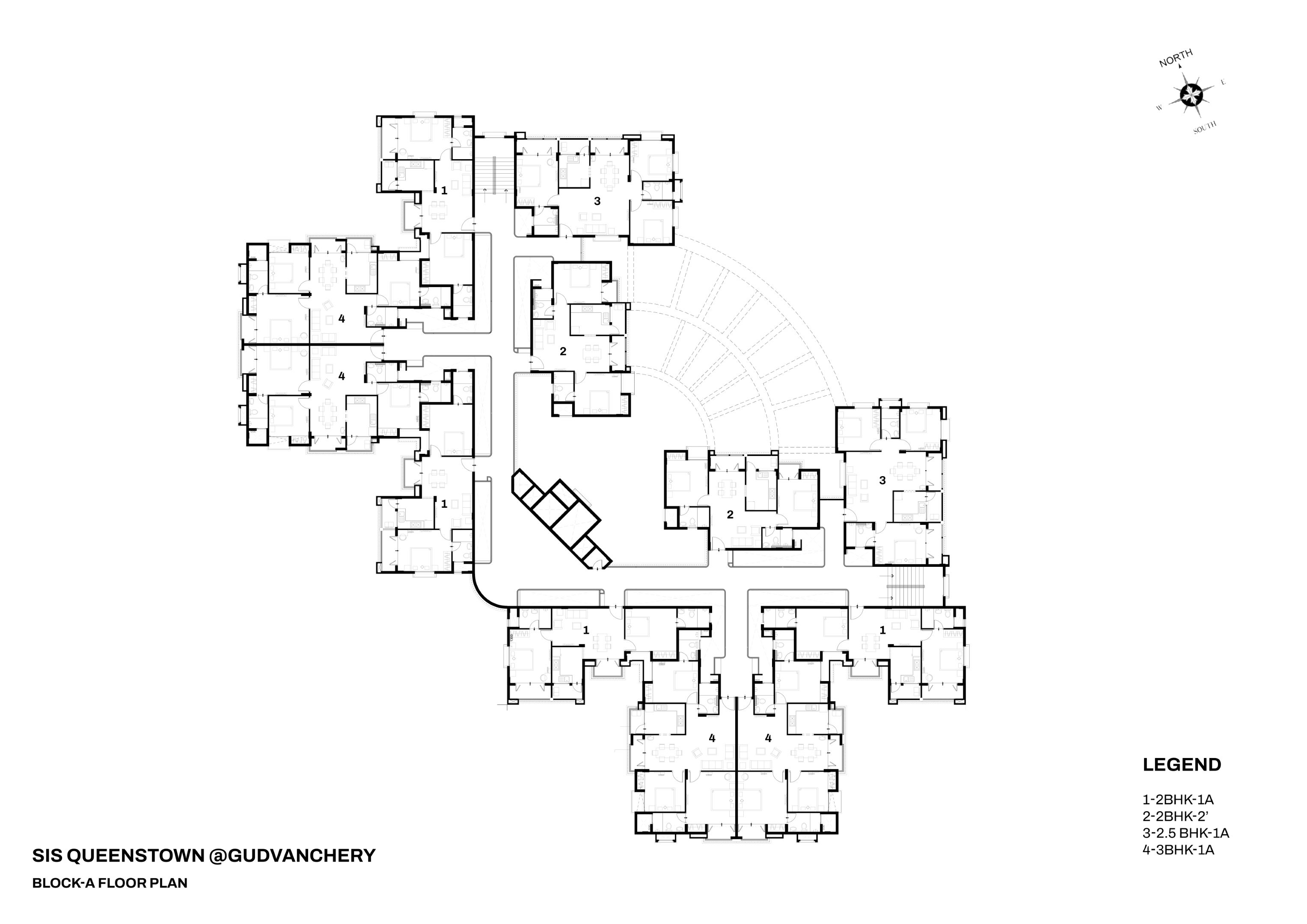
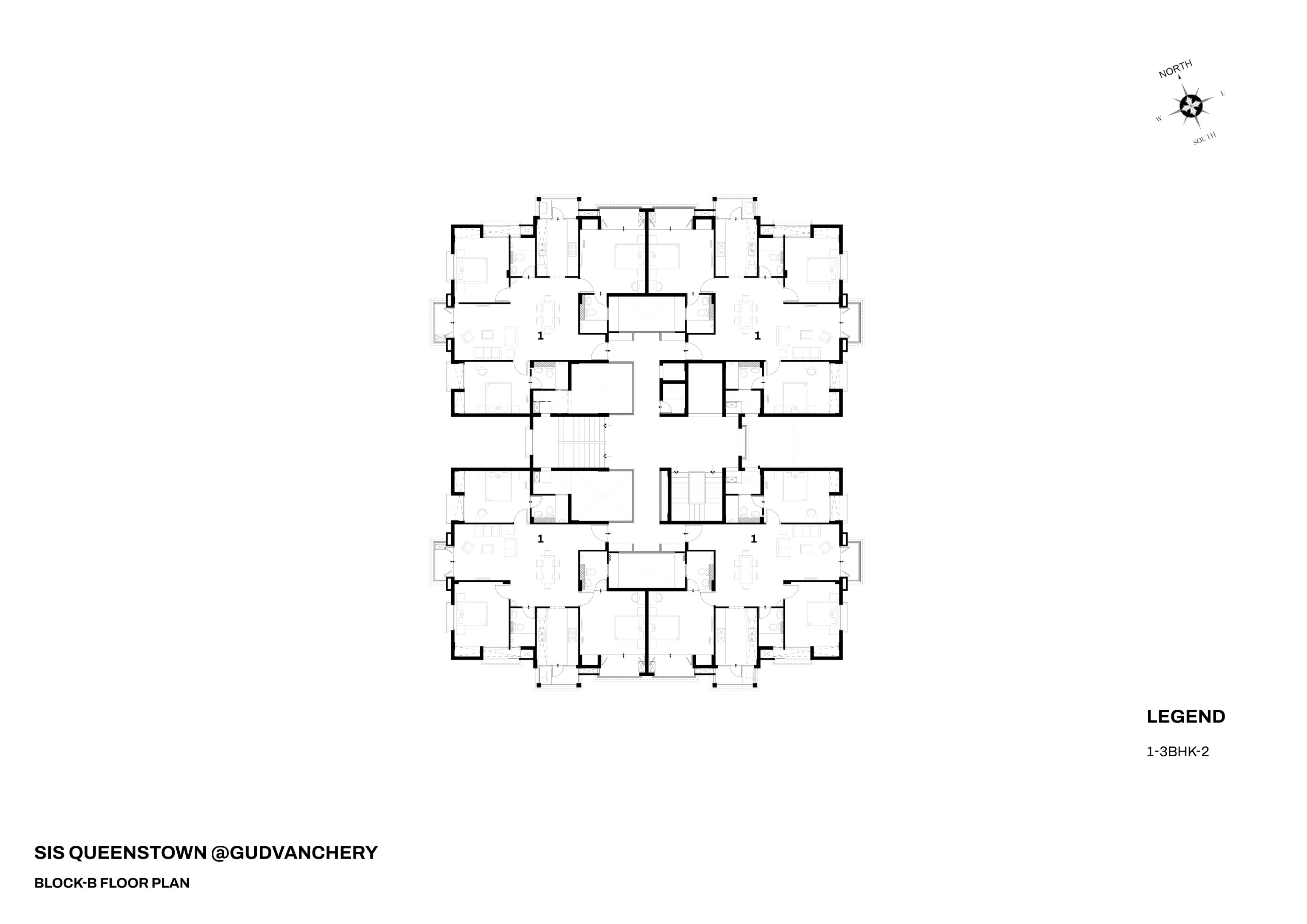
The residence boasts over twenty bedrooms, each following a distinct theme – Moroccan, French, Classical European, etc. interspersed with terraces, balconies, and decks, a harmonious connection with nature is established, providing vantage points to appreciate the monumental scale and details of the structure. Imported furniture pieces curated for their luxurious and palatial design language contribute to the opulence of the spaces. The interior walls feature travertine mocha stone, while the floors are clad in black Armani stone, creating a stark yet luxurious contrast.
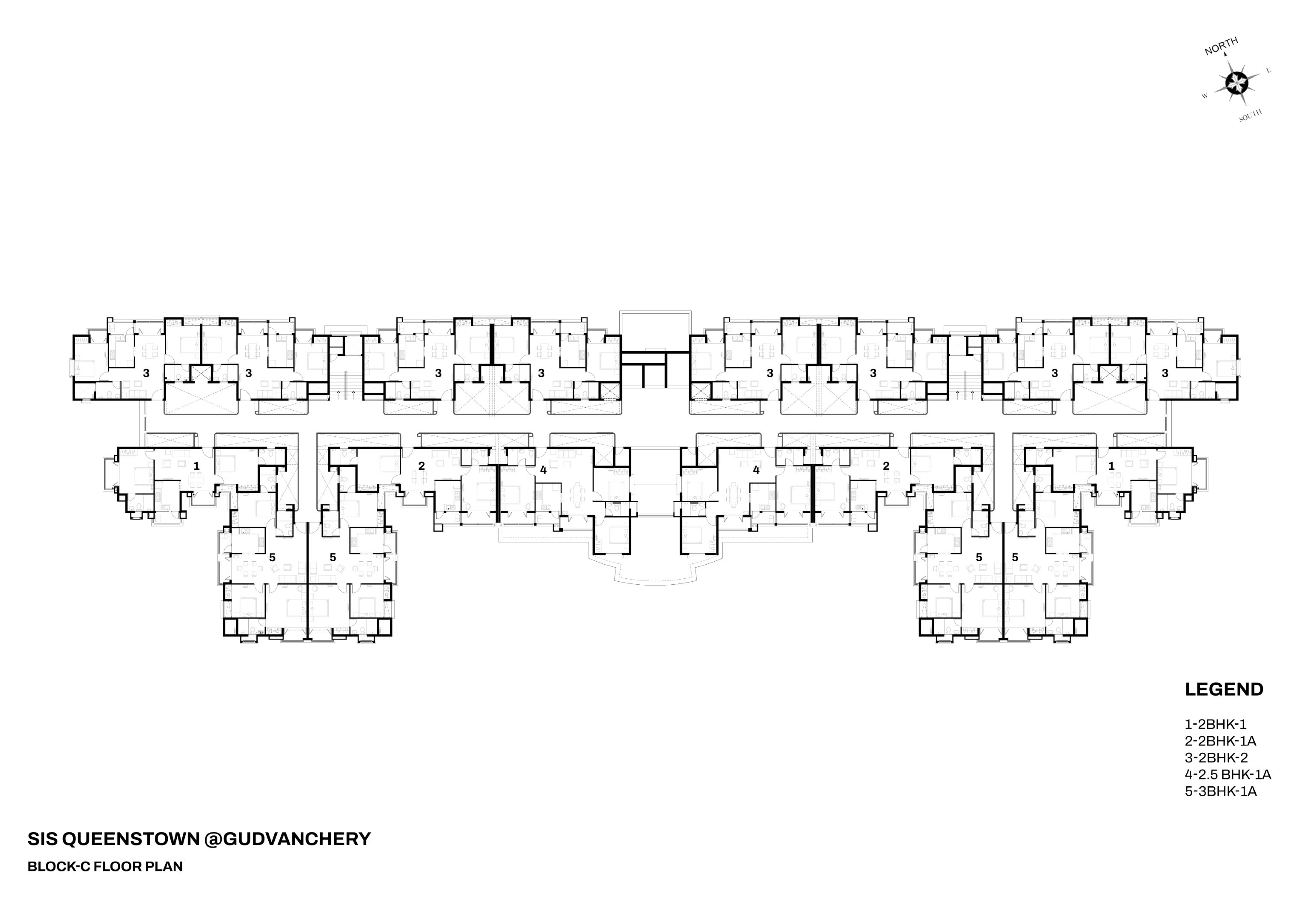
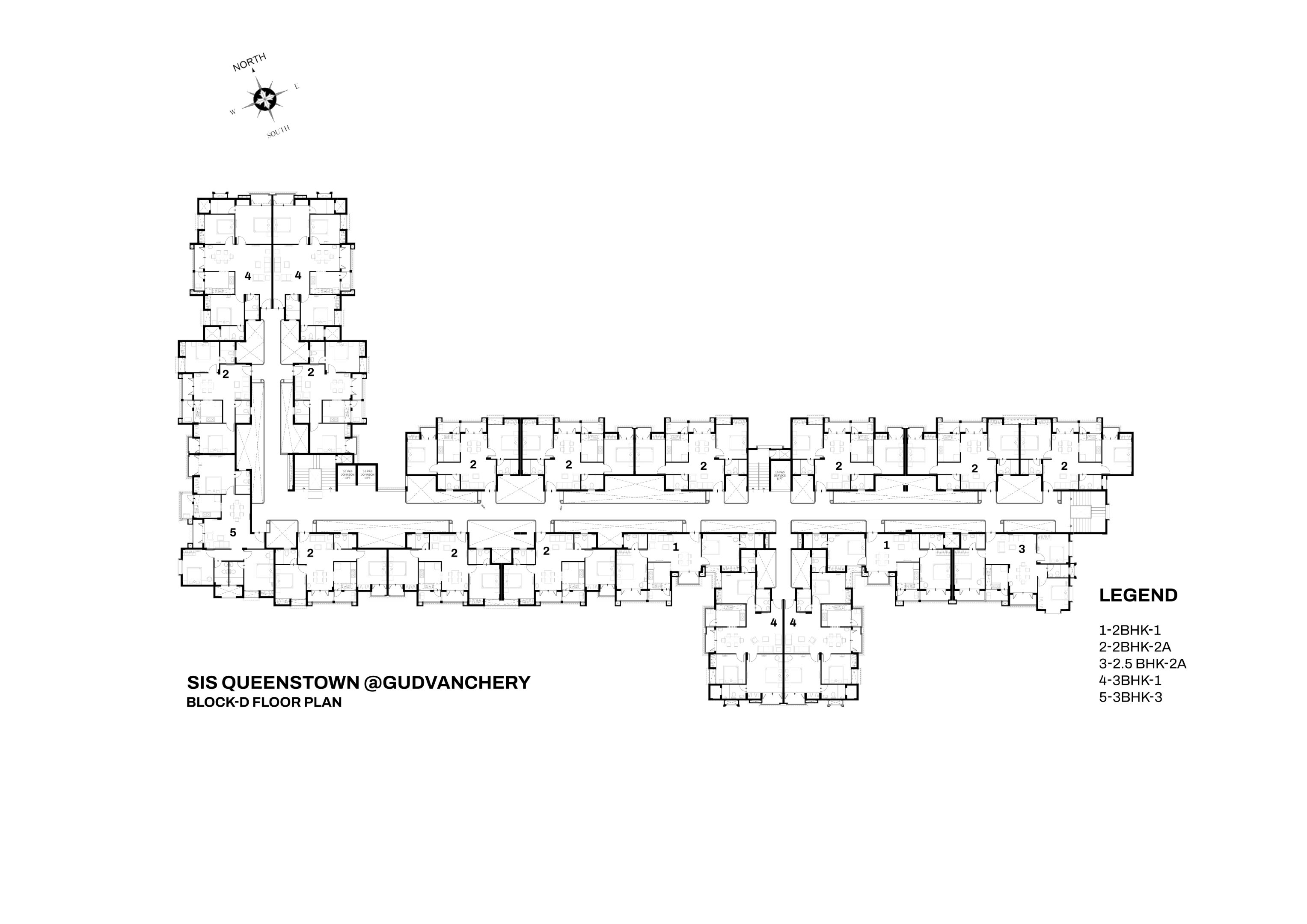
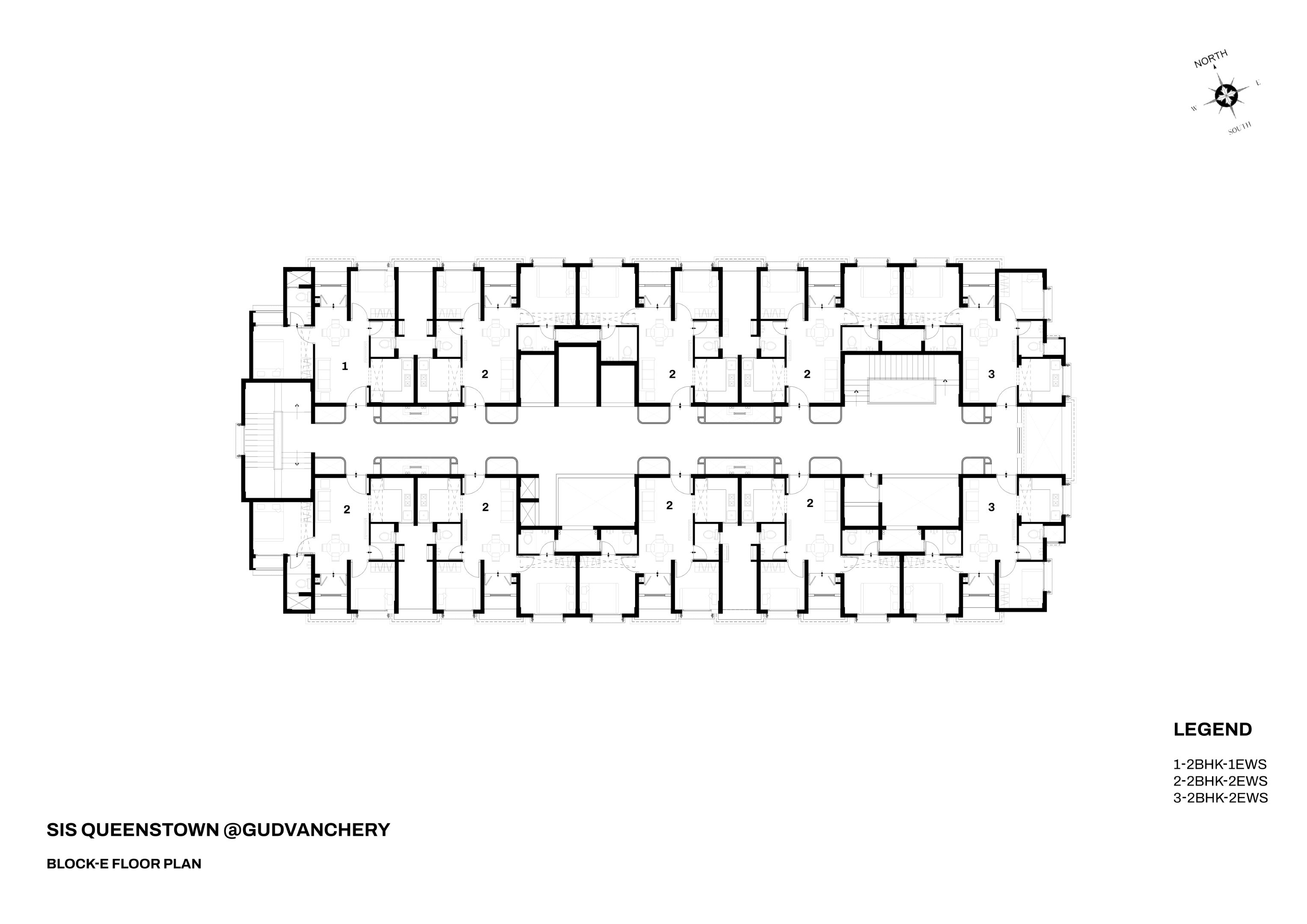
SIS Queenstown offers a unique blend of classical aesthetics and modern amenities. Its strategic site planning, human-centric design, and sustainable features make it a standout development in Chennai’s real estate landscape.
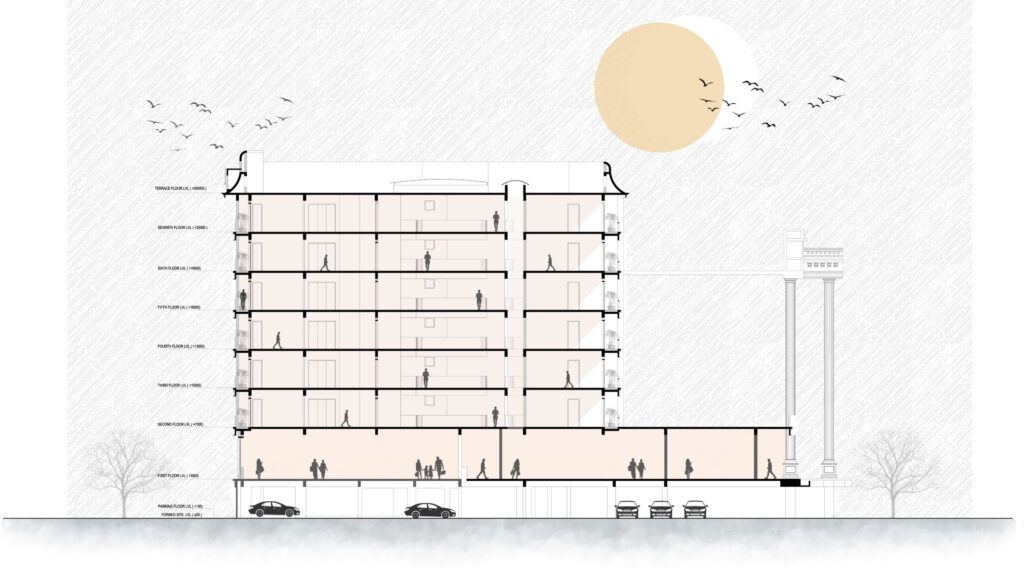
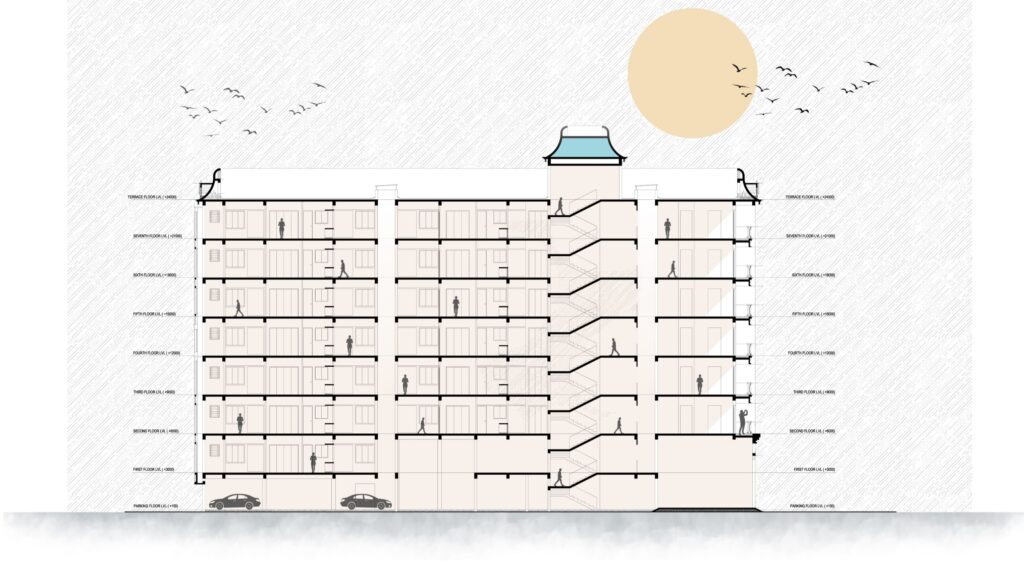
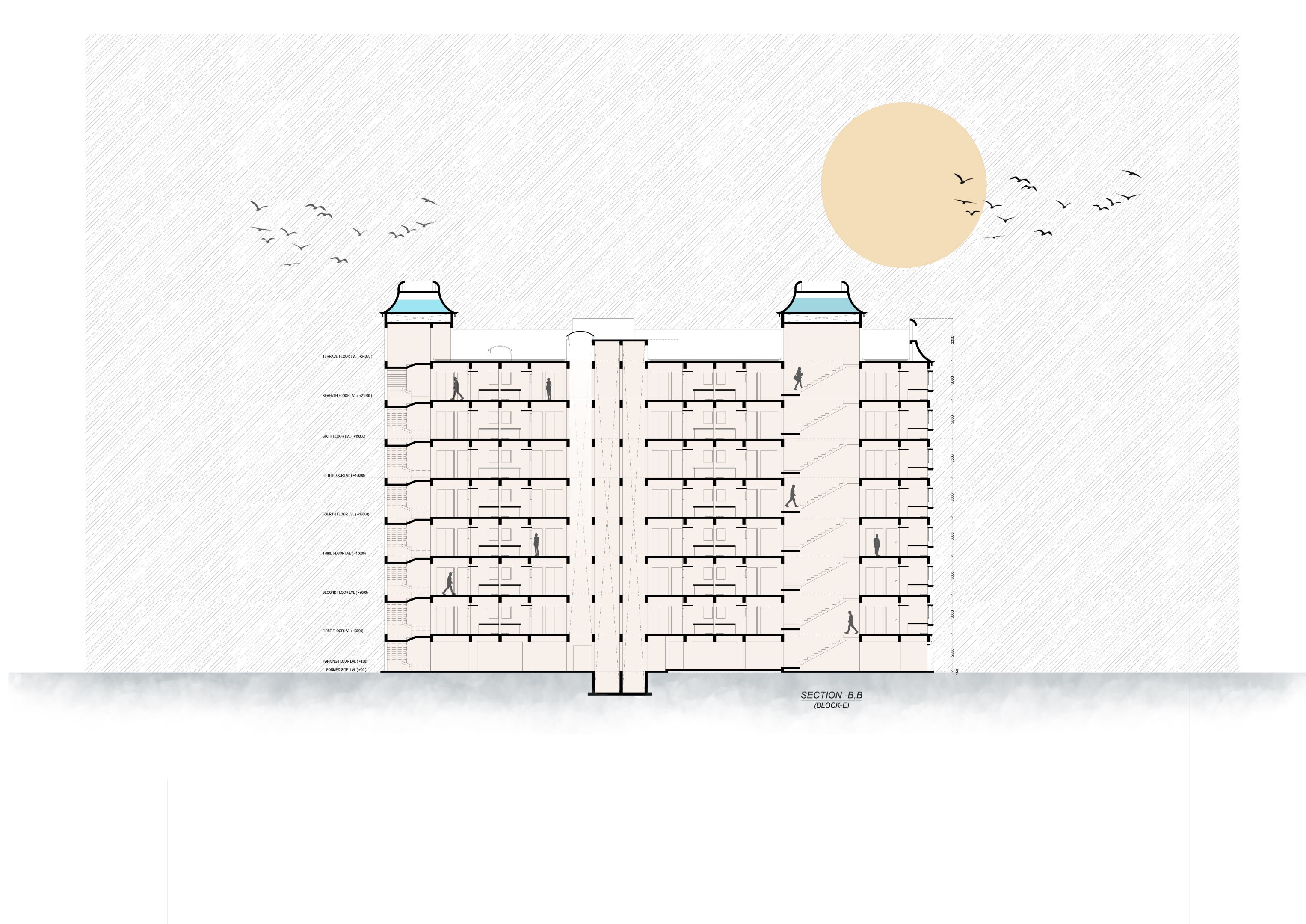
Related Categories:
Architecture, Residential
Related Tags:
Chennai


