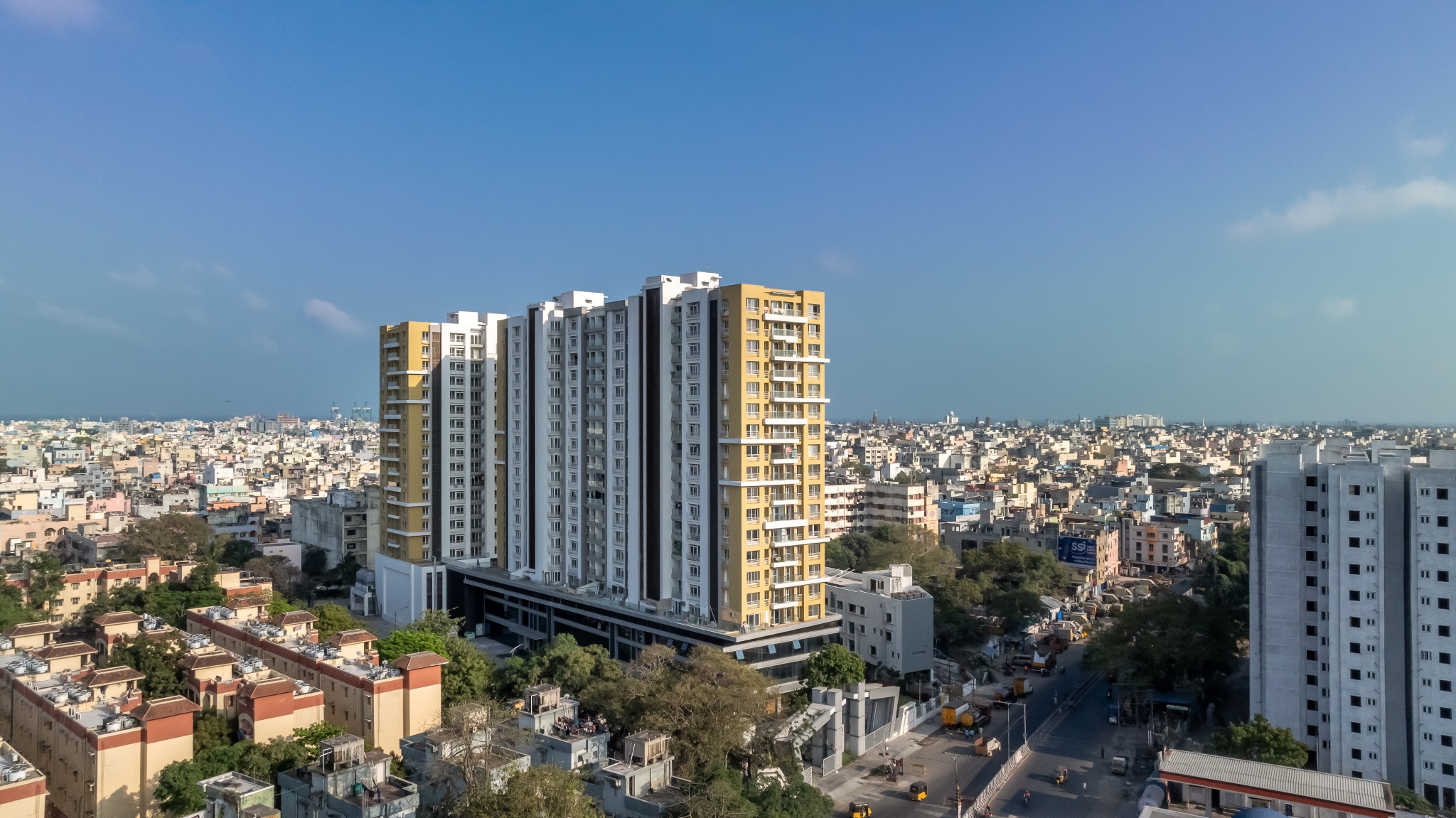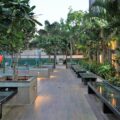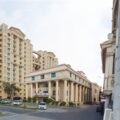| Typology | Residential, Mixed Use Development | Location | Wall Tax Road, Chennai. | Client/Firm | Prince Foundations Ltd. | Site Area | 2.283 Acres | Built-Up Area | 520000 Sqft | Status | Completed | Collaborators | Photographer: Triple o pixel |
Set against the dynamic backdrop of Chennai’s Wall Tax Road, Prince Ratnapuri emerges as a mixed-use development that aspires to be a communal hub, weaving together commercial vitality and residential tranquillity in a seamless urban tapestry.
The architectural design embraces simplicity, elegance, and a calming colour palette that provides a refreshing aesthetic. The architectural vision aims to create a harmonious blend of modernity and serenity, positioning Prince Ratnapuri as a hub where all kinds of activity can take place.

Built on a compact plot, the structure ingeniously accommodates diverse functionalities across its vertical span. The lower two floors are dedicated to commercial spaces, including shopping arenas, food courts, and theatres, while the upper 16 storeys house residential apartments. This vertical segregation ensures optimal efficiency, security, and privacy for all users. Meanwhile the vehicular driveways and parking slots are strategically planned with separate entry and exit routes for commercial and residential use.
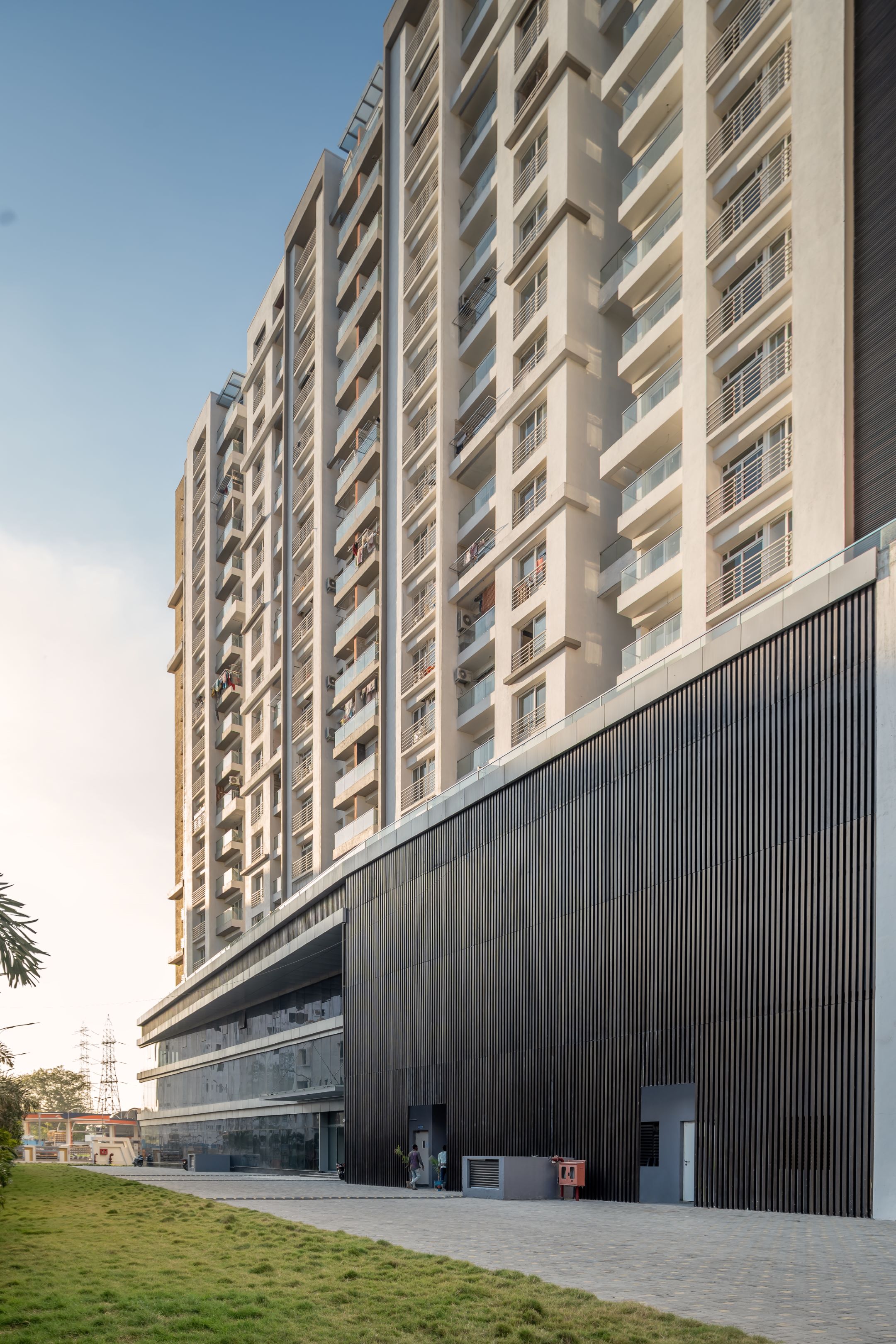
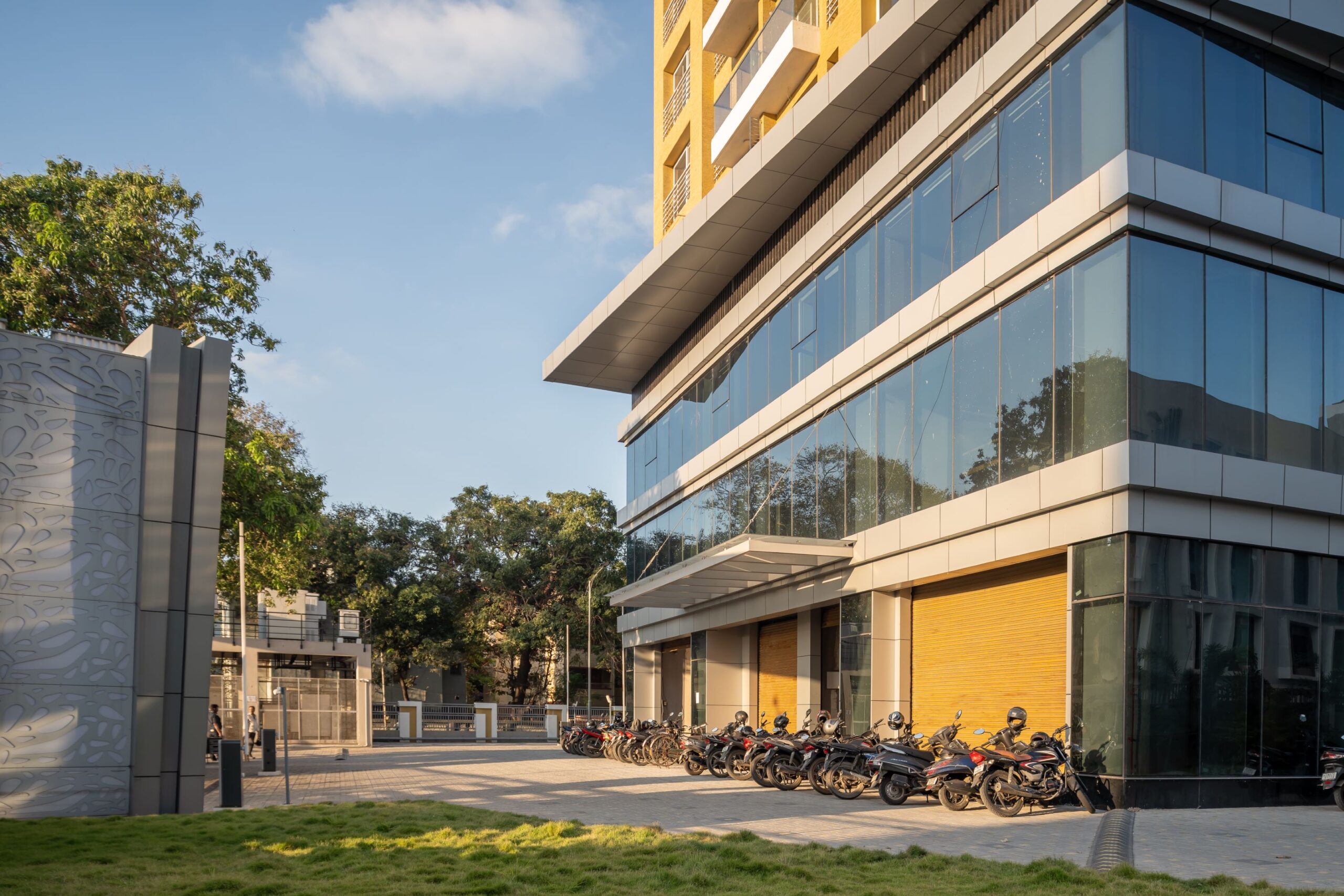
Suited to programmatic needs. The structure, though a simple column and concrete slab at its core, uses an innovative system of post-tensioned beams and vierendeel girders to integrate different grid systems. The benefit from this innovative structural system is that it allows for variation in column span and easy manipulation of ceiling heights in order to integrate the commercial and residential typologies seamlessly. In addition, the creation of an intermediate service floor conceals the larger beams and structural elements providing a transit point to accommodate the various electrical, plumbing and air conditioning services.
The facade of Prince Ratnapuri exudes contemporary elegance. It employs a combination of glass, aluminum panels, and vertical louvres, creating a sleek and modern aesthetic. The commercial floors are glazed and give a vibrant and colorful appearance with apt lighting adding interest and Highlight. The entry portals are grand structures that establish an iconic welcome space. Meanwhile care is taken to preserve trees on the site. This thoughtful design ensures the building stands out while integrating seamlessly into the urban fabric from a street perspective.
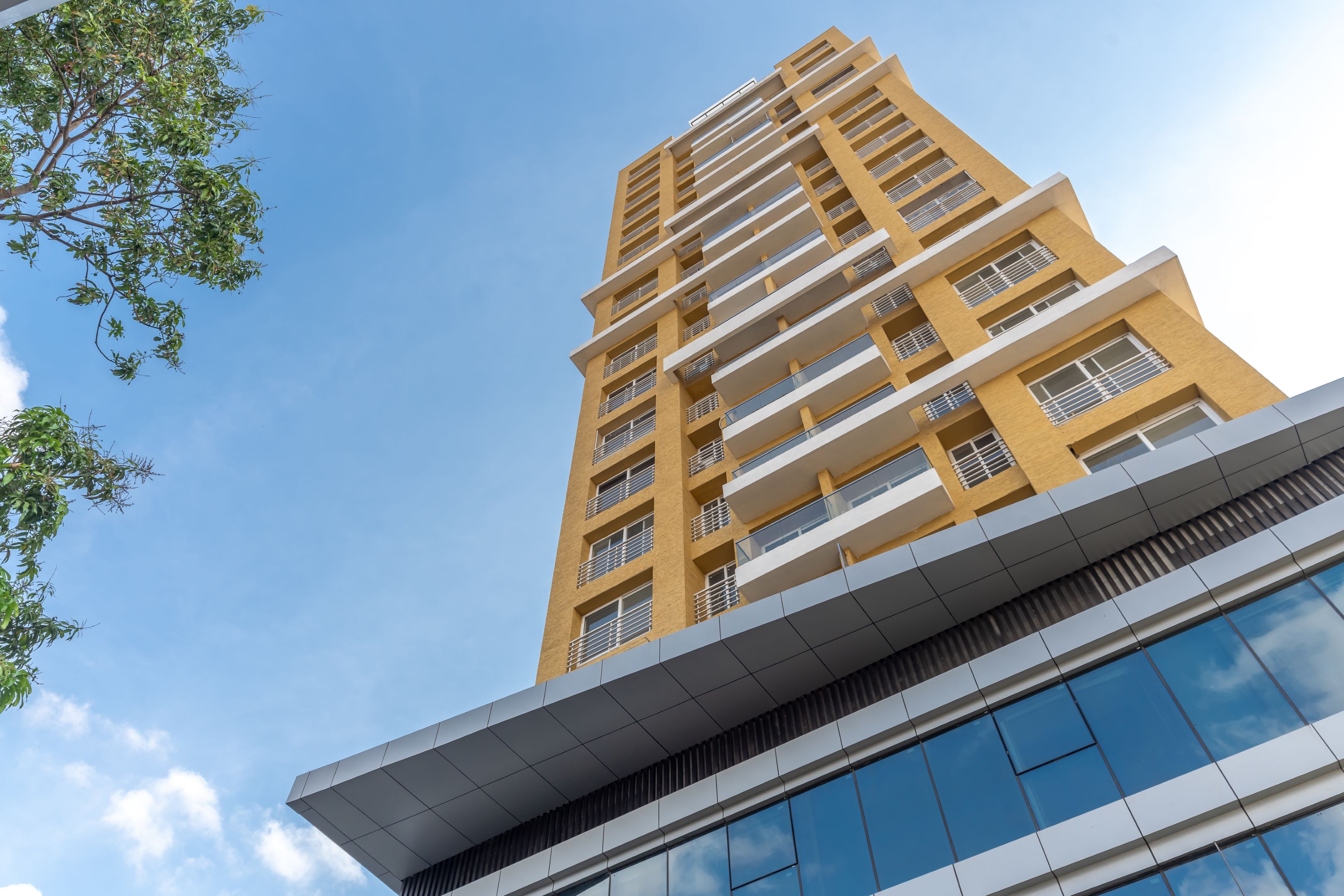
Residential units within Prince Ratnapuri are meticulously planned to cater to a diverse demographic. A variety of typologies, including 3BHKs, 4BHKs, and penthouses are planned symmetrically around a central core. From the first floor’s smaller units to the higher-level penthouse, every detail is carefully crafted to offer maximum comfort and luxury. Each unit is designed with a focus on maximizing space efficiency and providing a comfortable living environment. Balconies take full advantage of the panoramic views. Envisioned as mini green zones they offer residents a private slice of nature and contribute to passive cooling.
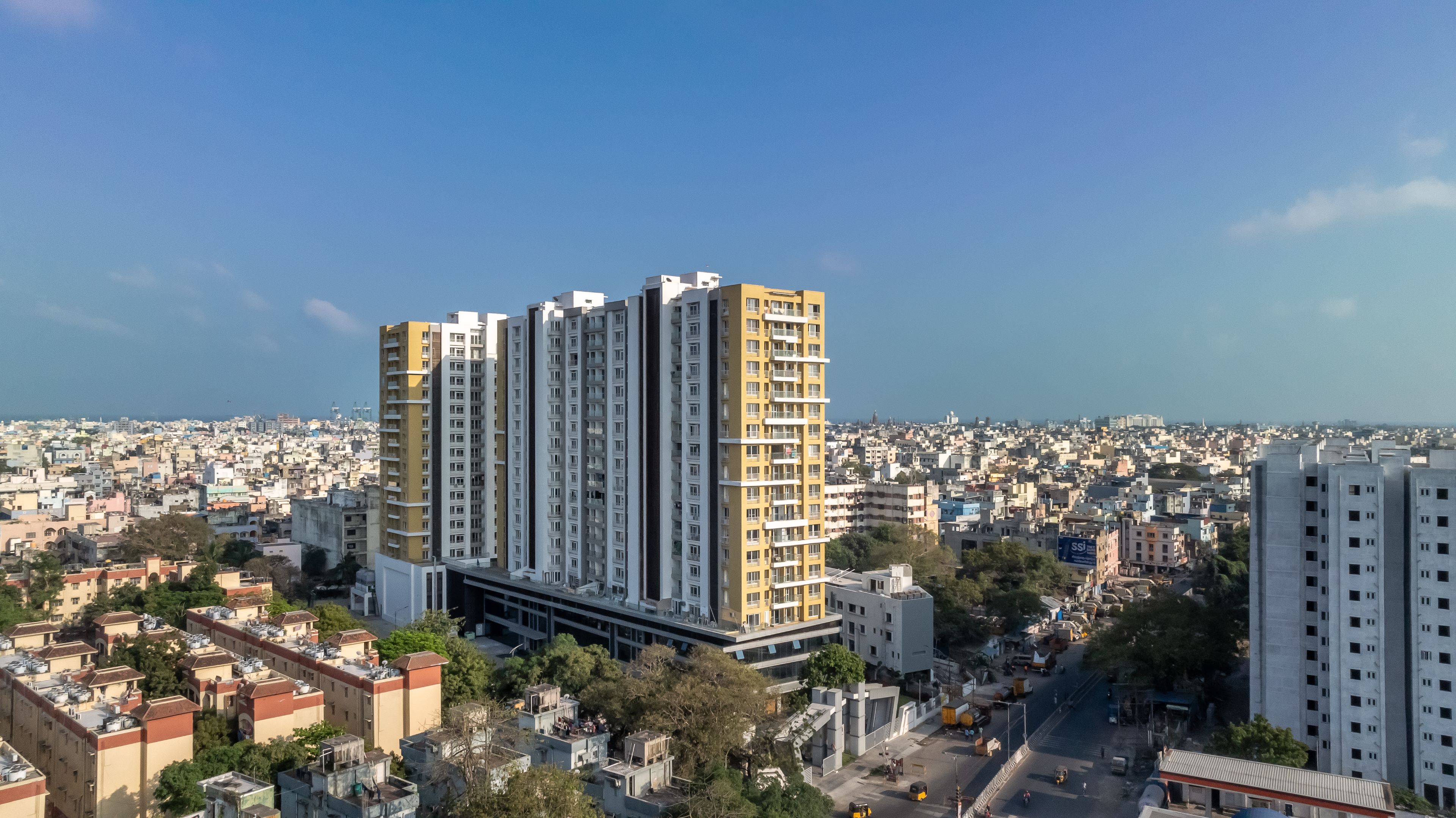
Response to context is at the heart of Prince Ratnapuri’s design. In Chennai’s hot and humid climate, the building incorporates several passive cooling strategies. The blocks are oriented on the north south axis and split into 2 masses. This helps in self-shading of the blocks through a major part of the day. The window openings are strategically placed to capitalise on the wind-flow patterns. The staggered design of the balcony projections provides self-shading and double-walled openings minimise heat gain. Vertical louvre systems in the staircase cores facilitate natural ventilation year-round. These features not only enhance thermal comfort but also reduce the building’s overall energy consumption.
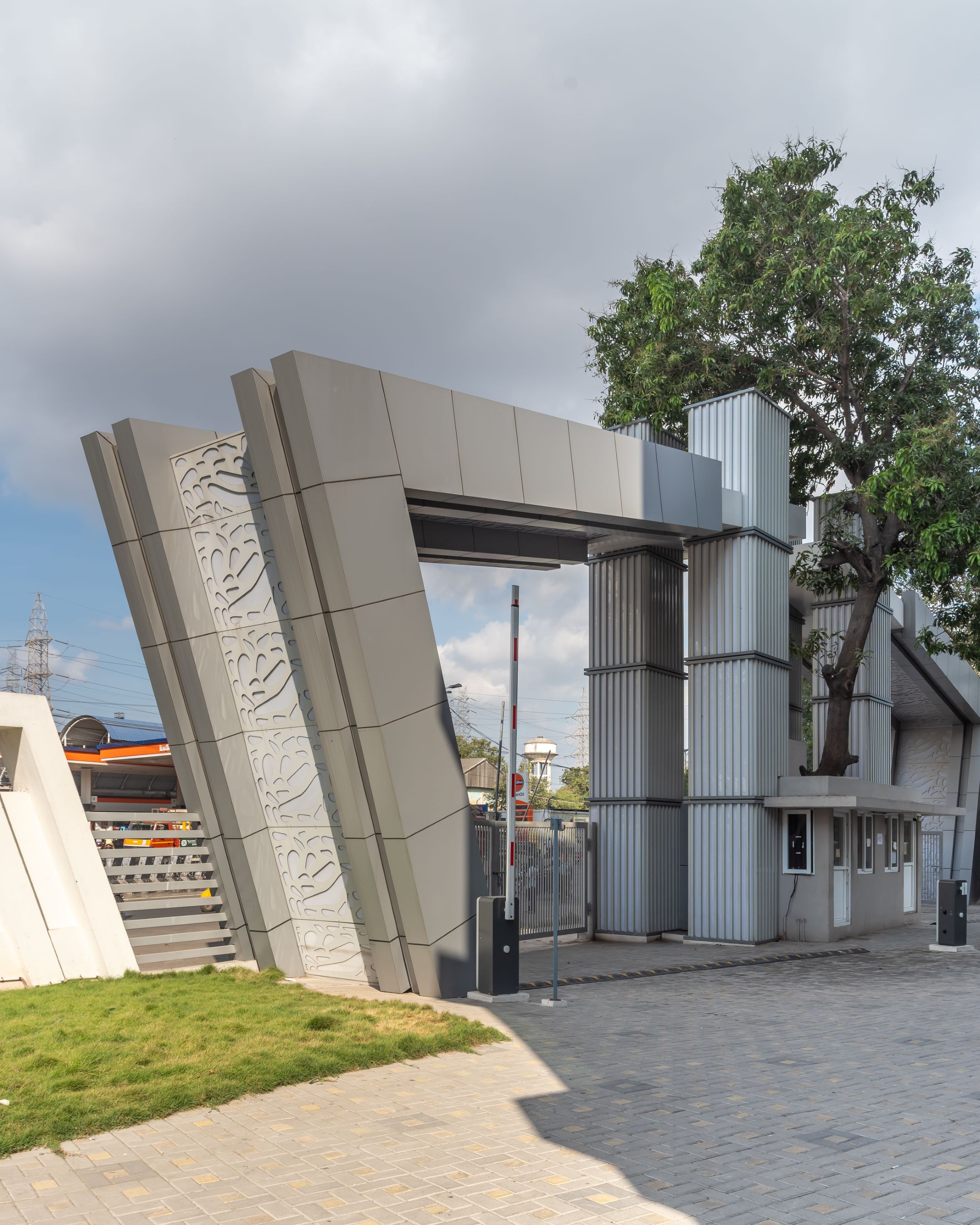
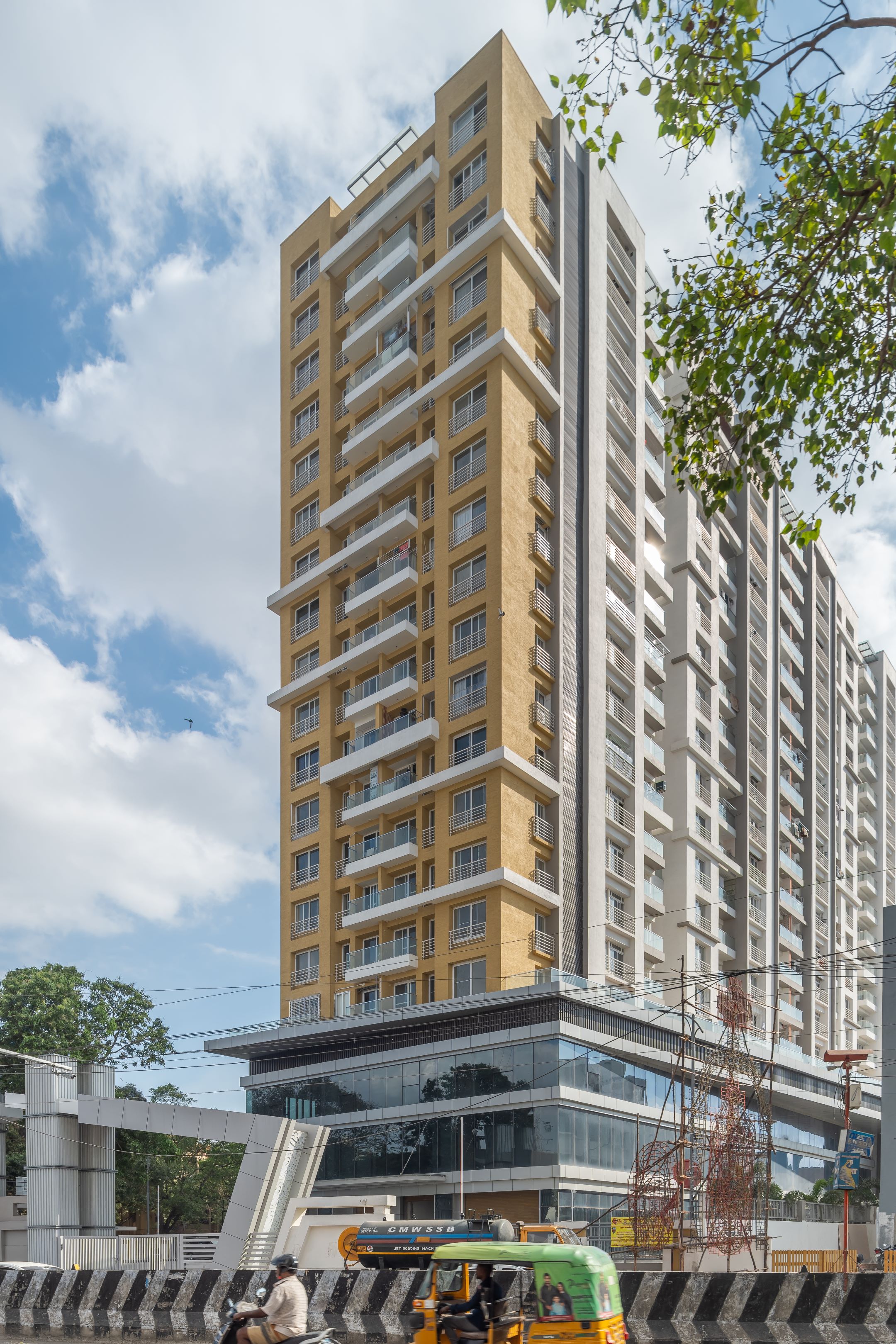
The HVAC systems in Prince Ratnapuri are designed with energy efficiency in mind. High-performance glazing on the façade reduces solar heat gain, while advanced HVAC technologies ensure optimal indoor climate control. The integration of natural ventilation systems further reduces the reliance on mechanical cooling, aligning with the project’s sustainability goals.
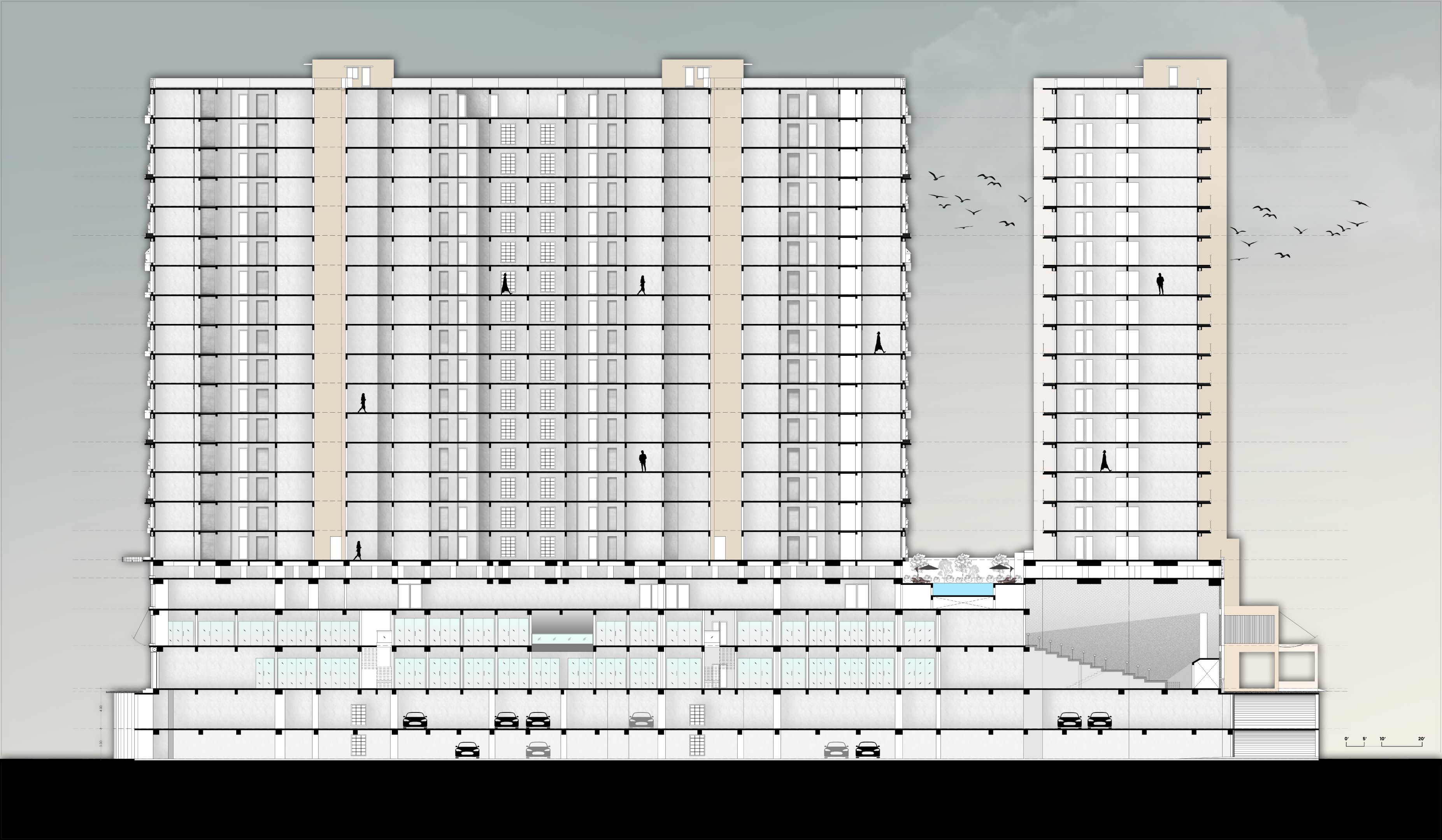
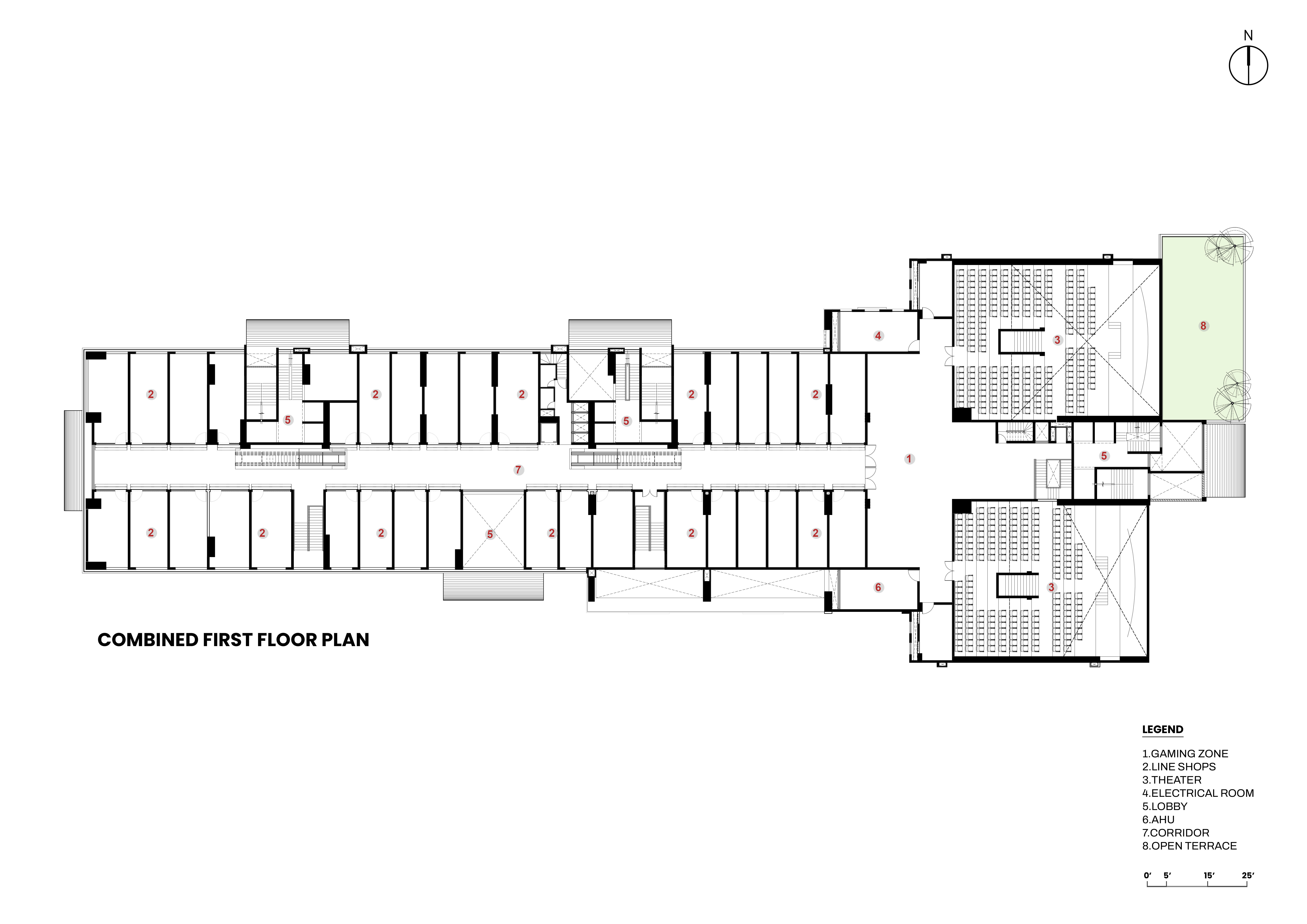
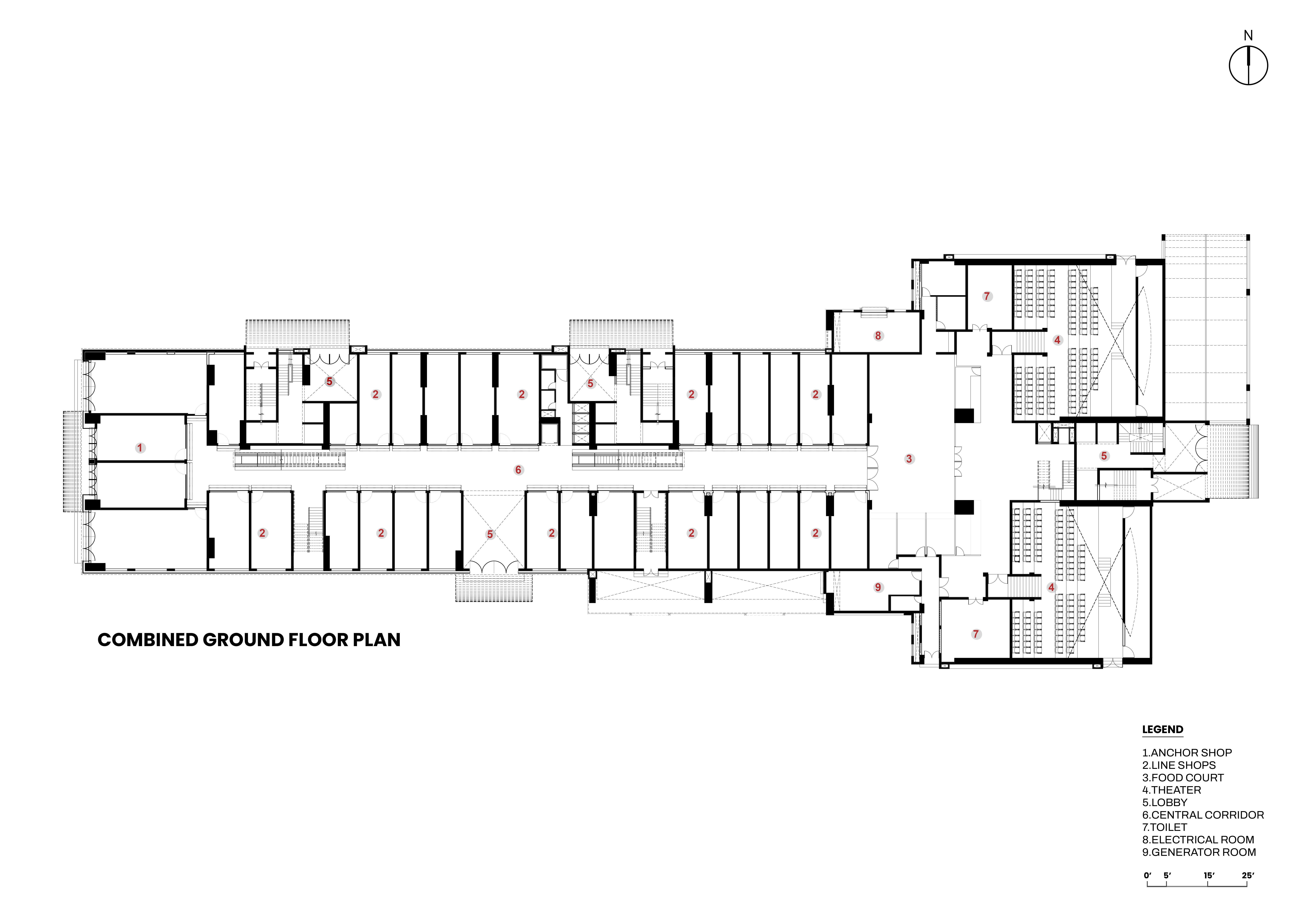
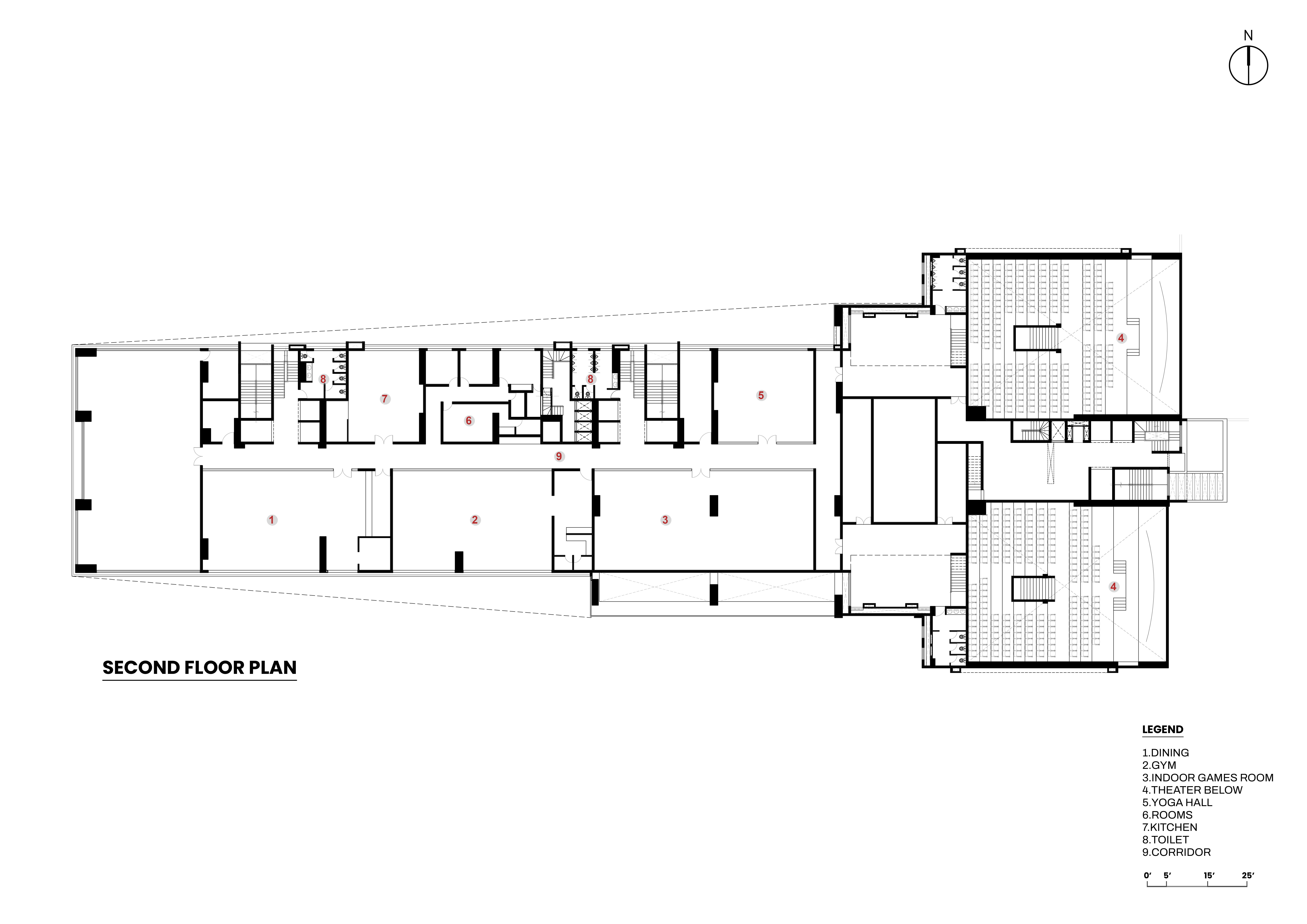
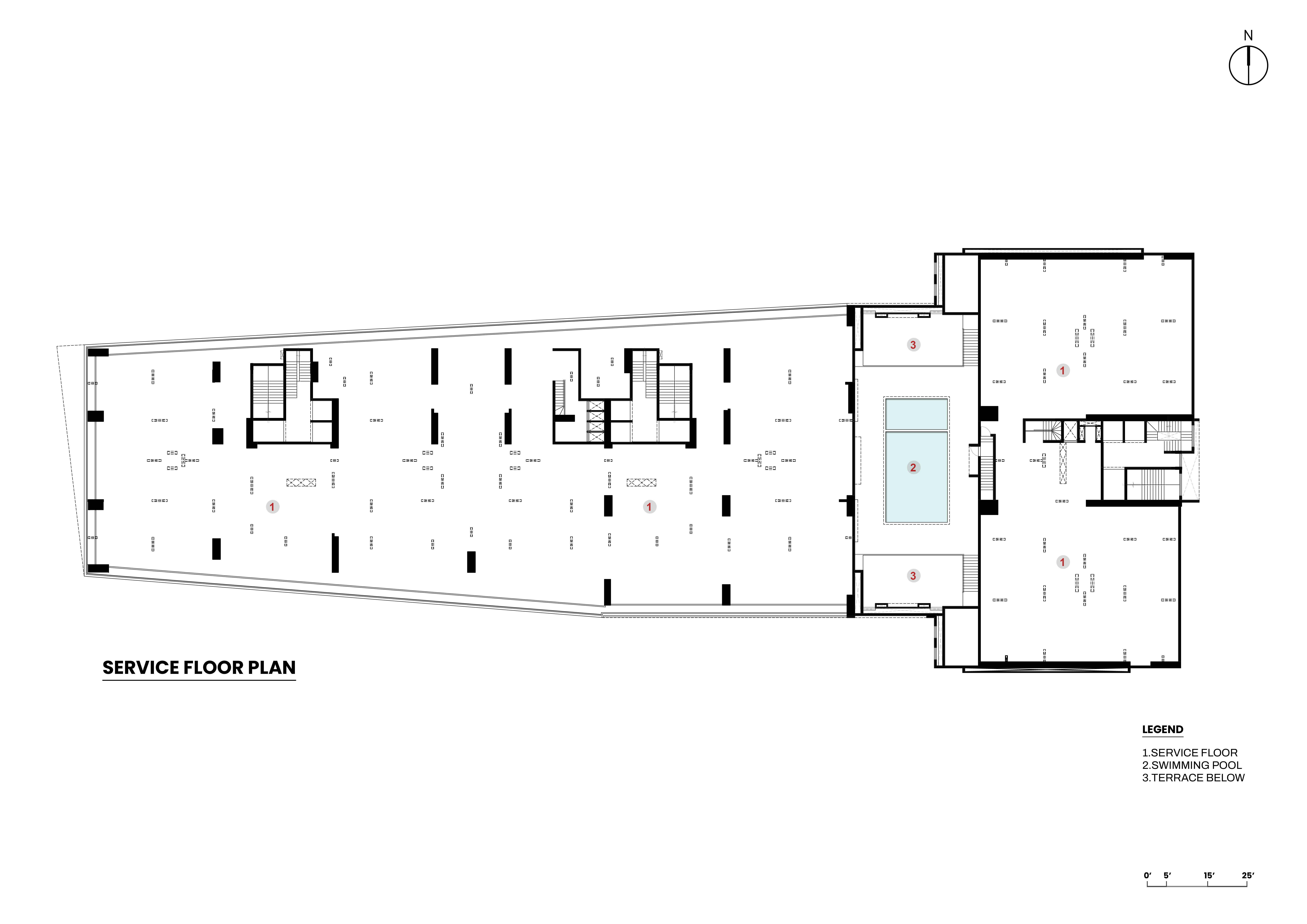
Related Categories:
Architecture, Featured, Residential
Related Tags:
Apartment, Built, Chennai, Residential Architecture

