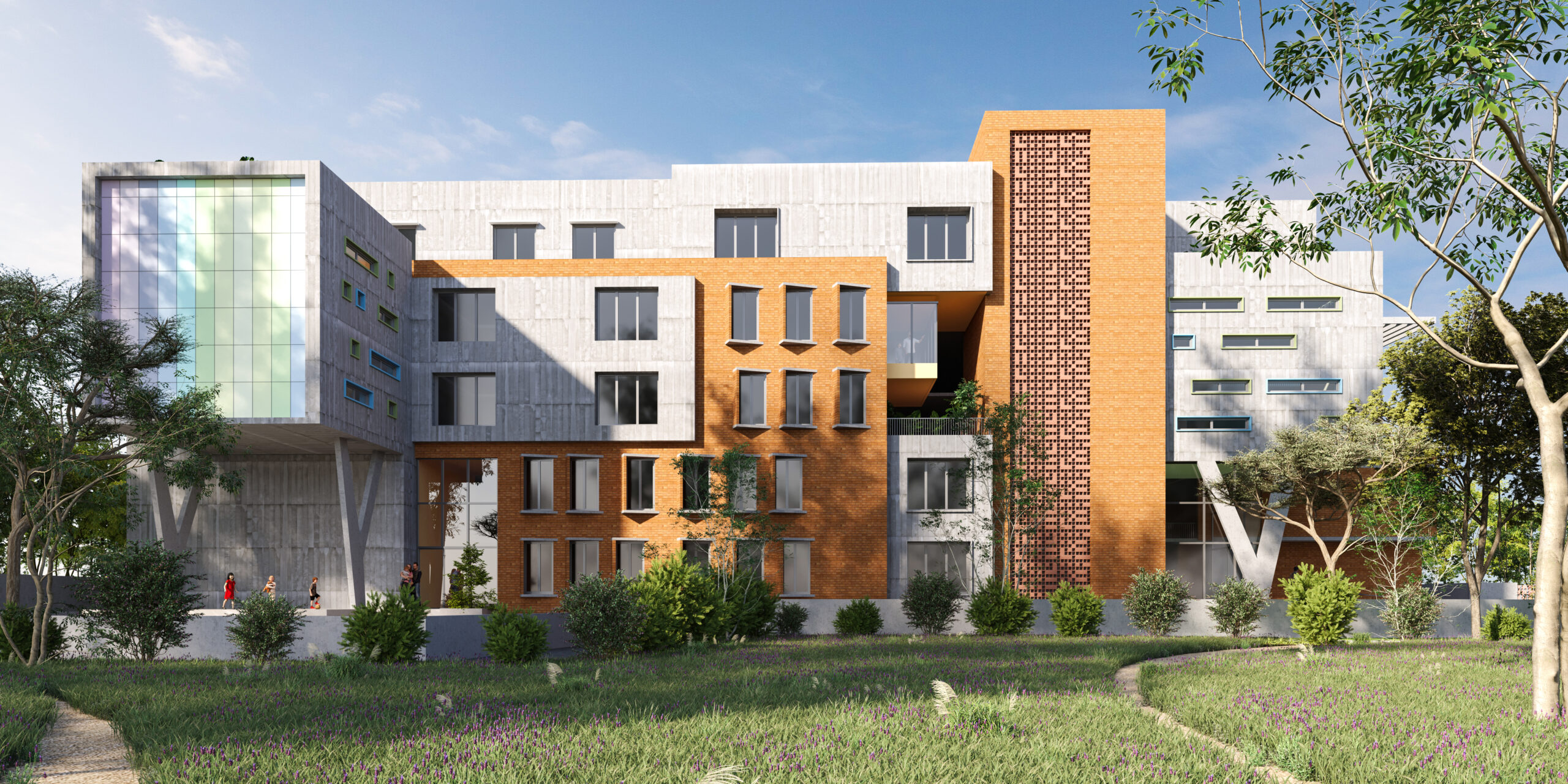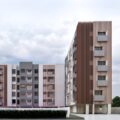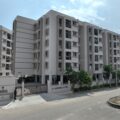| Typology | Institutional | Location | West Mambalam, Chennai | Client/Firm | Shri. Rajasthan Samaj Educational Trust | Site Area | 28,236.45 Sq.ft | Built-Up Area | 80,164 Sq.ft | Status | Ongoing |
The site is located in the dense locality of West Mambalam surrounded by residential buildings. The locality offers a thriving neighborhood for Institutional development, complemented with the Mambalam Railway Station and Bus stands are located near the site which provides hassle free transit facilities for users.

The primary access is from the Lake view road at the north west side. Secondary access is from the 3m wide road located adjacent to the site at the northern side. This acts as KG entry / exit gate and can be used in case of emergency
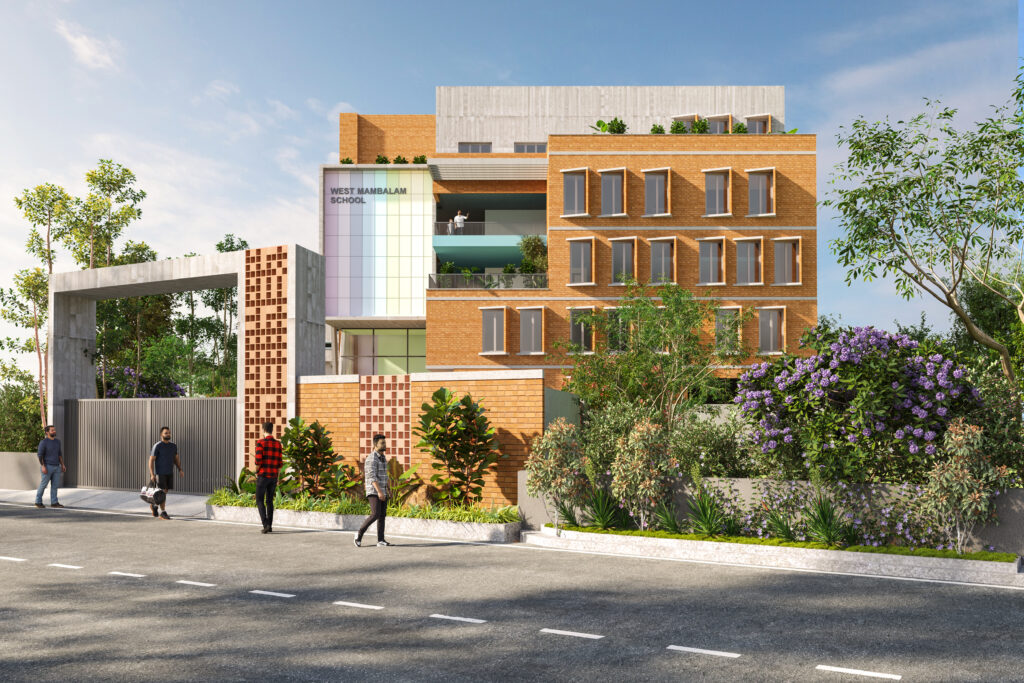
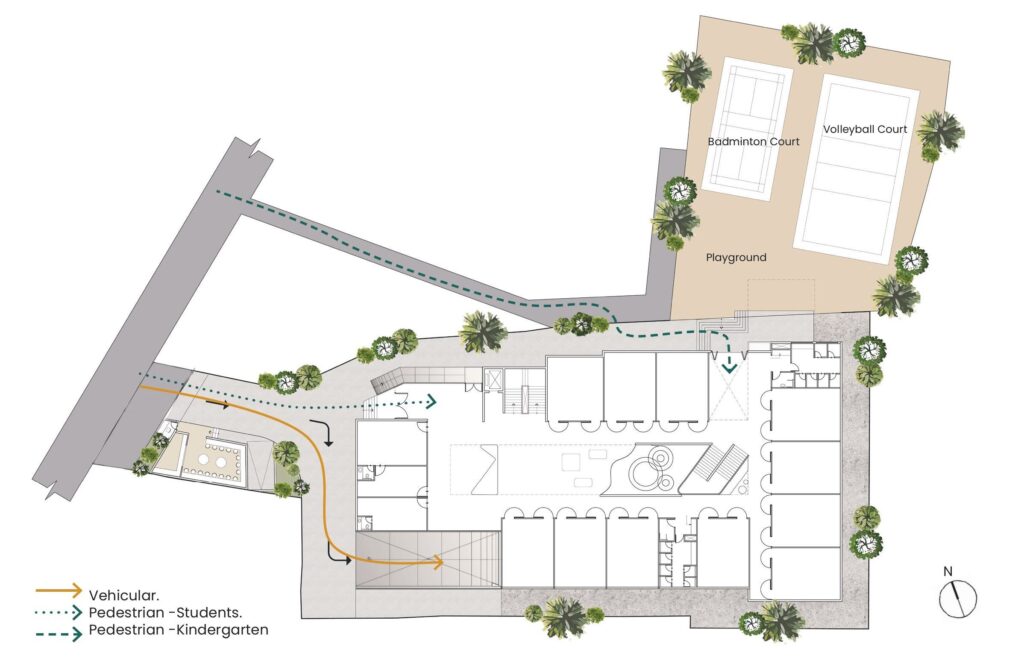
The site, oriented between the Lake view road and mostly residential blocks , defines the profile of the building along the length of thesite. The landscaping is provided at the cut out areas which brings in the cross-ventilation through the courtyard.The site has 3 main movement access.
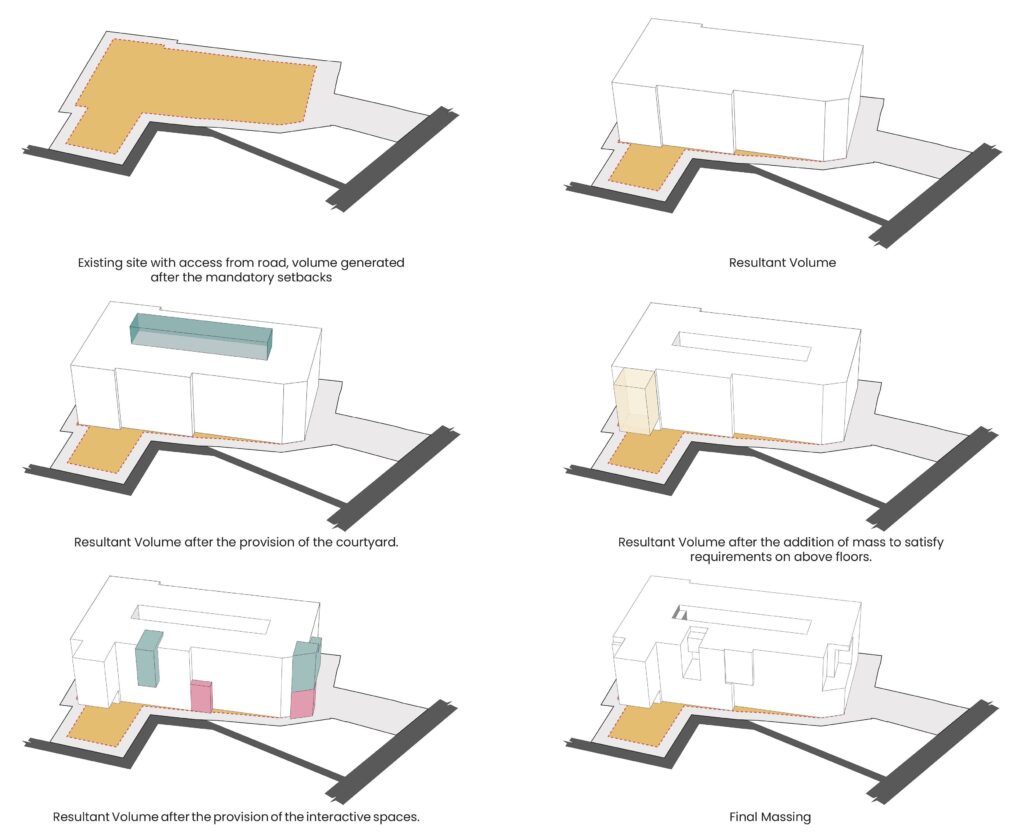
Design concept was the orientation of the site allows us to place the shorter length of the building to the East-West direction which further reduces the heat gain in the building. The North Skylight in the courtyard will bring in ample natural light.The classrooms further assist the cross ventilation.
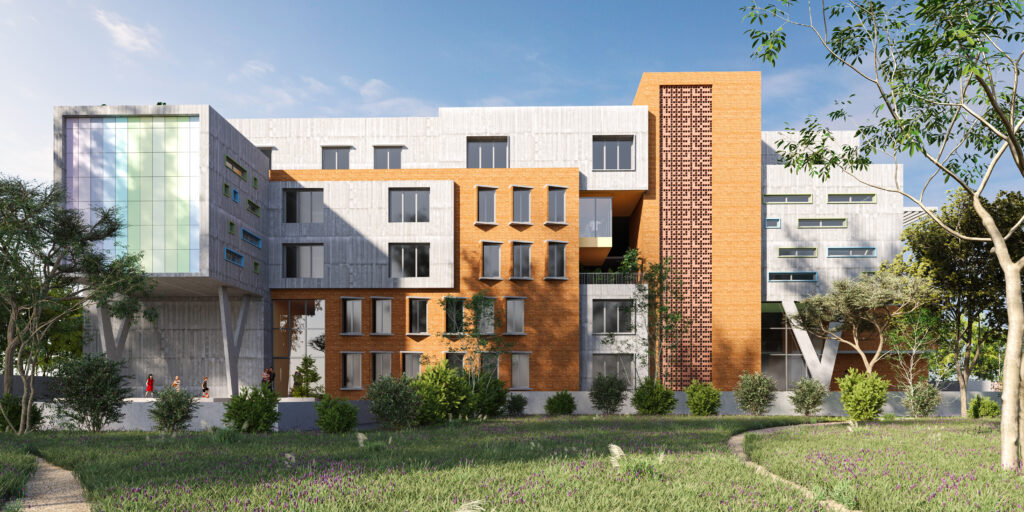
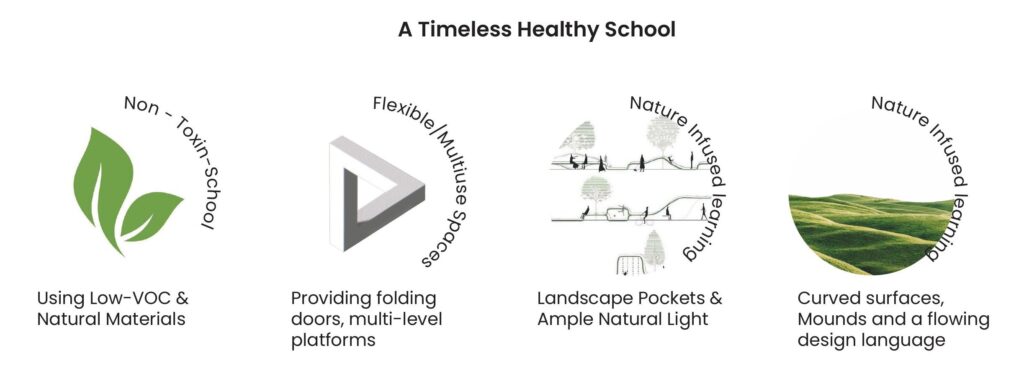
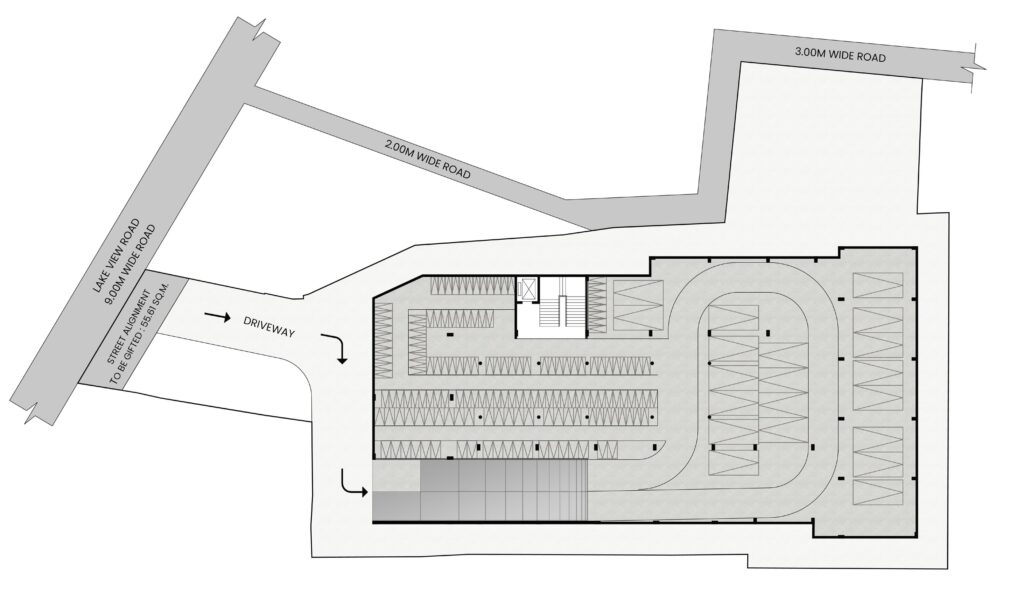
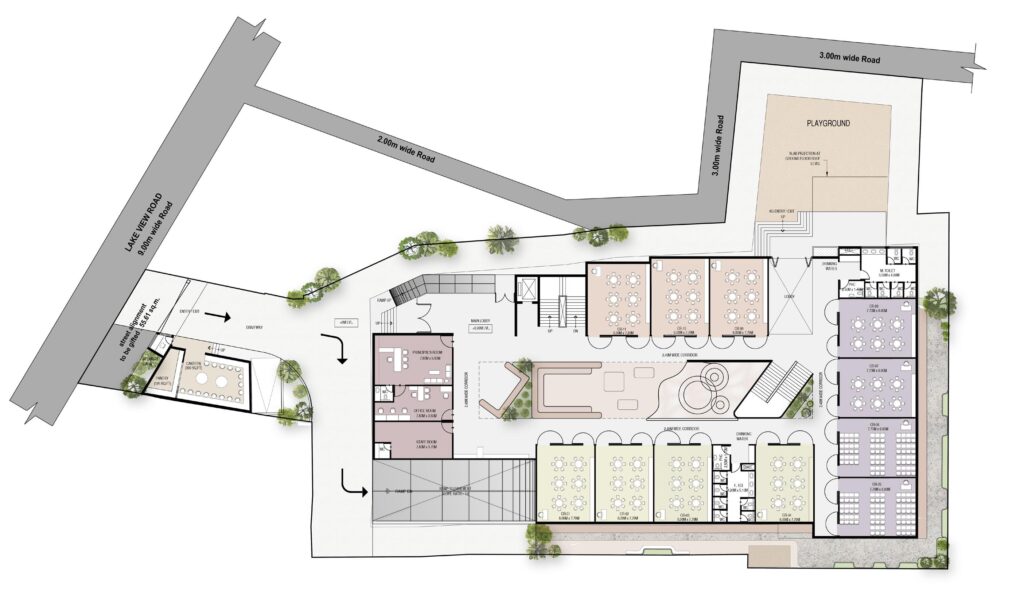
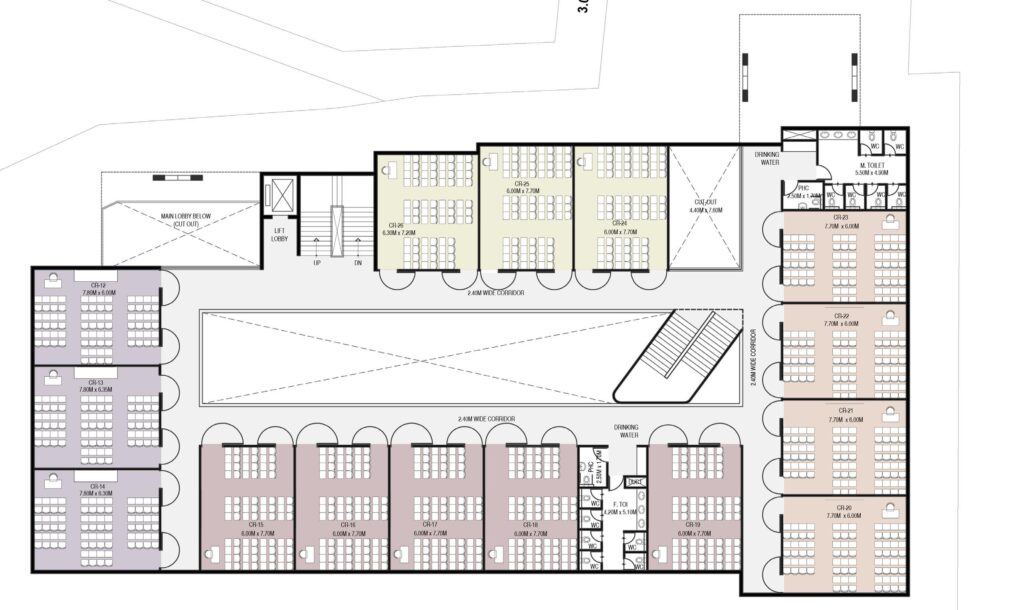
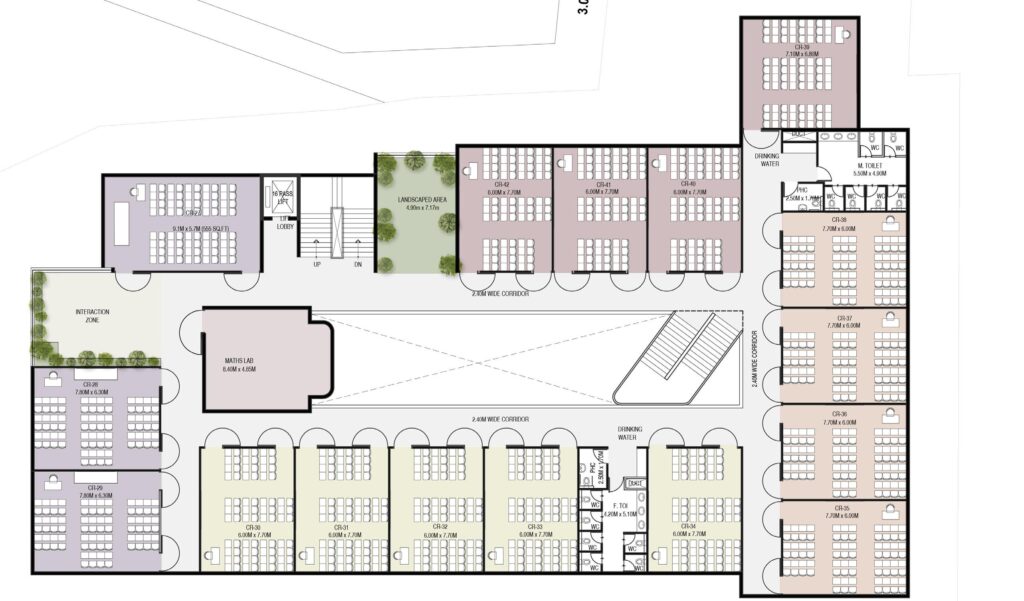
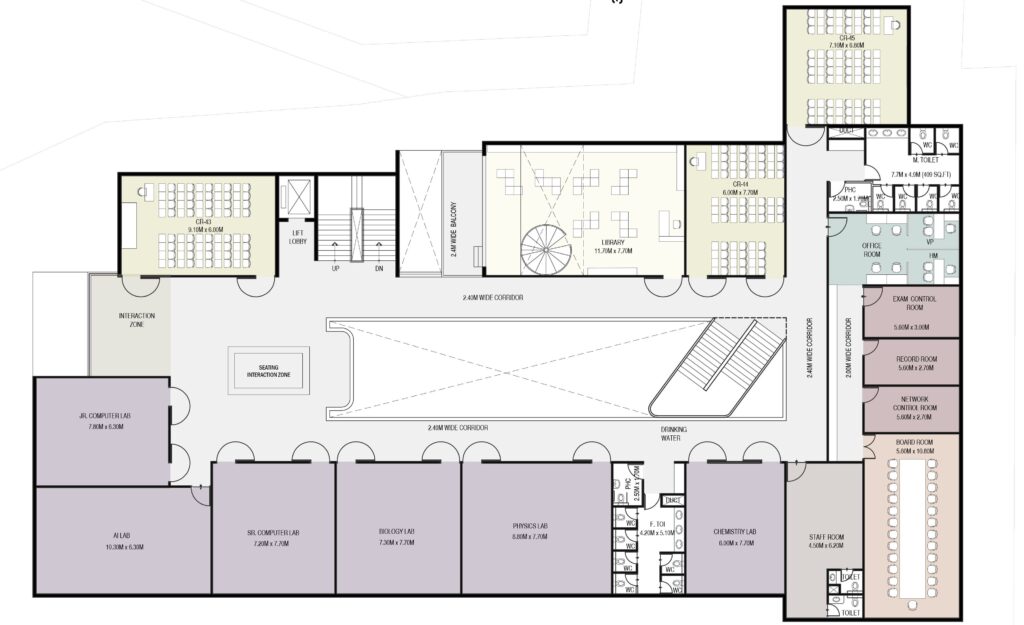
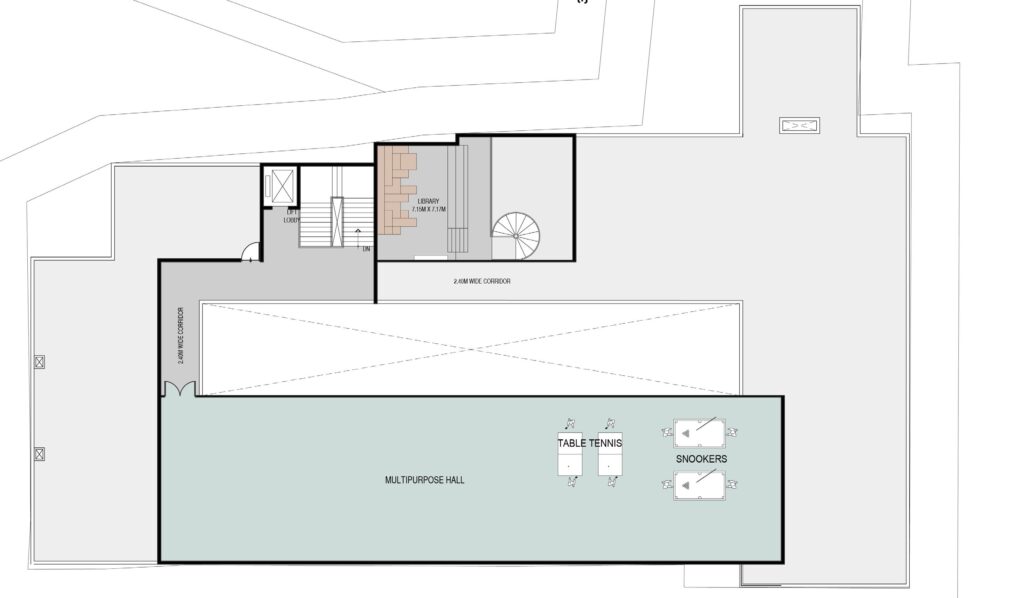
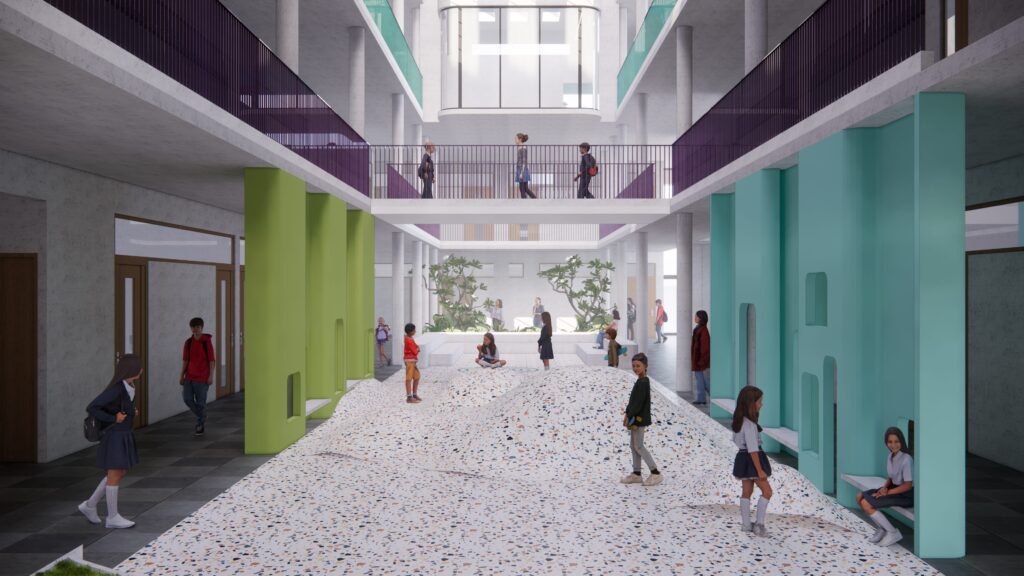
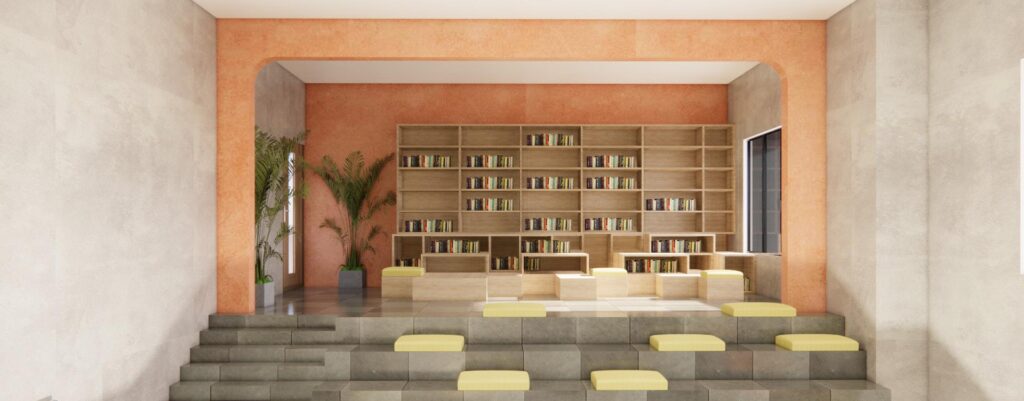
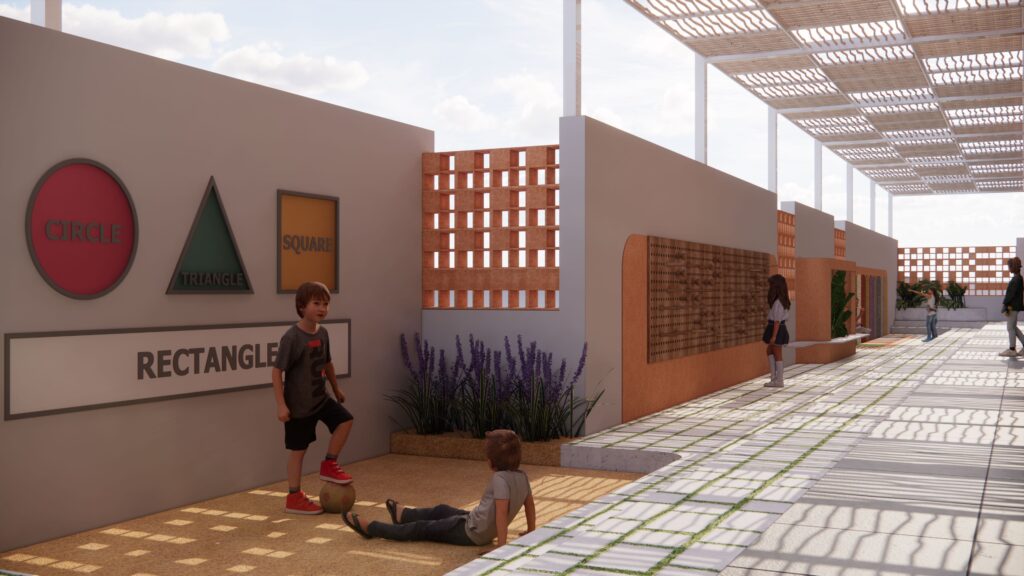
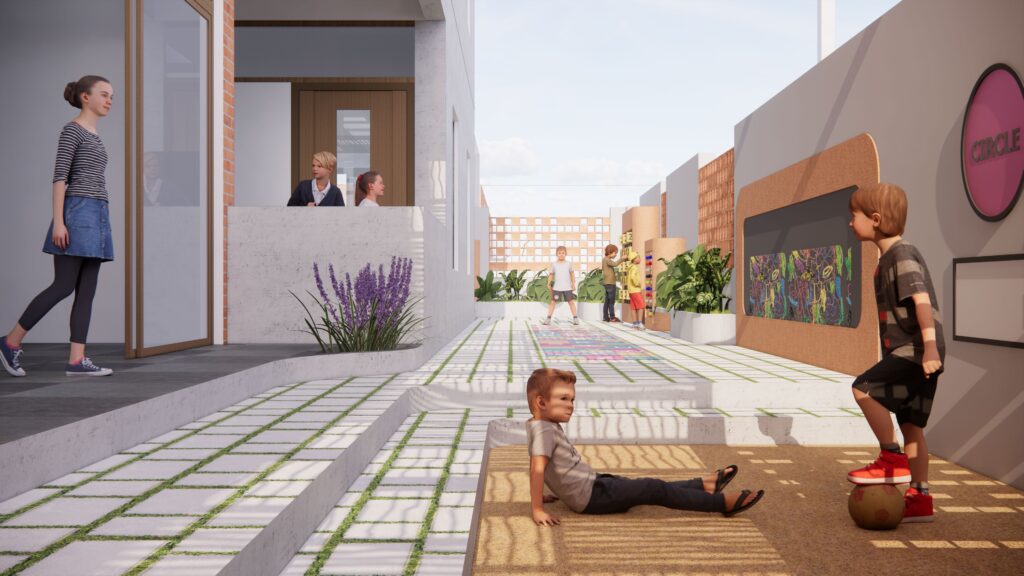
Related Categories:
Architecture, Institutional
Related Tags:
Chennai, Educational, Institution, Masterplan, Minimalist, On-going

