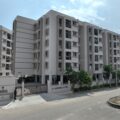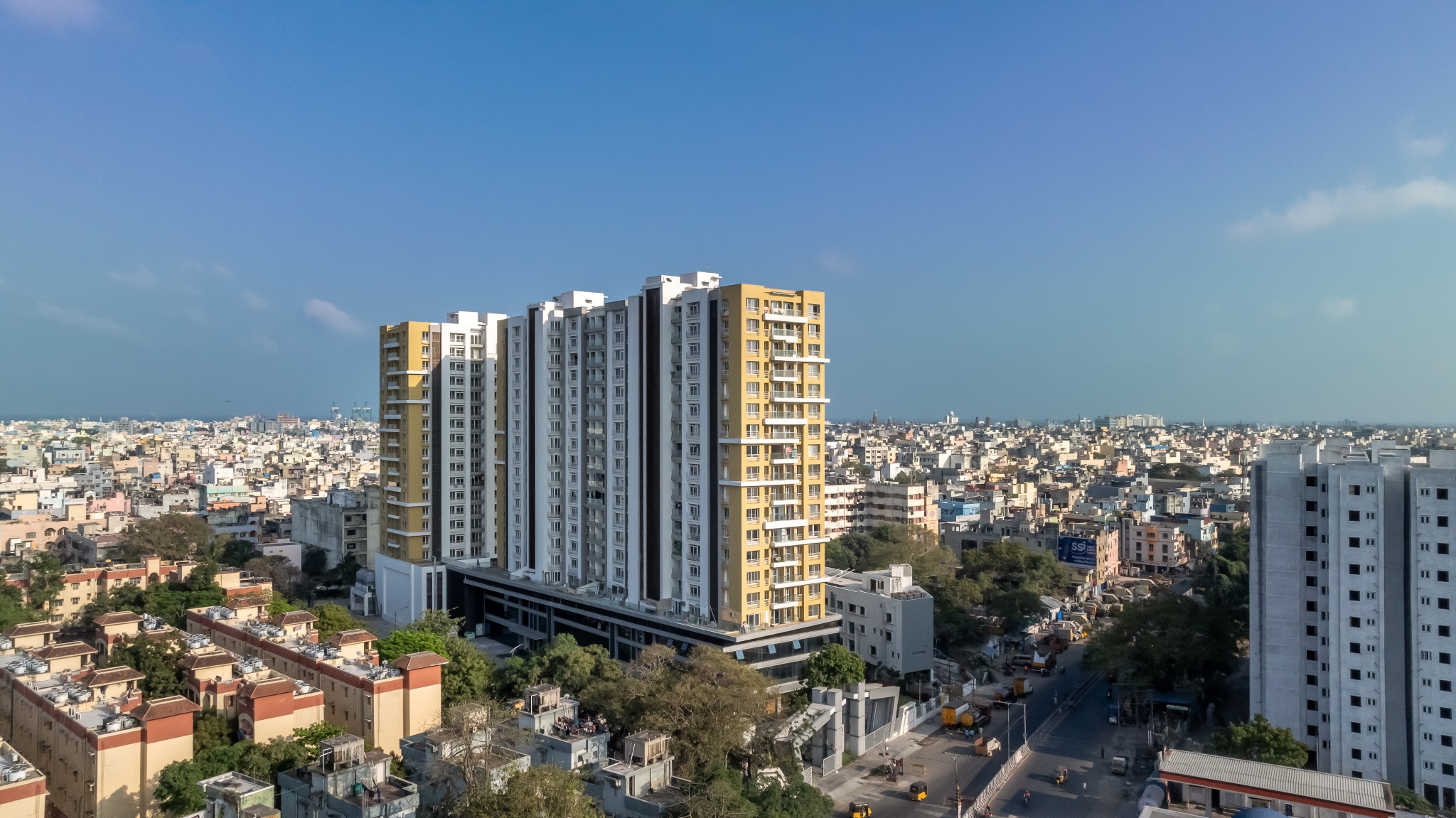| Typology | Residential | Location | Medavakkam, Chennai | Client/Firm | Malles Constructions Pvt. Ltd. | Status | Ongoing |
This residential development project comprises 174 apartments arranged in four distinct blocks—A, B, C, and D. Block A follows a clustered design, with units organized around two central courtyards, promoting communal interaction. Blocks B, C, and D are rectangular with North-South orientation for optimization of thermal comfort. All these blocks are connected through a network of internal roads that ensure seamless movement across the site, while dedicated entry and exit points facilitate ease of access. Parking is allocated on the stilt floor, optimizing ground space.
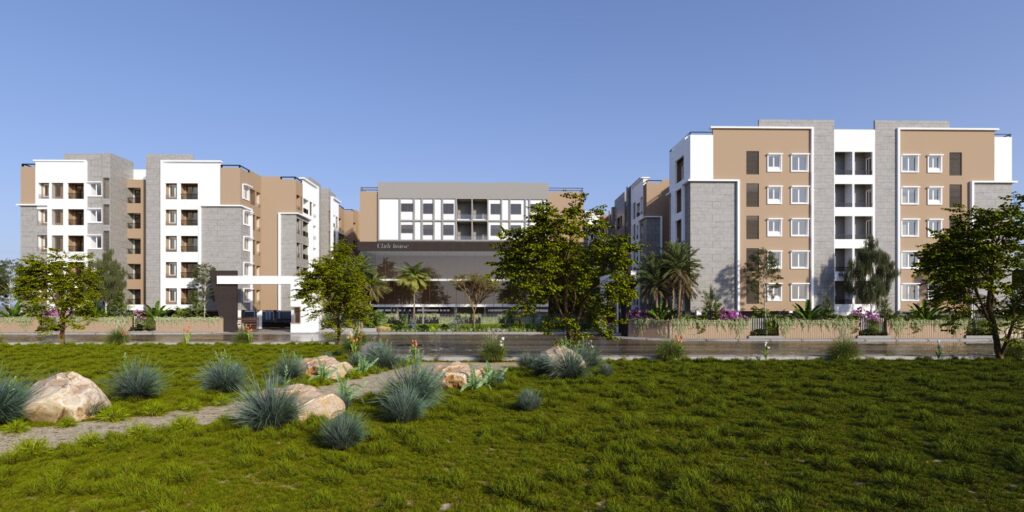
The façade features a sophisticated blend of brown and beige tones, creating a warm, modern aesthetic. Staggered layouts with expansive balconies enhance the dynamic character of the buildings, while large, strategically placed windows maximize natural light and ventilation.
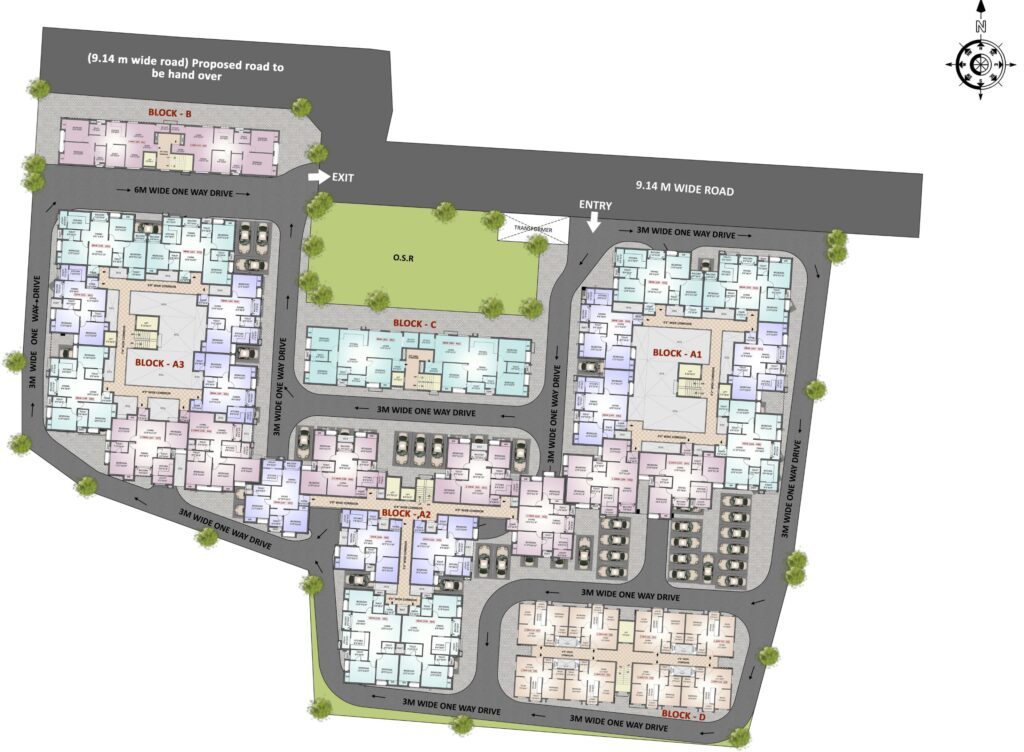



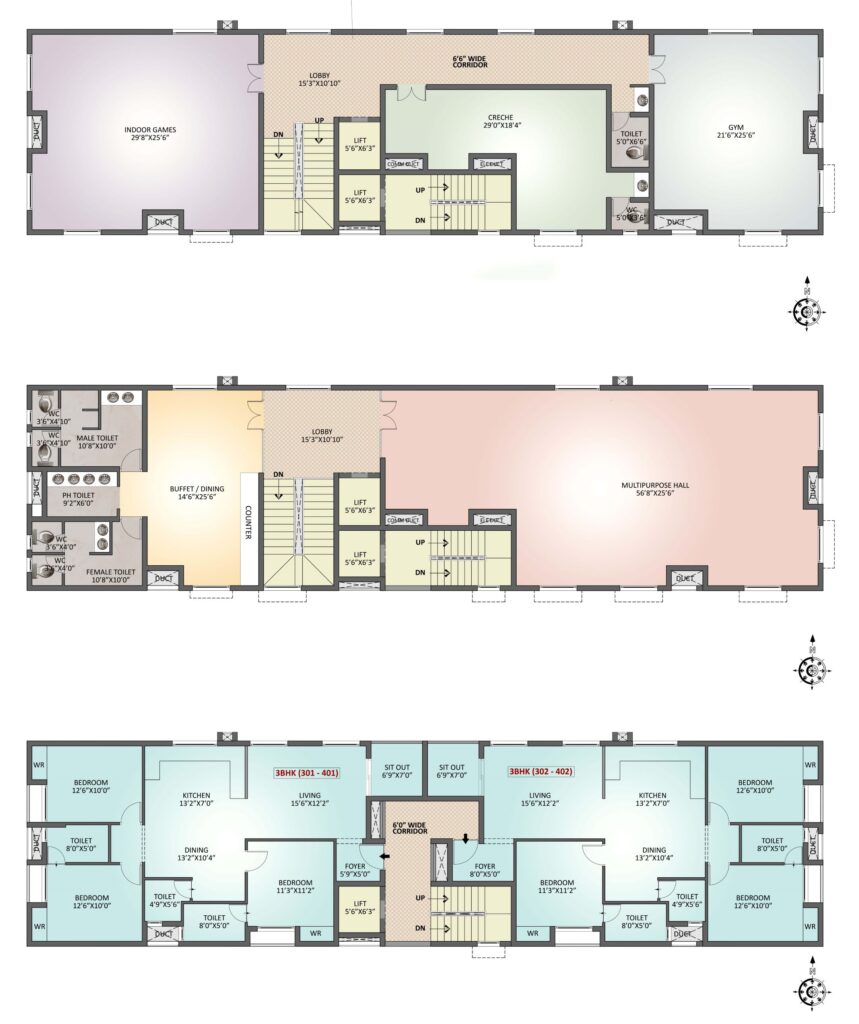
Block C that is centrally positioned is easily visible from the entrance and serves as a hub for communal amenities. It comprises a daycare center, gym, and multipurpose hall on the first two floors. These levels feature a glazed façade that opens onto landscaped open space, merging indoor and outdoor environments.
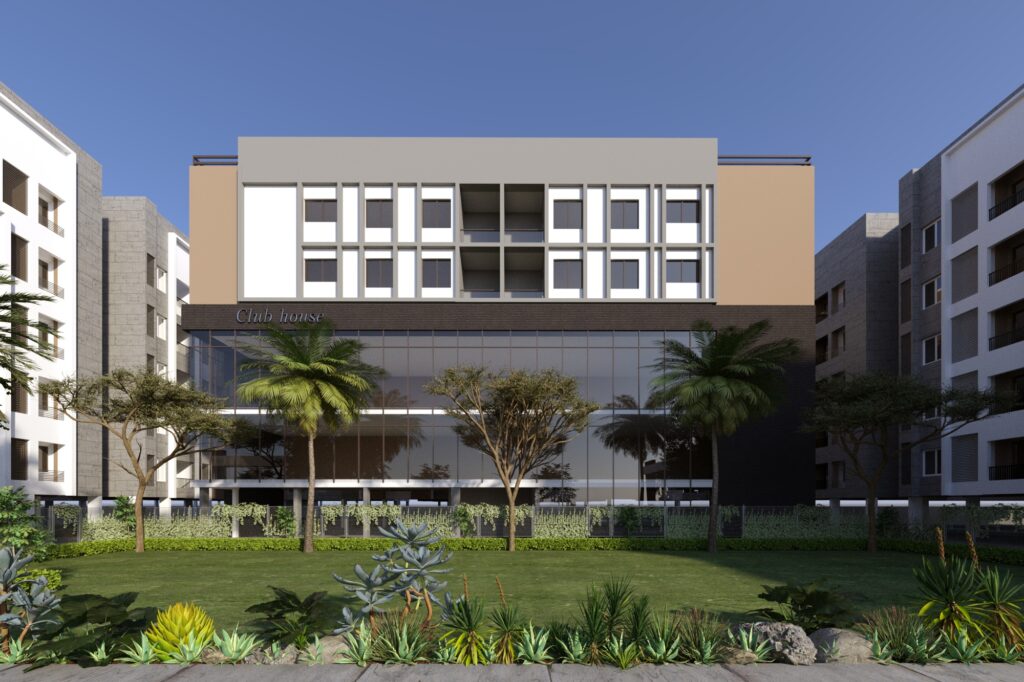
The grand entry and the partially glazed facade of block C create a visually attractive aesthetic. While comfort and excellent living standards are ensured by efficient planning and design.
The thoughtful landscaping, with trees and shrubs, not only adds greenery but also enhances the quality of open spaces, creating comfortable pockets for people to relax, exercise or play during leisure hours.
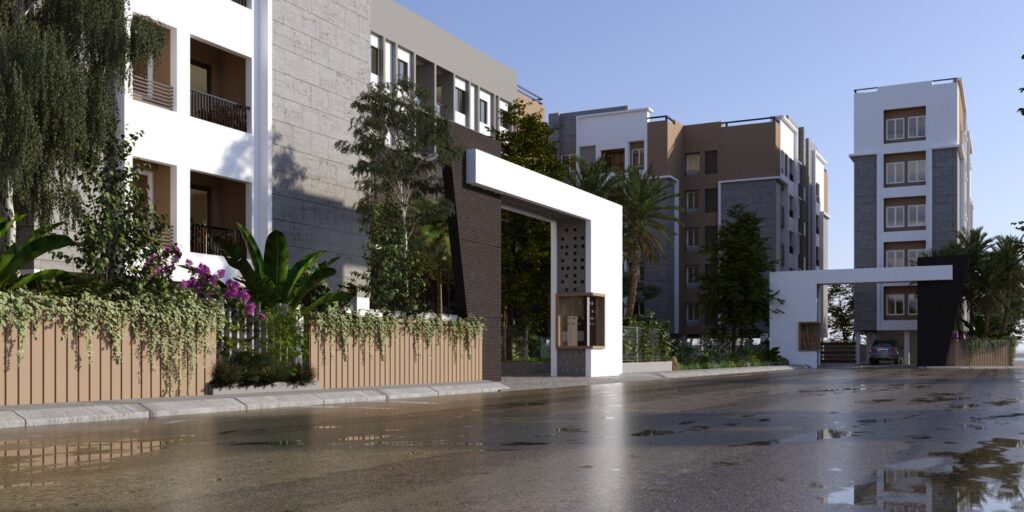
Related Categories:
Architecture, Residential
Related Tags:
Apartment, Residential Architecture



