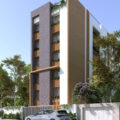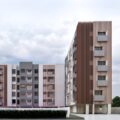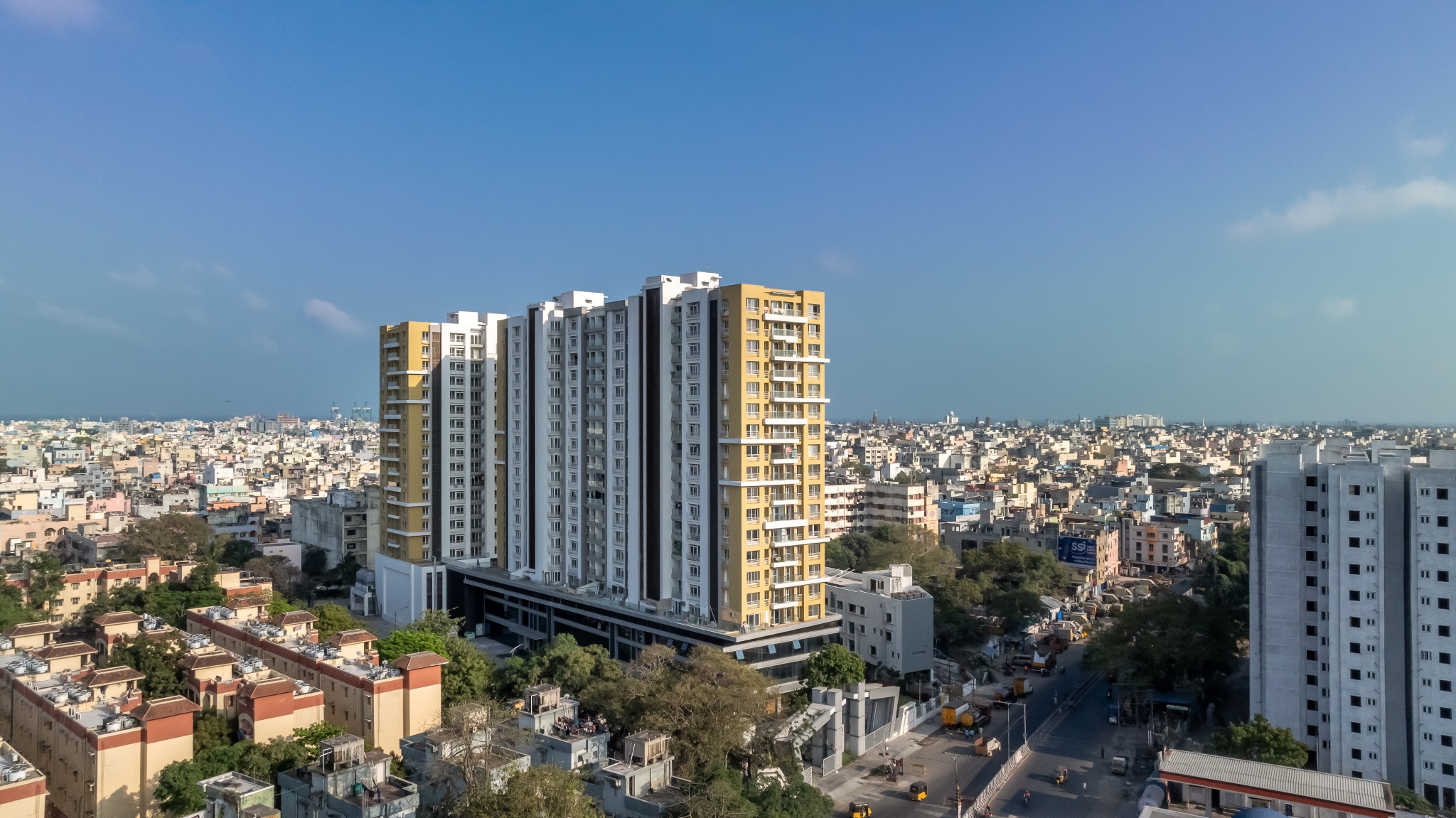| Typology | Residential | Location | Thoraipakkam, Chennai | Client/Firm | DRA Homes Pvt. Ltd. | Status | Ongoing |
The proposed residential building for DRA Homes at Thoraipakkam is situated along the 80 feet road. This context influences the design— Ease of access becomes a major plus while balancing openness with privacy becomes the challenge. Consisting of 50 3 BHK homes, The building is multi-storied, with 5 levels. The units are designed in such a way that they all have access to ample light and ventilation. Balconies are strategically placed, providing residents with outdoor spaces while the core is strategically placed for easy access contributing to the overall design. In the front, there’s a section with large glass windows. This space houses common amenities such as a gym, multipurpose hall, indoor play area etc.
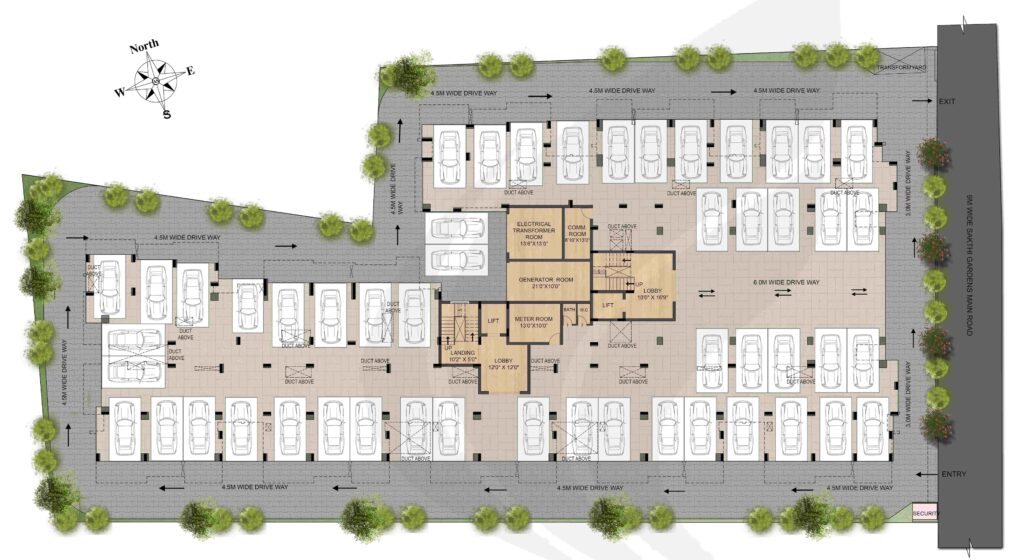

The building showcases a mix of balcony-fronted and flat-faced facades. These variations create visual interest, emphasize the verticality and break up the monotony. The choice of beige and brown tones for the exterior cladding gives the building a warm and inviting appearance. There are textured surfaces, stone cladding. Texture adds depth and character to the building.
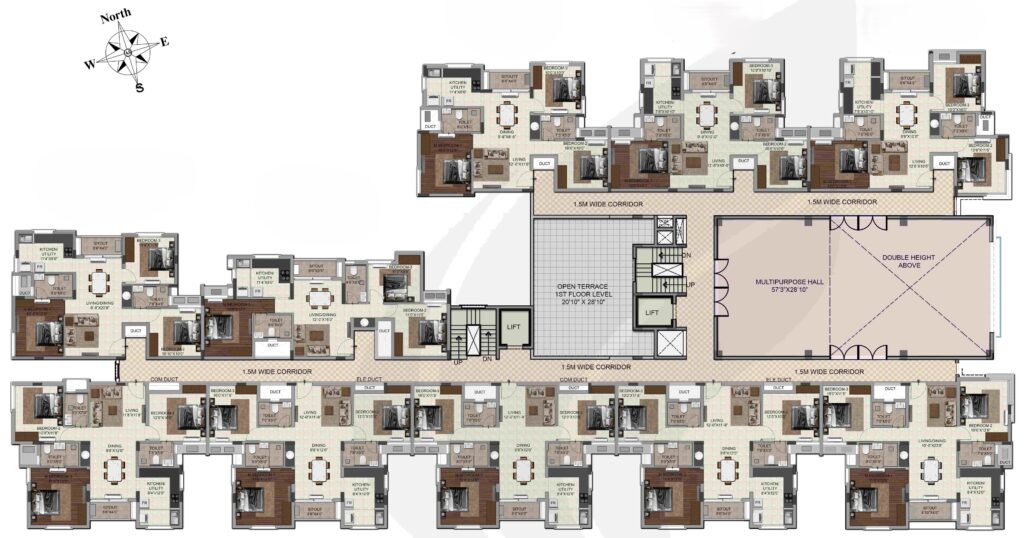
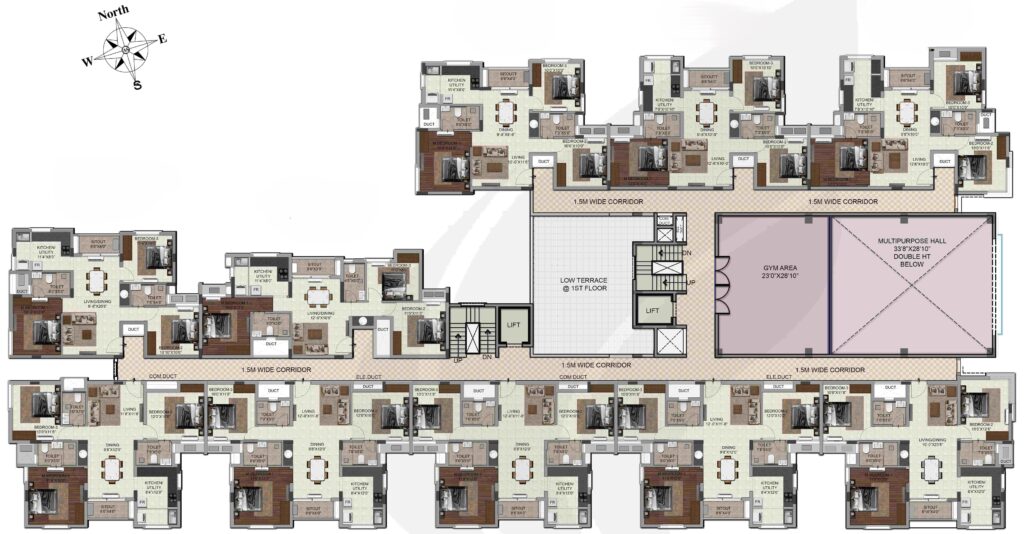
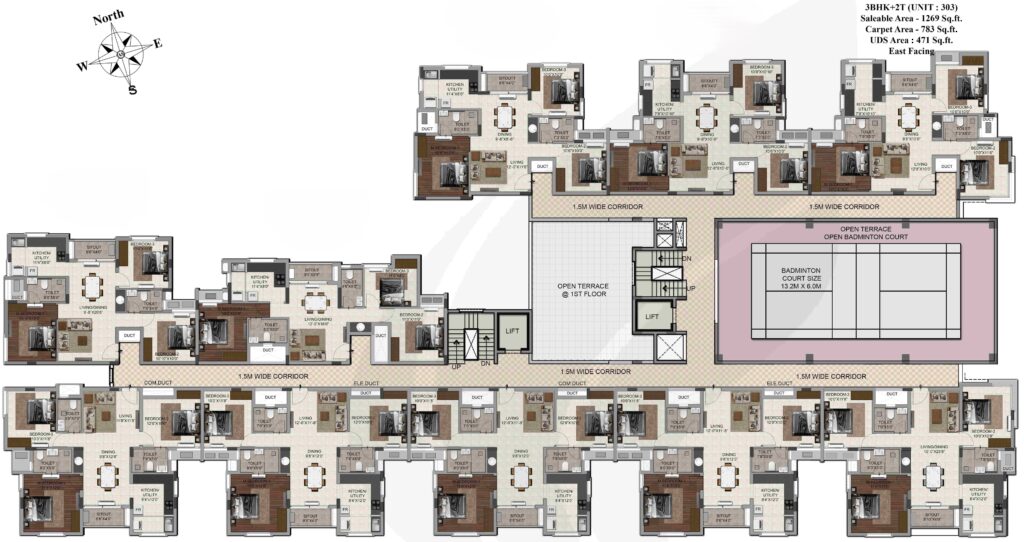
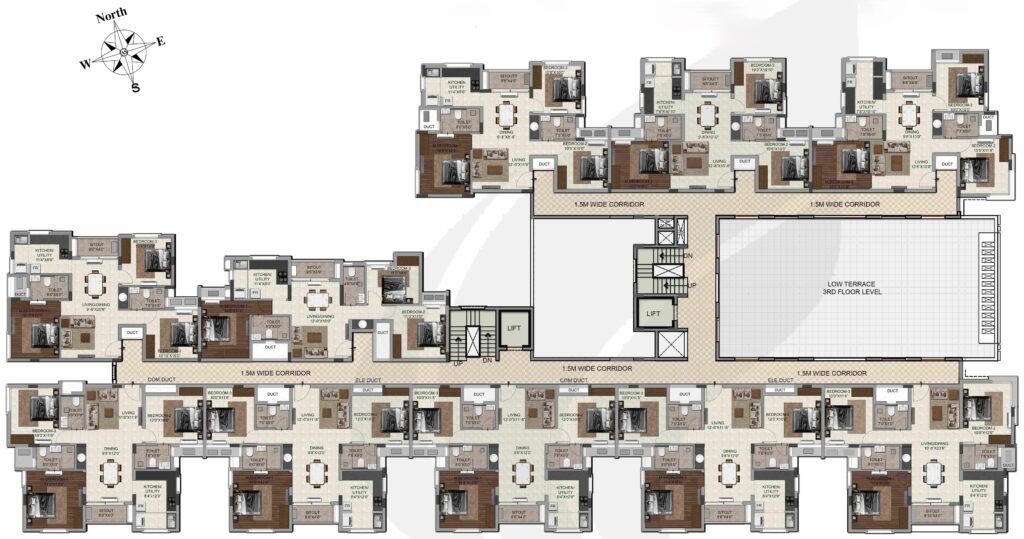
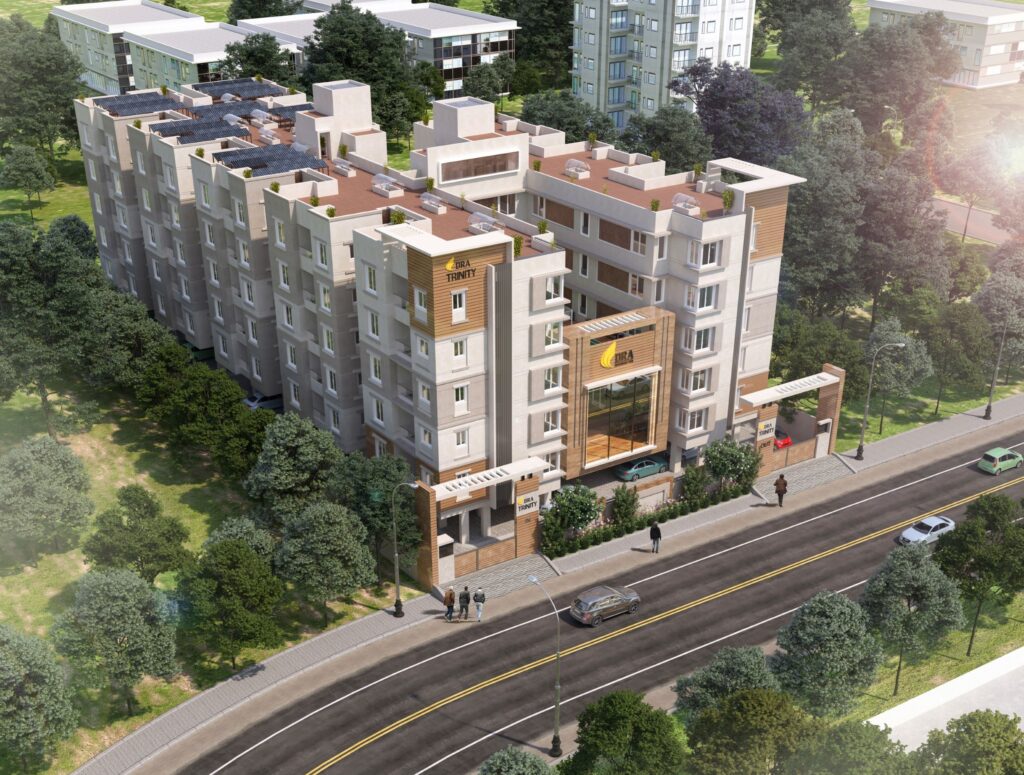
Parkings are well accommodated on the stilt level and sidewalks provide safe pedestrian zones for the residents. The surrounding area features greenery, including trees and landscaped patches that enhance the overall aesthetic and create a pleasant living environment.
Related Categories:
Architecture, Residential
Related Tags:
Apartment, Residential Architecture


