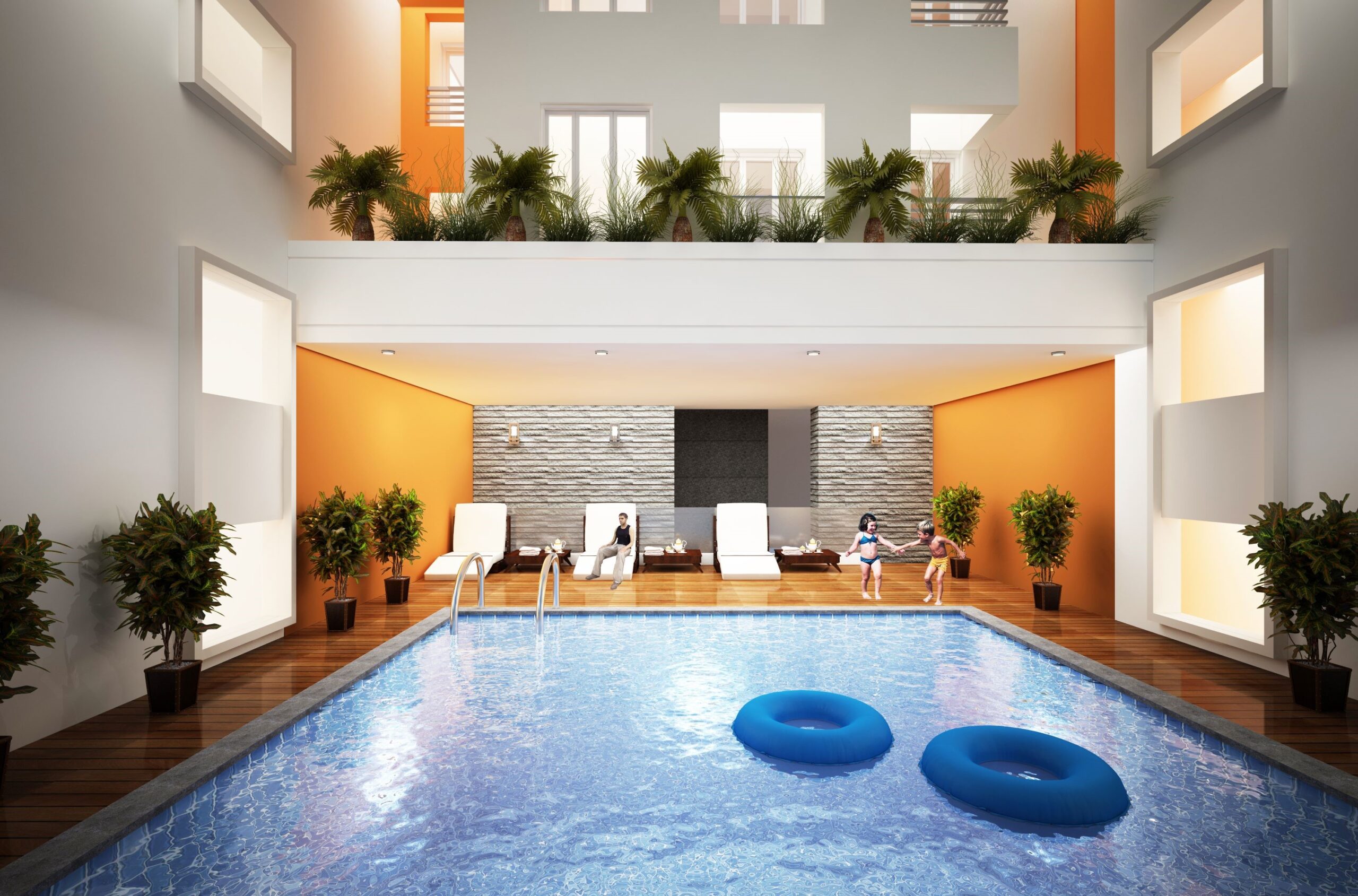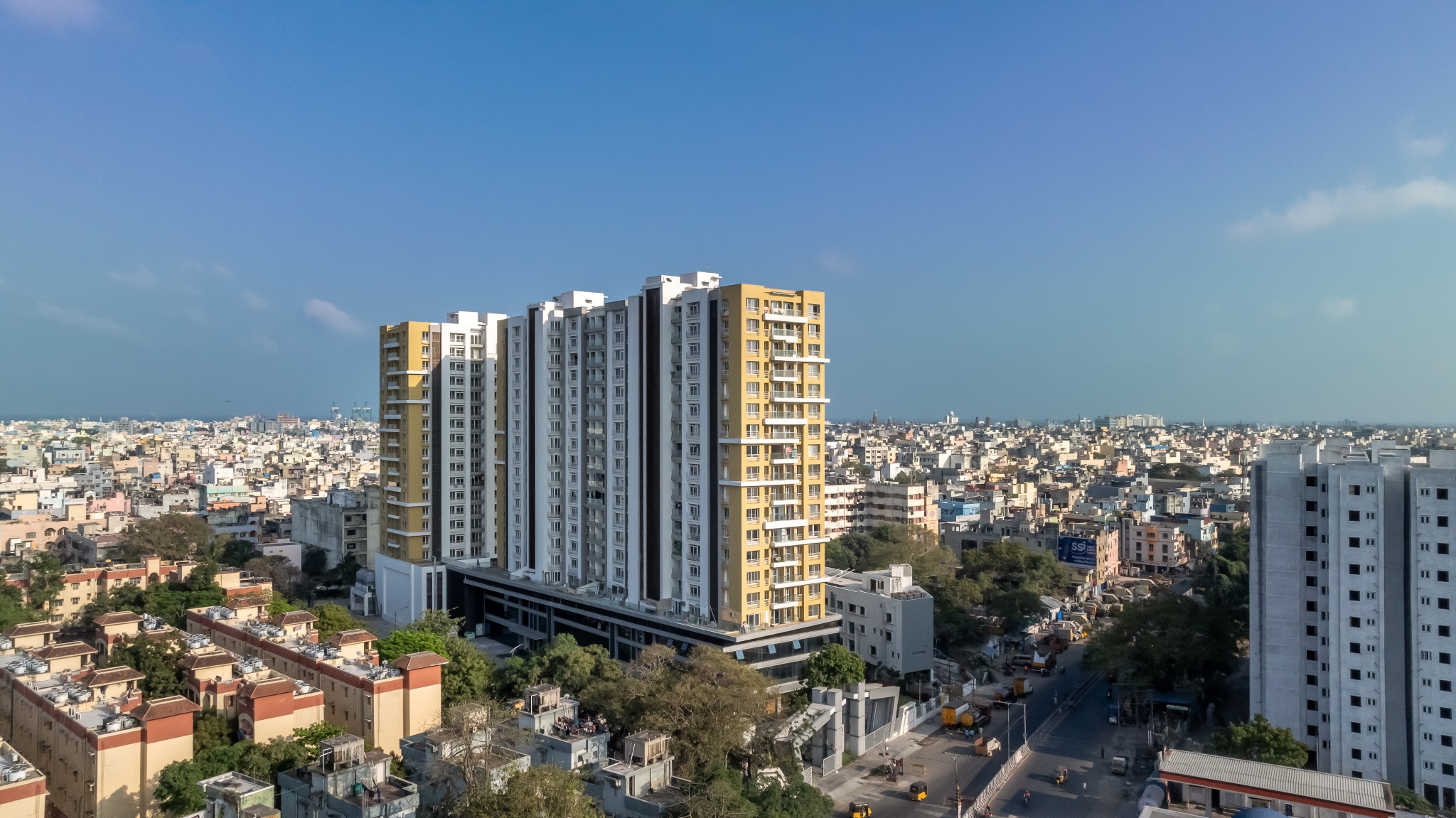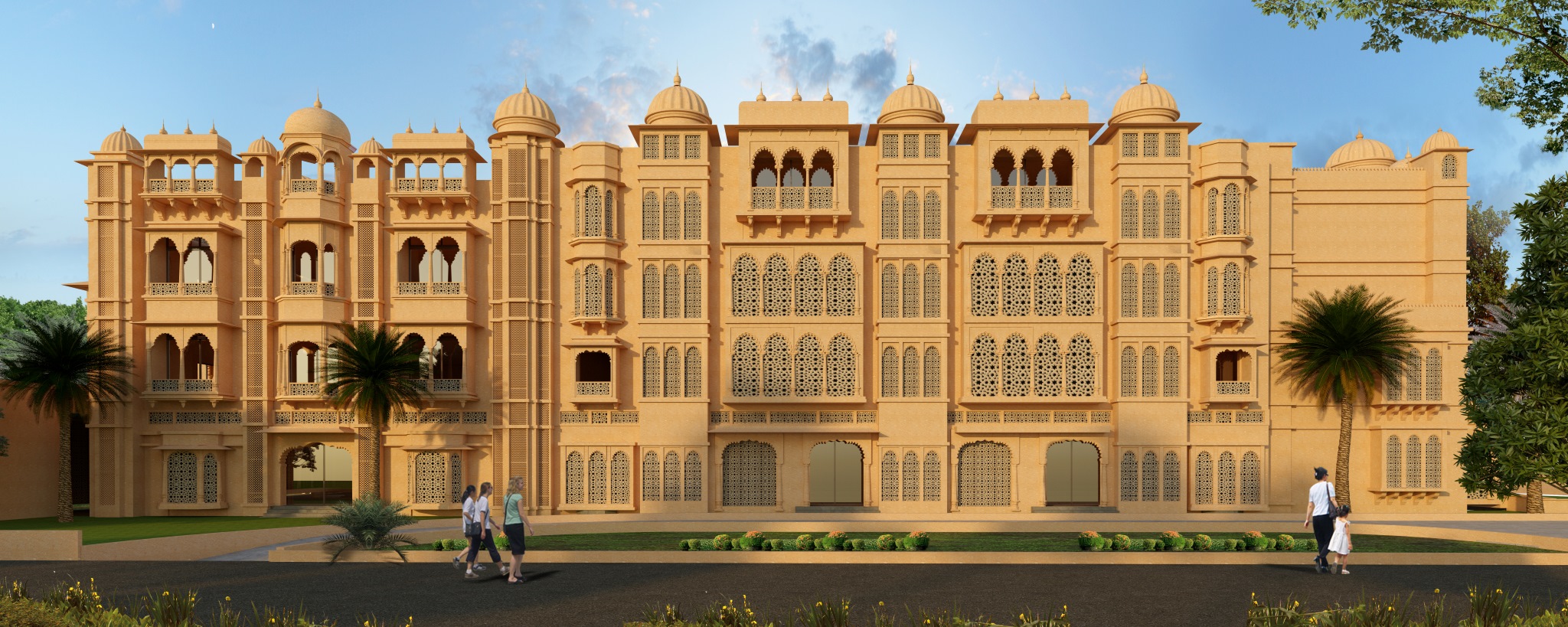| Typology | Residential, Mixed Use Development | Location | Kaatupakkam, Chennai | Client/Firm | Pooja Foundation | Site Area | 203 Sqm | Built-Up Area | 1,20,000 Sqft |
The Diamond Anandam is designed as a mixed-use development that integrates commercial and residential programes. Located in Kattupakkam, a well-developed area, Anandam offers easy access to educational institutions, tech hubs, and essential services, making it ideal for professionals and families. Spanning 1,20,000 square feet, this project features two distinct blocks: one for residential and commercial spaces, and another dedicated to amenities like a gym and multipurpose hall.

The mixed-use block has a G+2 commercial zone seamlessly transitioning into 10 residential floors. The design strategically separates these functions through clearly demarcated vertical zoning strategies and ensures that residents enjoy privacy while benefiting from the convenience of on-site retail.
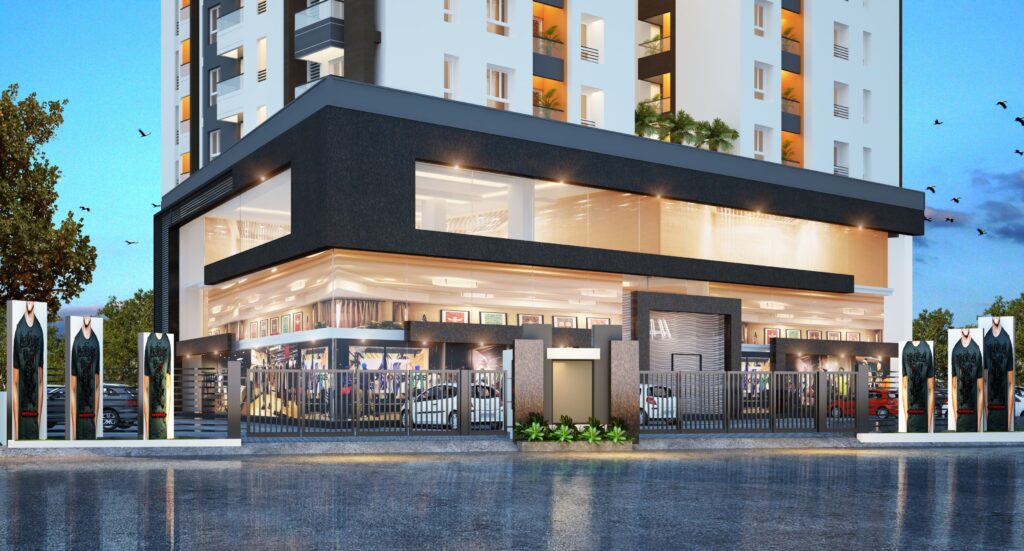
The residential floors are composed of units having seven layout configuration types. Optimal space utilization, lighting, ventilation and thermal comfort are key aspects that are emphasized in unit planning. Master bedrooms boast private balconies, while dining areas extend into sunlit sit-outs. The third floor features a children’s play area with decks overlooking landscaped grounds, enhancing community interaction and leisure.

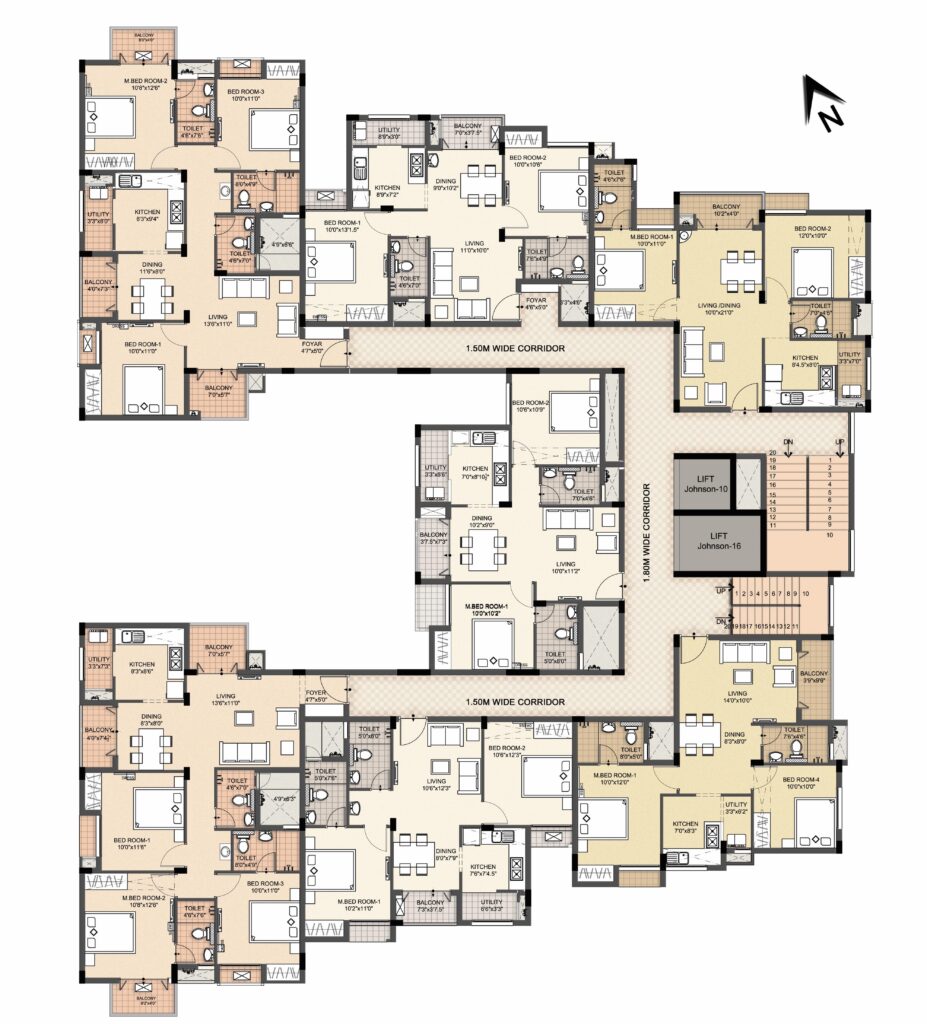
Typical Floor Plan
Related Categories:
Architecture, Residential
Related Tags:
Apartment, Built, Chennai, Community

