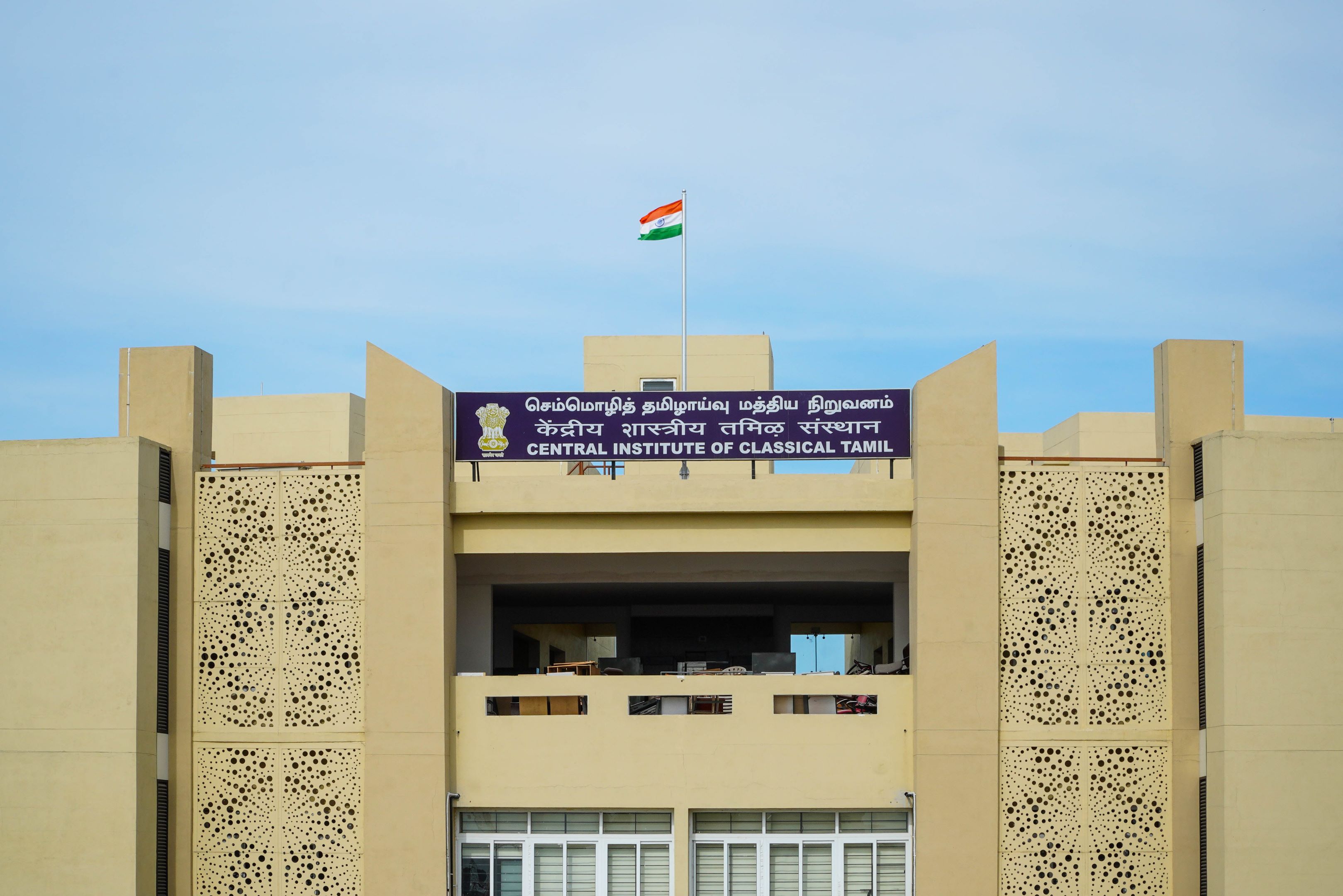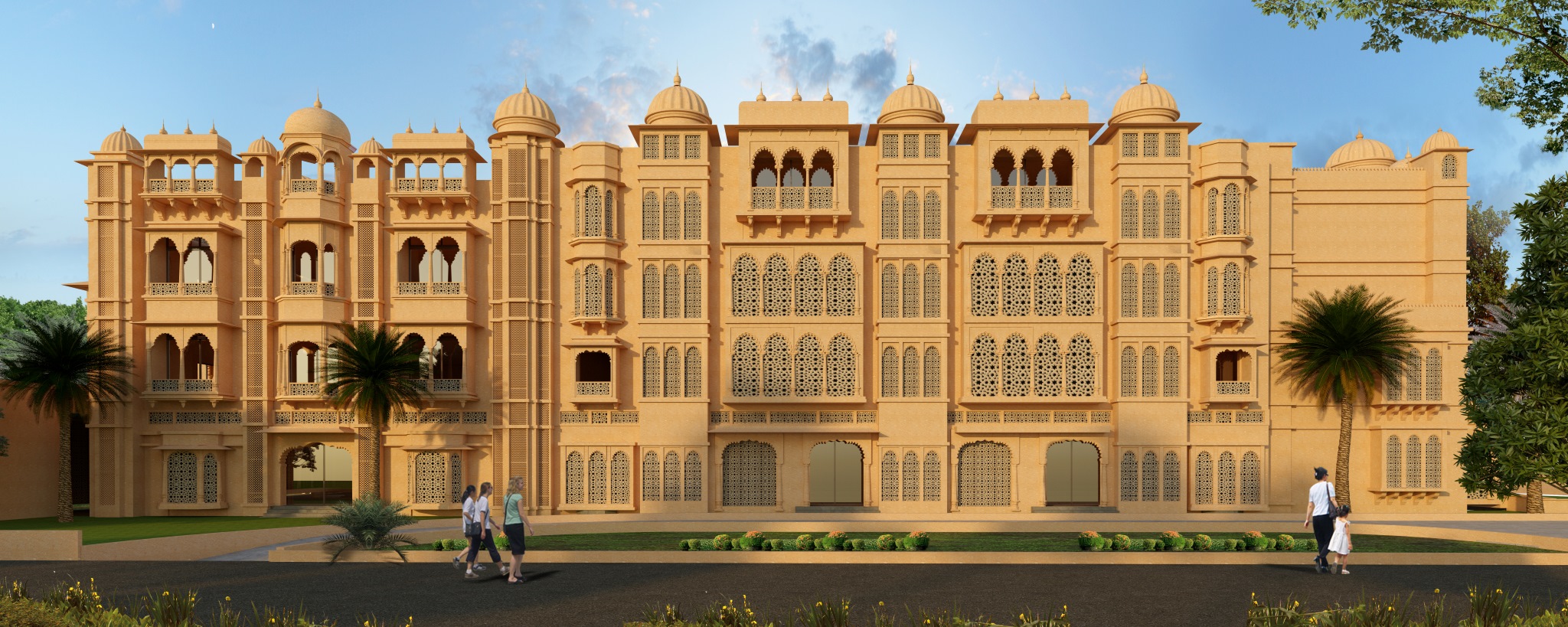| Typology | Master Planning | Location | Perumbakkam, Chennai | Client/Firm | HRD Ministry of India | Site Area | 17 | Built-Up Area | 1050000 | Status | Completed Phase I - Admin |
The Central Institute of Classical Tamil (CICT), located in Chennai, Tamil Nadu, is an esteemed research and educational institution dedicated to the study, preservation, and promotion of classical Tamil language and literature.The design embodies a celebratory intent towards Tamil language and culture, showcasing its evolution through time. Drawing inspiration from the traditional Kolam, a geometric pattern used in Tamil art, the site is meticulously planned radially from a central focal point. This concept is integral to the master plan, emphasizing a human-centric approach that balances cultural sensitivity, environmental responsibility, energy efficiency, and user comfort.

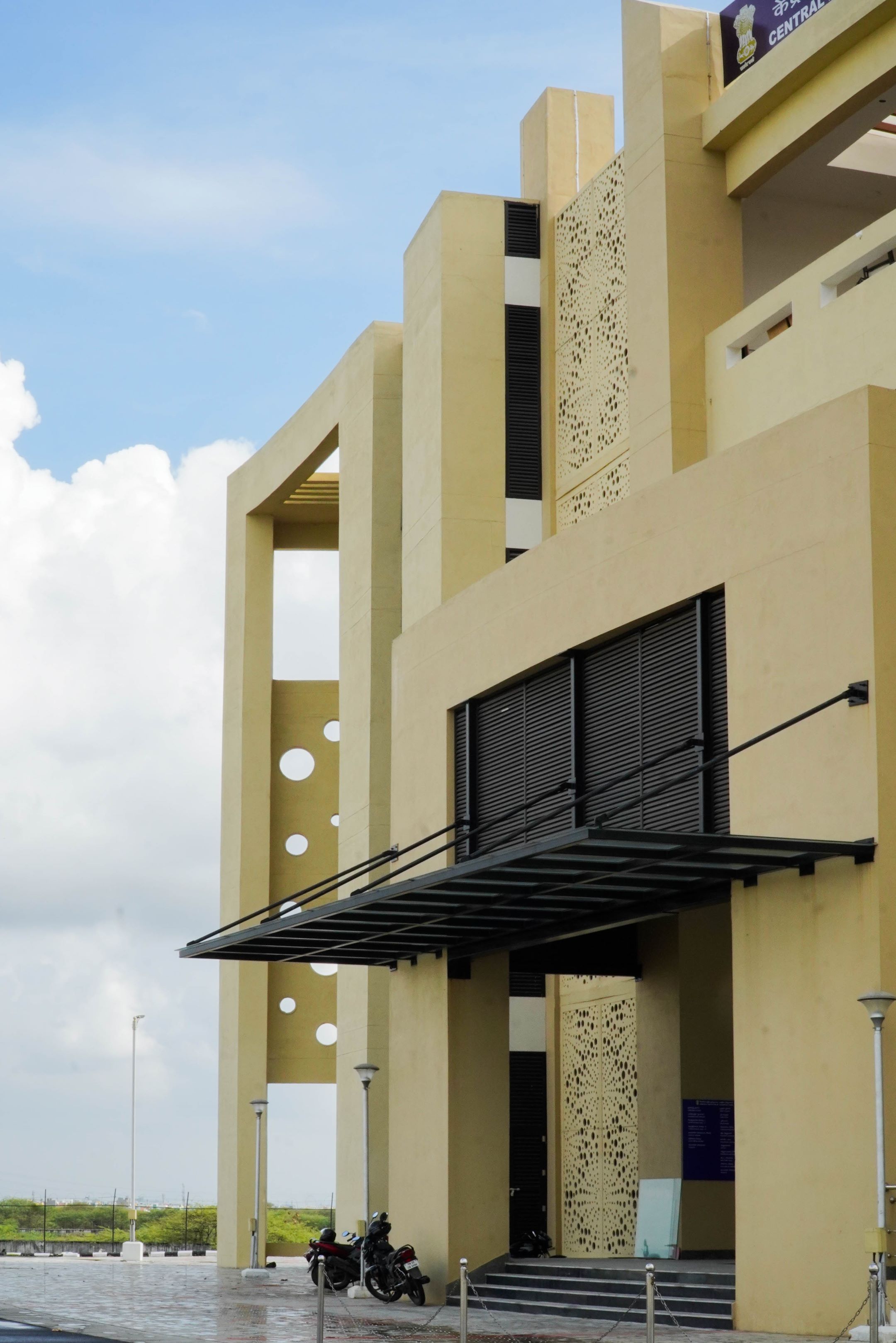
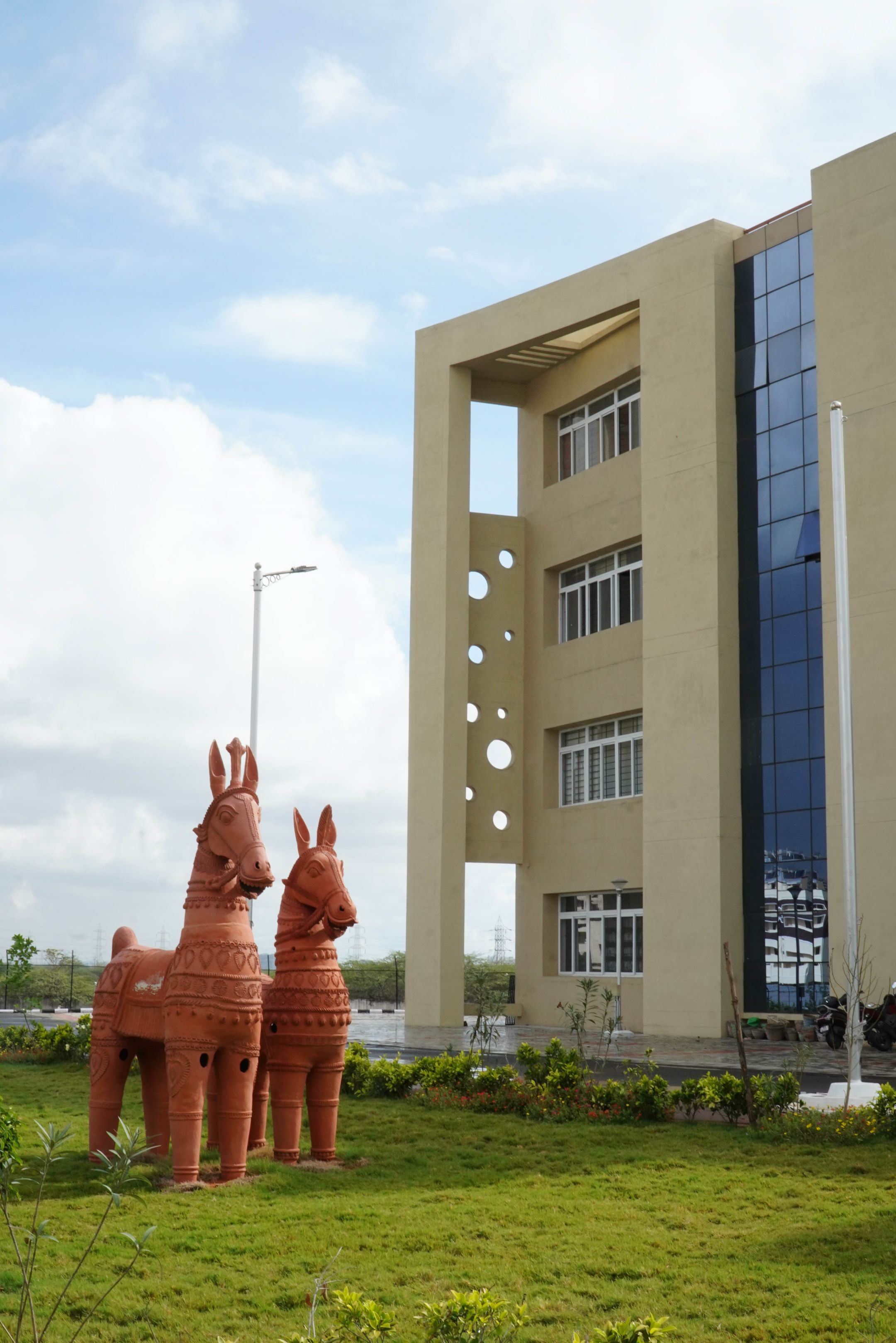
Kolam, is an art form that expresses welcome and it is an integral part of Dravidian life. Being a combination of dots and lines, it is expressed in various forms and used as a base for the spatial organization. The sequential arrangement of lines, nodes, and junctures in the Kolam is mirrored in the master plan. The site positions the plaza, or Mandram, that acts as gathering place in the centre and radial lines that emerge from it define internal pathways and movement.The Mandram is the heart of the institute and a lung space for interaction. It is adorned with sculptures celebrating Tamil literature and is surrounded by landscape pockets highlighted with Thirukural inscriptions.
The buildings around the Mandram are connected by corridors covered with pergolas. This enables ease of access and creates an aesthetic transition space with dynamic play of light and shadow.The academic block features various classrooms and labs designed around a central courtyard. This courtyard is reminiscent of the typical muttam found in Traditional homes and is covered with partially translucent skylights and pergolas. The double-glazed skylights help reduce heat gain and allow natural light to filter through while Pergolas facilitate free air circulation. In addition, and louvered vents on the terrace enhance ventilation through the stack effect.
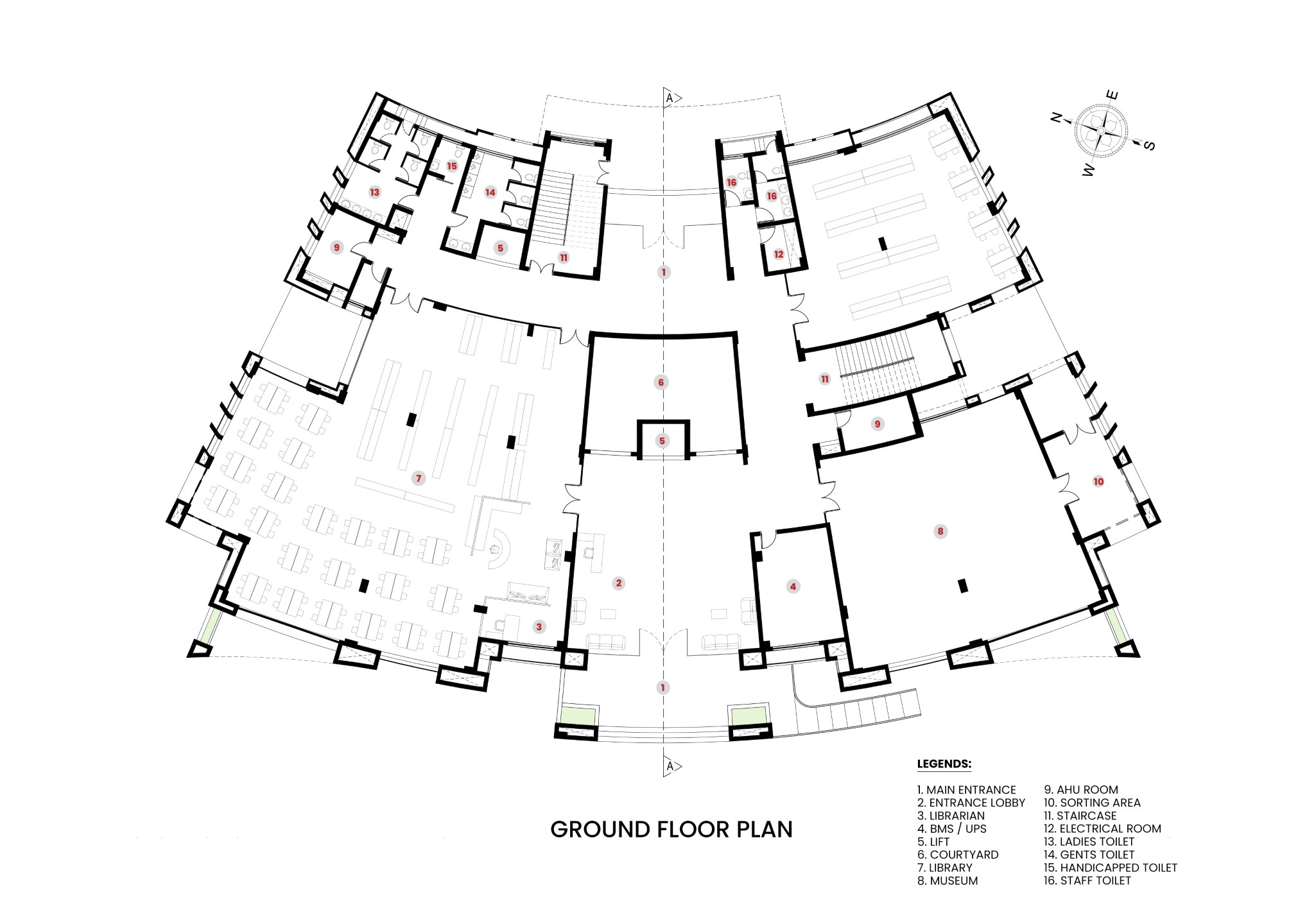
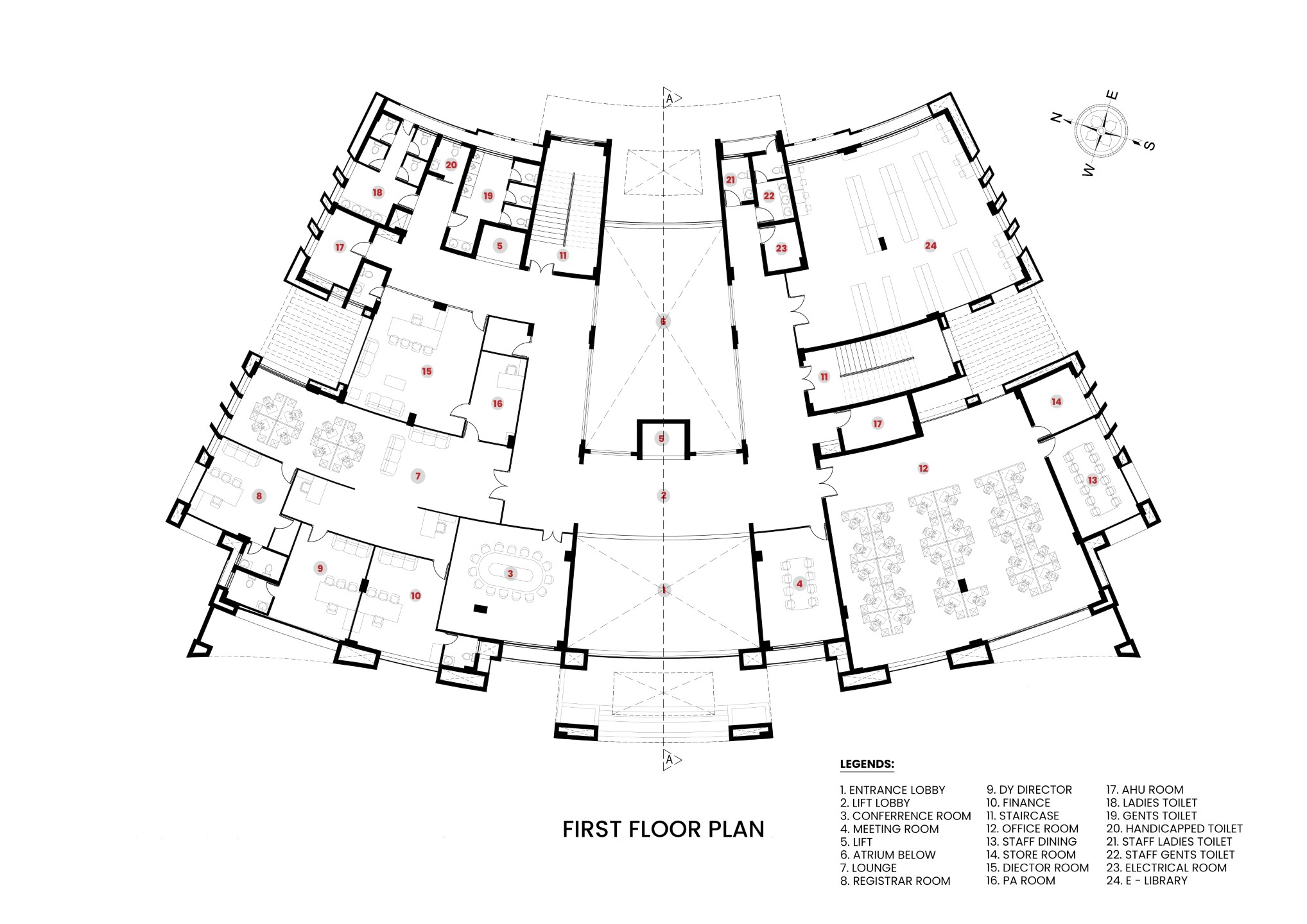
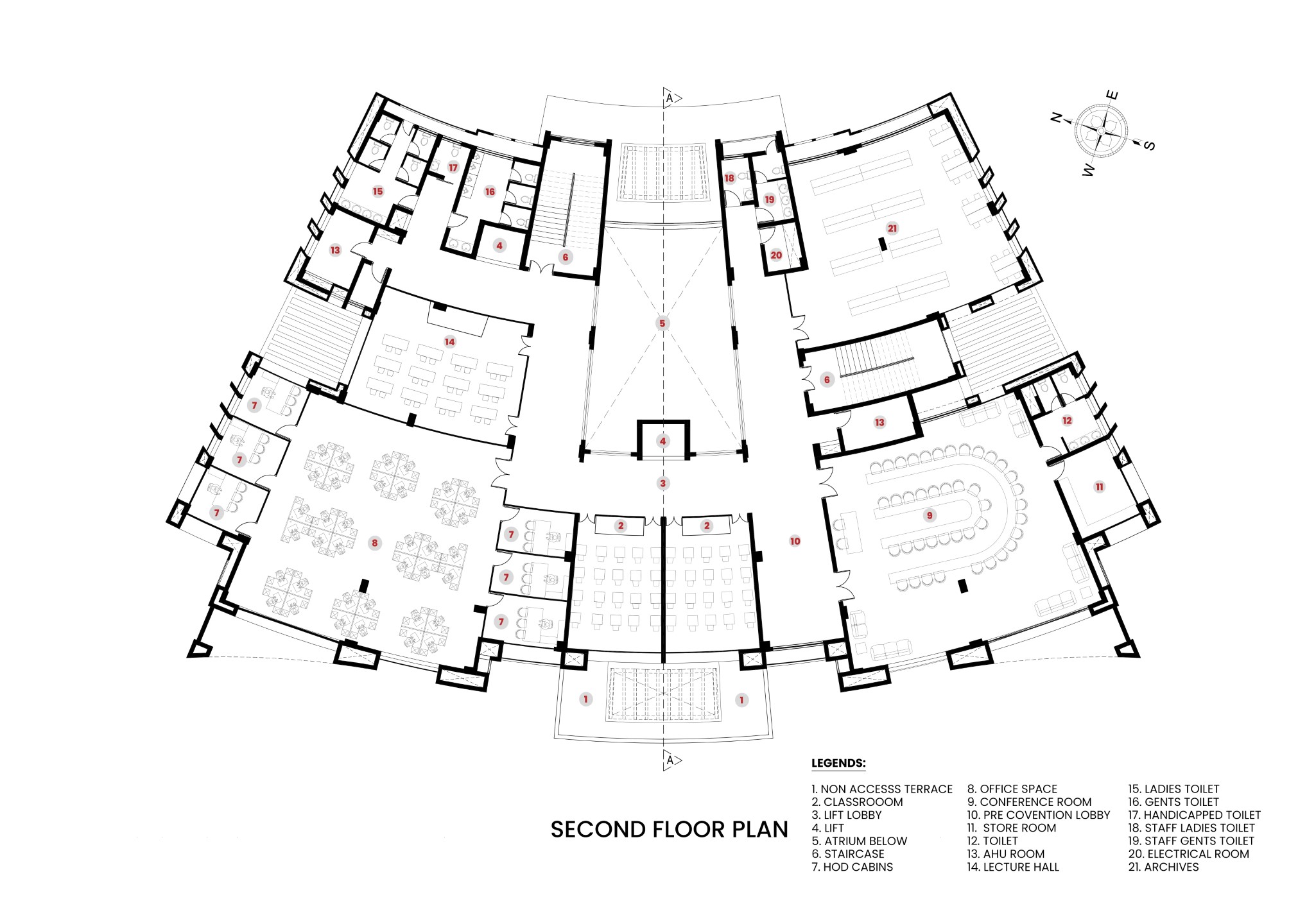
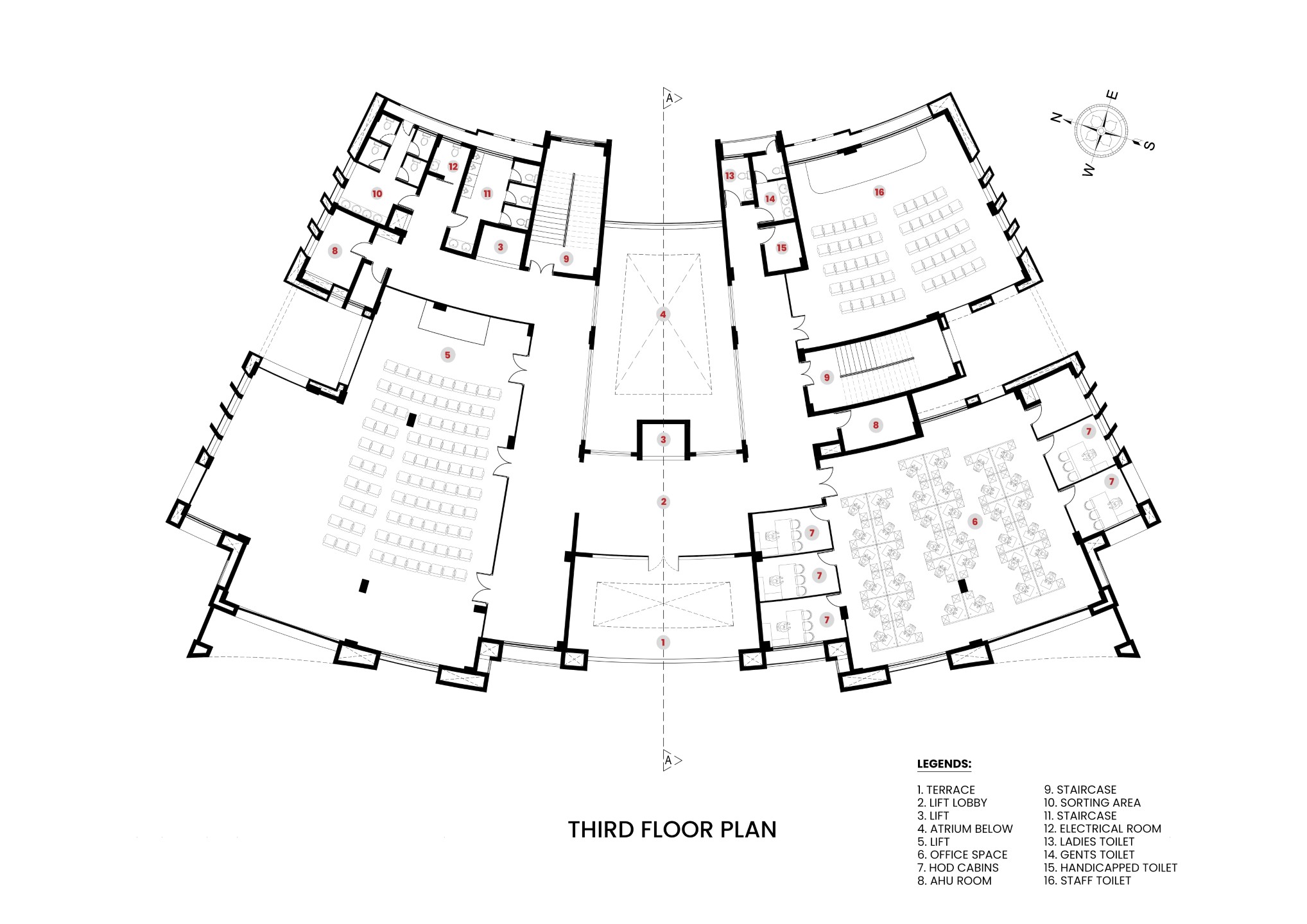
To accommodate performances and cultural activities, the auditorium and studio building are strategically placed on the western side of the site. This placement allows for easy access and optimal use of space for drama, music, and other cultural expressions. The institute also includes staff quarters, residences for the directors and hostels for students. The hostels offer spacious twin-sharing rooms with separate study spaces and common kitchens, fostering a community atmosphere.
A peripheral ring road is designed for vehicular movement, while internal pathways are defined by radial lines extending from the central focal point. These pathways, highlighted with pergolas and landscape zones, create a balanced pattern that facilitates public movement and interaction. It has also made the central OAT a completely pedestrian friendly zone.The project emphasizes the use of local materials and vernacular architecture to evoke a sense of culture and spirituality. The design responds to context, integrating the essence of Tamil heritage with contemporary needs.
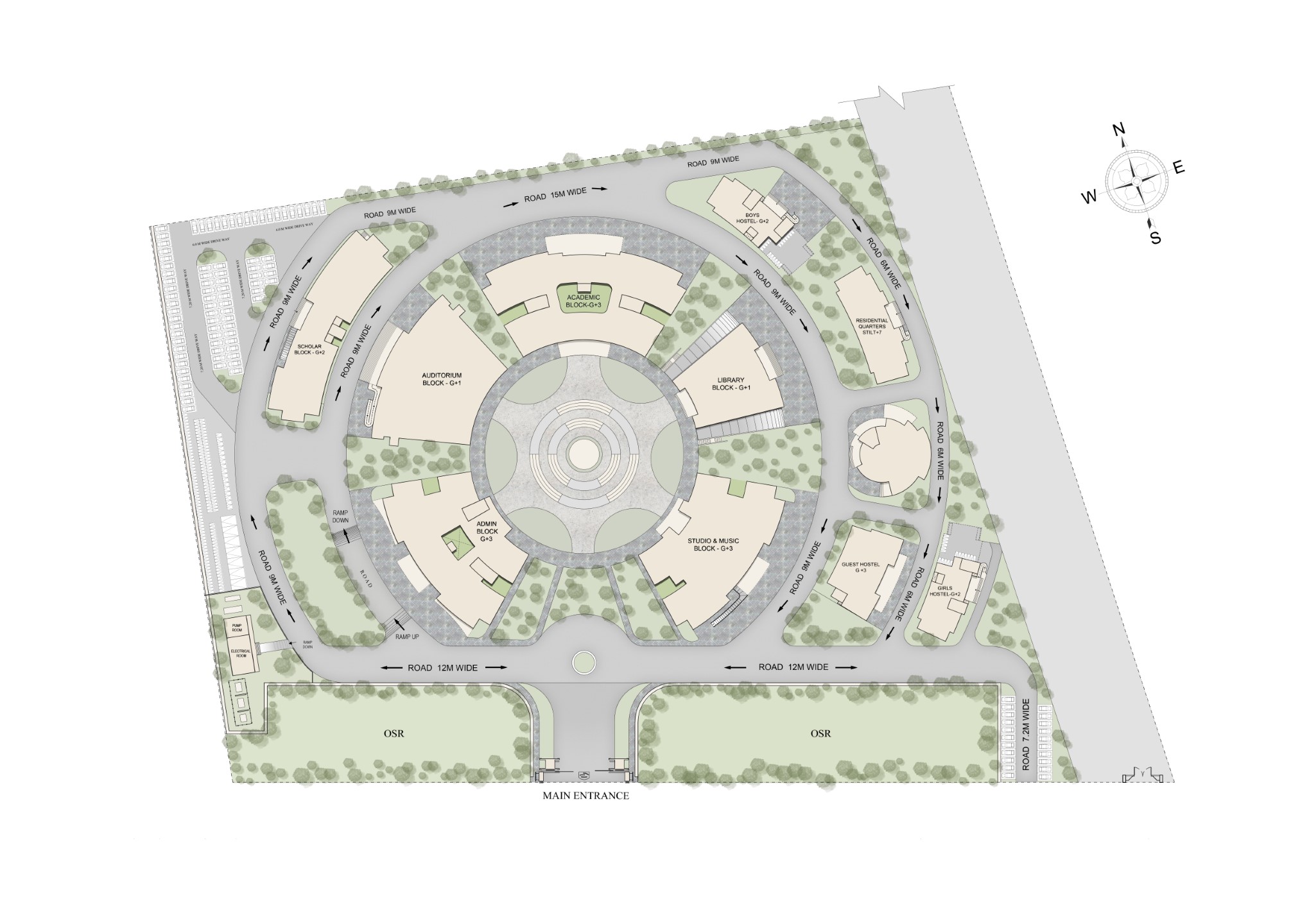

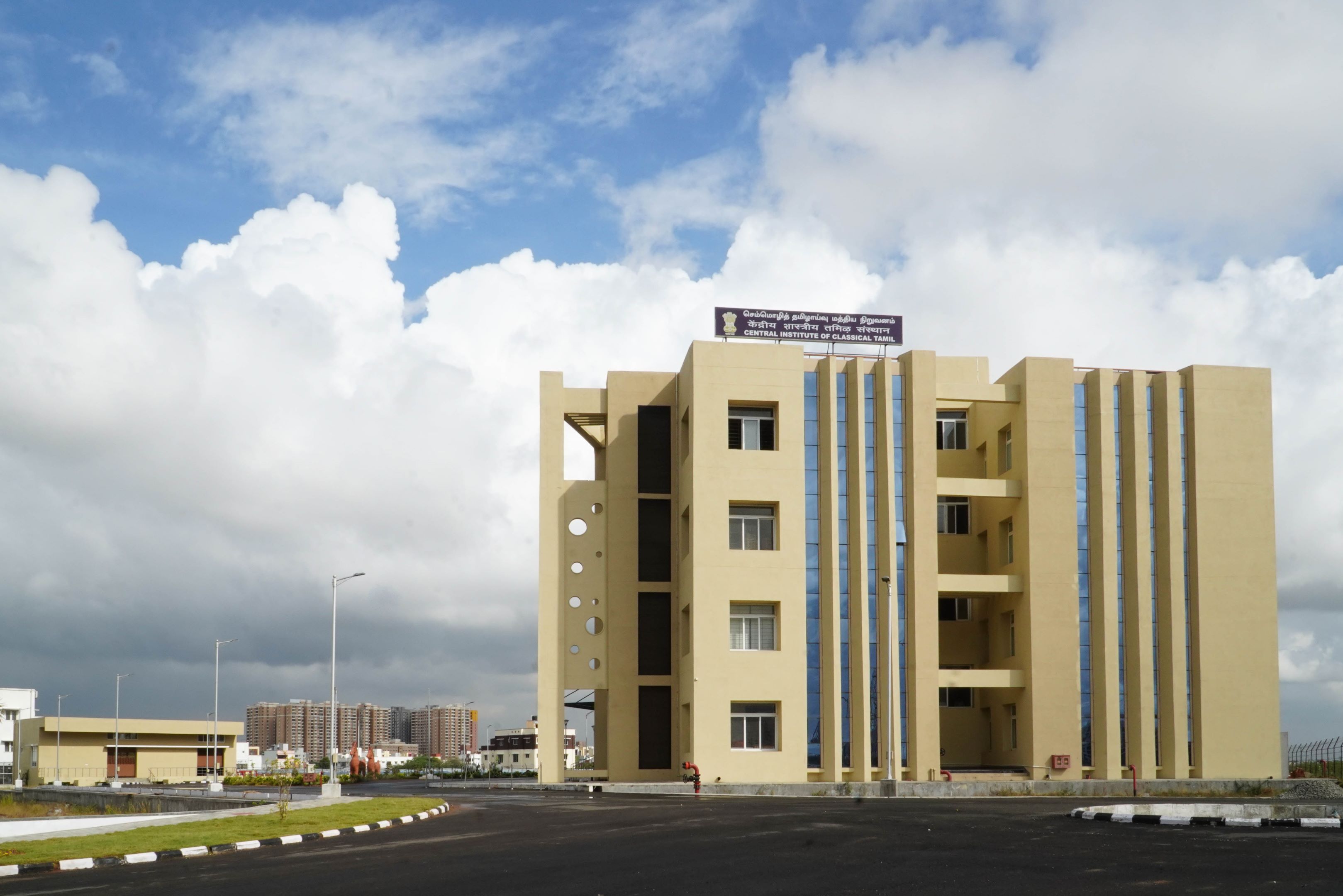
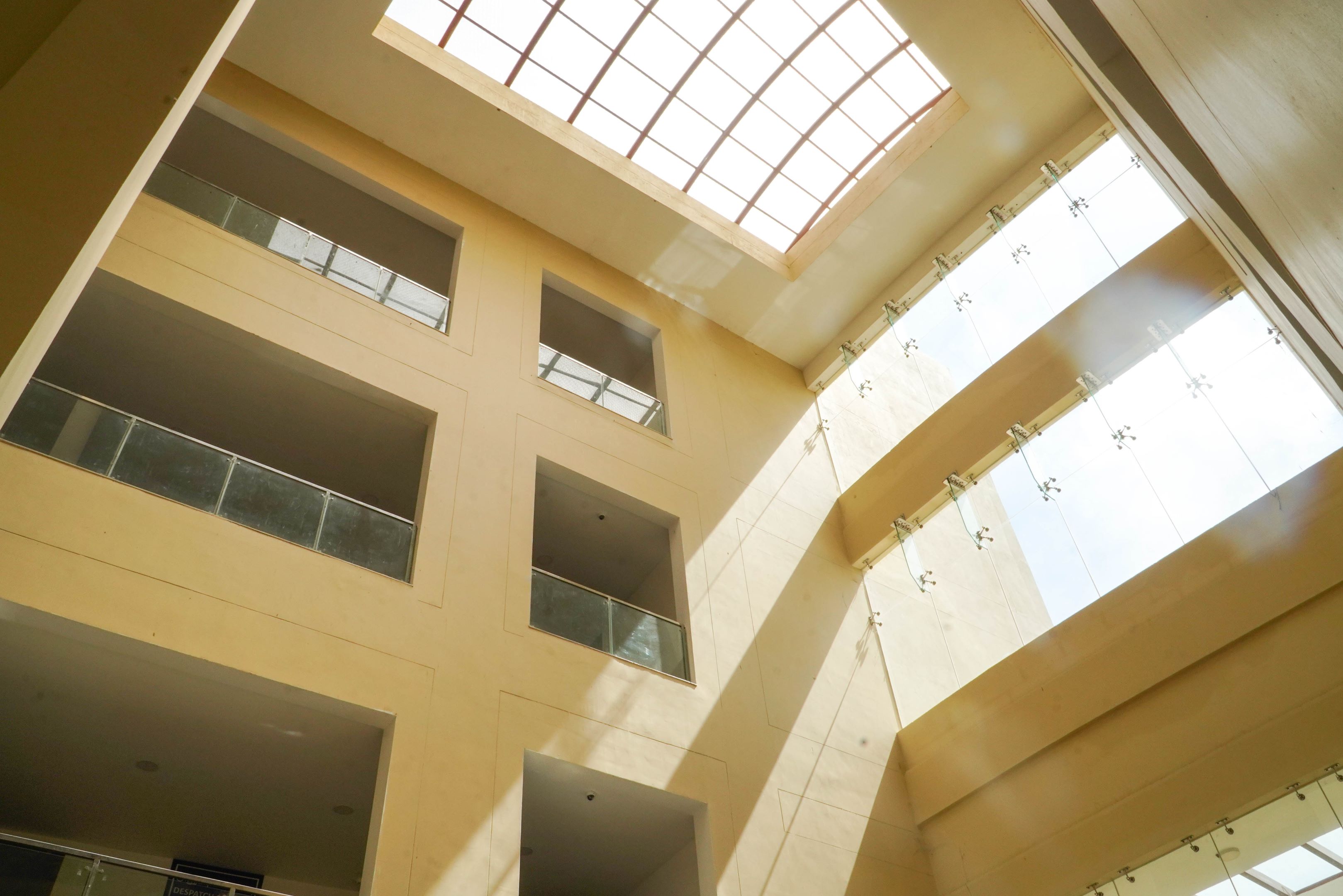
Related Categories:
Architecture, Institutional
Related Tags:
Chennai, Educational, Glossy, Institution, Institutional, Masterplan, Minimalist

