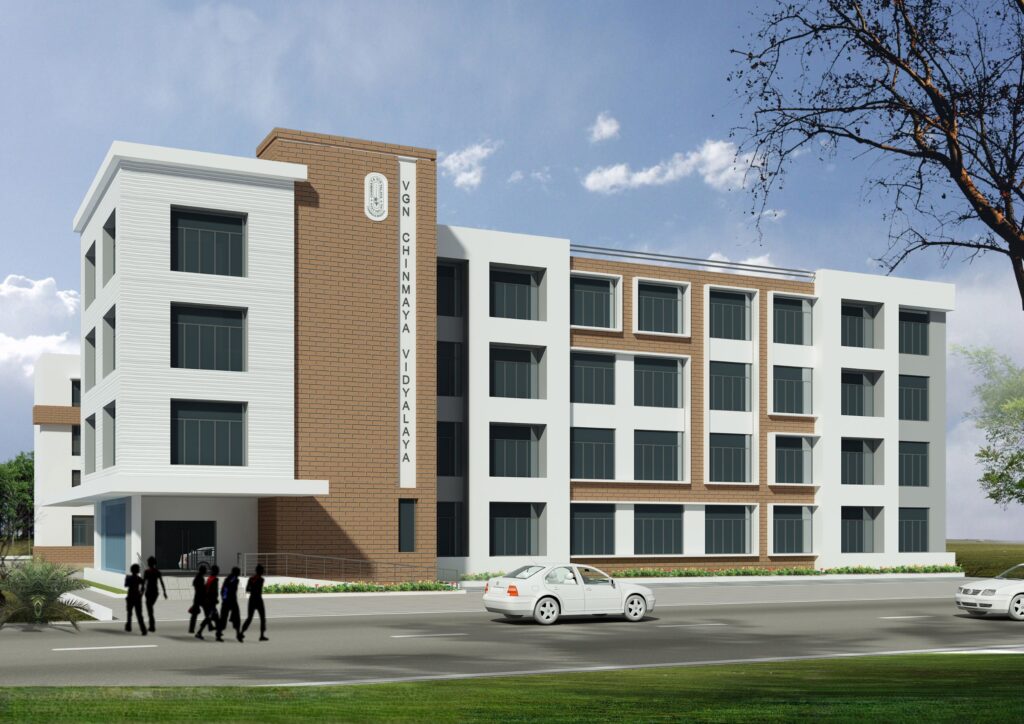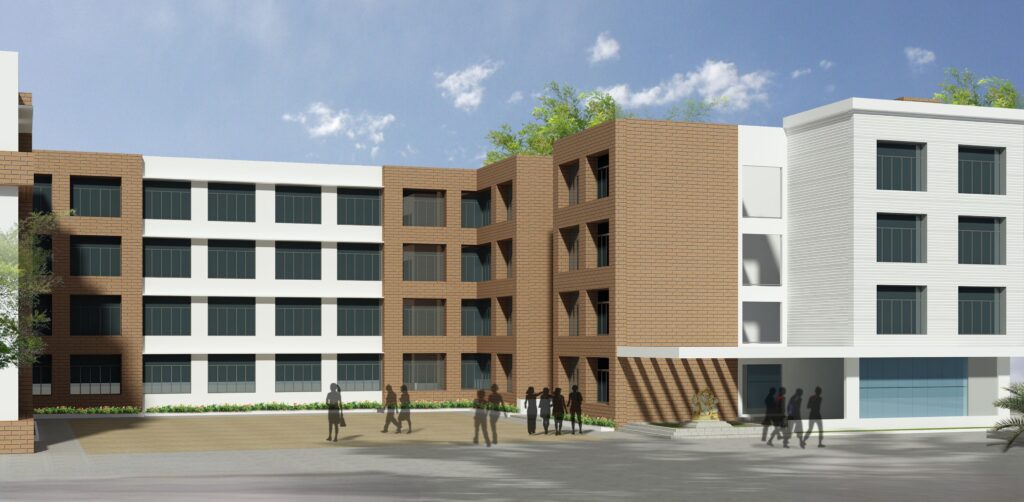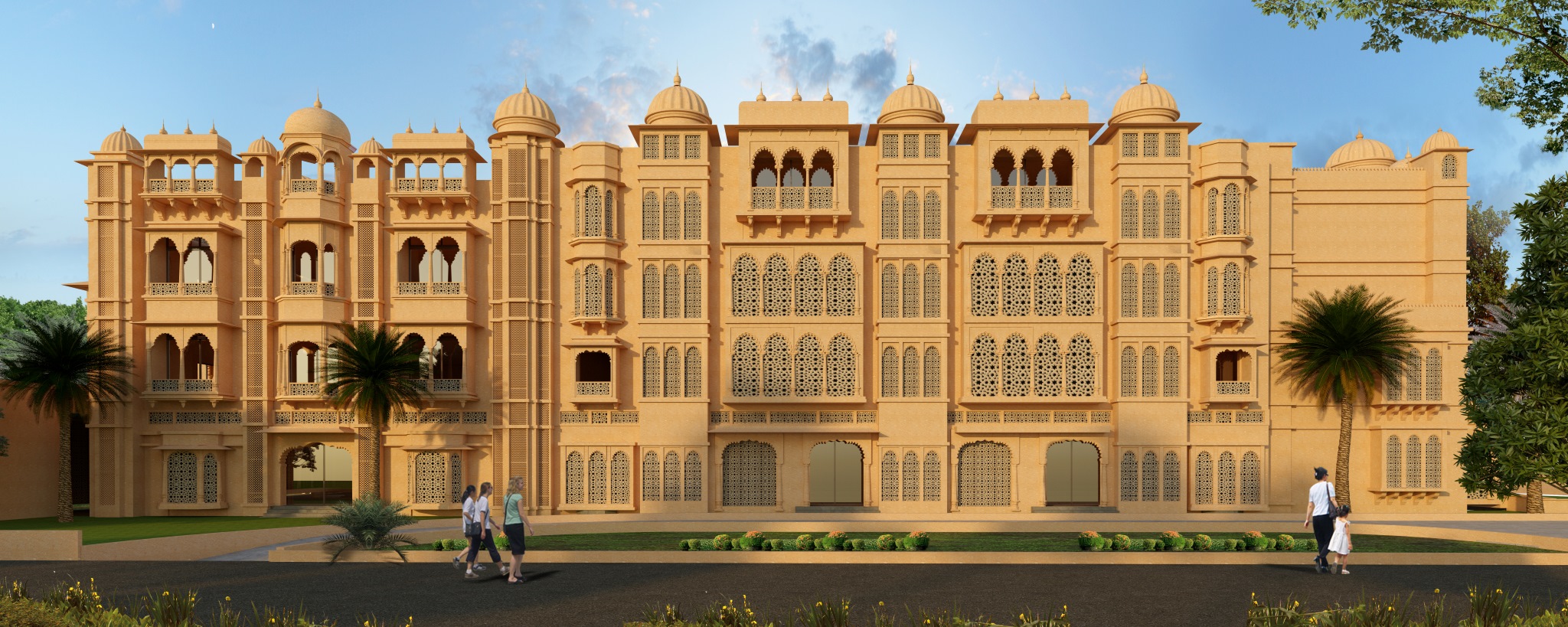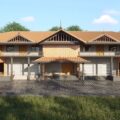| Typology | Institutional | Location | Avadi, Chennai | Client/Firm | Chinmaya Homes and VGN Homes Pvt, Ltd. | Site Area | 88050 sqft | Built-Up Area | 80527 sqft | Status | Completed |
VGN Chinmaya Vidyalaya is a G+3 institutional building, thoughtfully designed around a central courtyard, which serves as a hub for communal gatherings. The classrooms and labs are strategically placed around this courtyard, fostering cross ventilation, natural light, thereby creating a healthy learning environment. Large windows in the classrooms maximize natural light and ventilation, these windows are recessed and have box projections that diffuse harsh sunlight, creating well-lit spaces. The design emphasizes visual connectivity across blocks, eliminating isolated areas and enhancing safety. The facade features a contemporary light grey and brown palette, offering a modern and neutral aesthetic.


Related Categories:
Architecture, Institutional
Related Tags:
Chennai, Educational, Institution, Institutional, On-going





