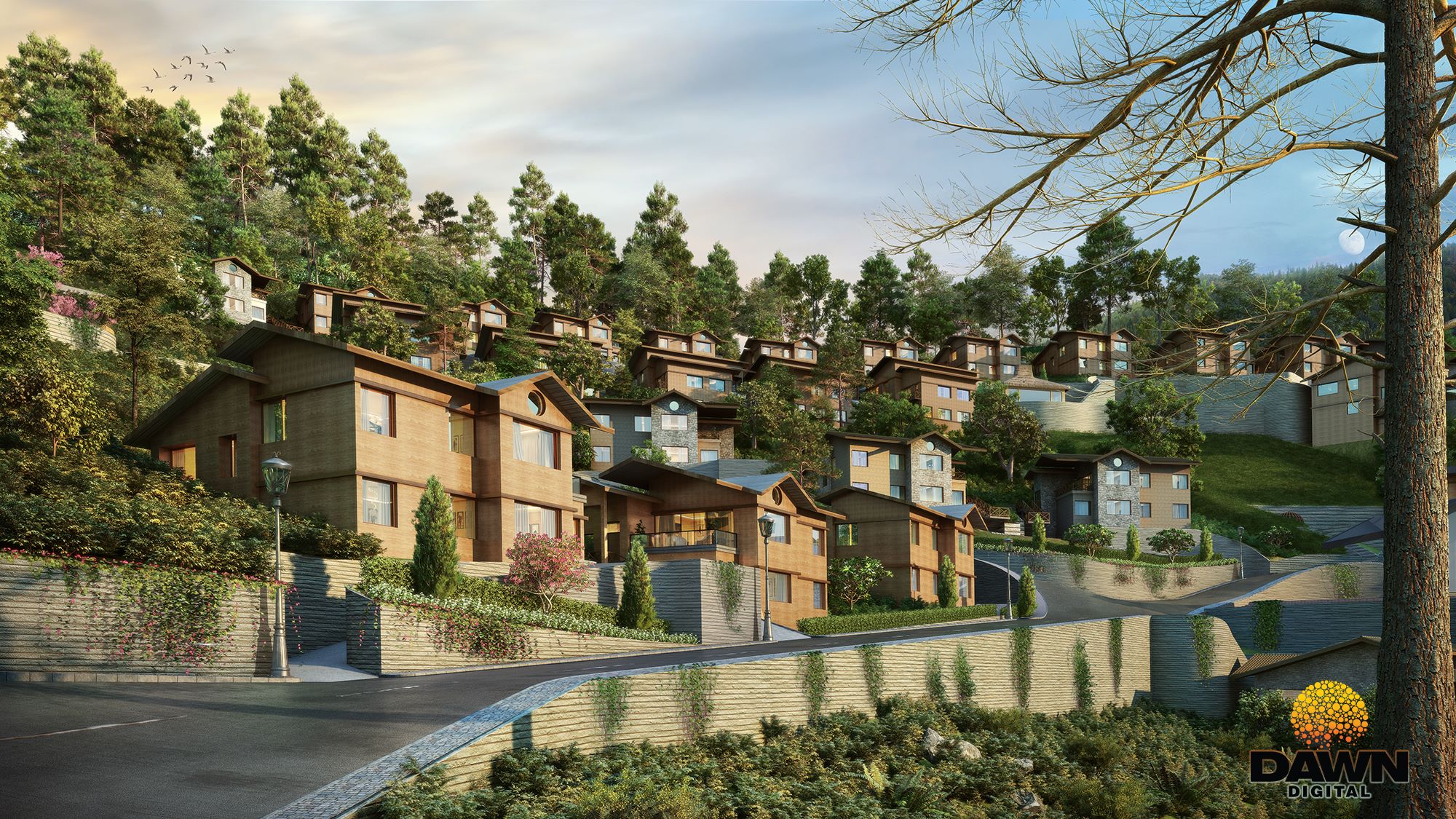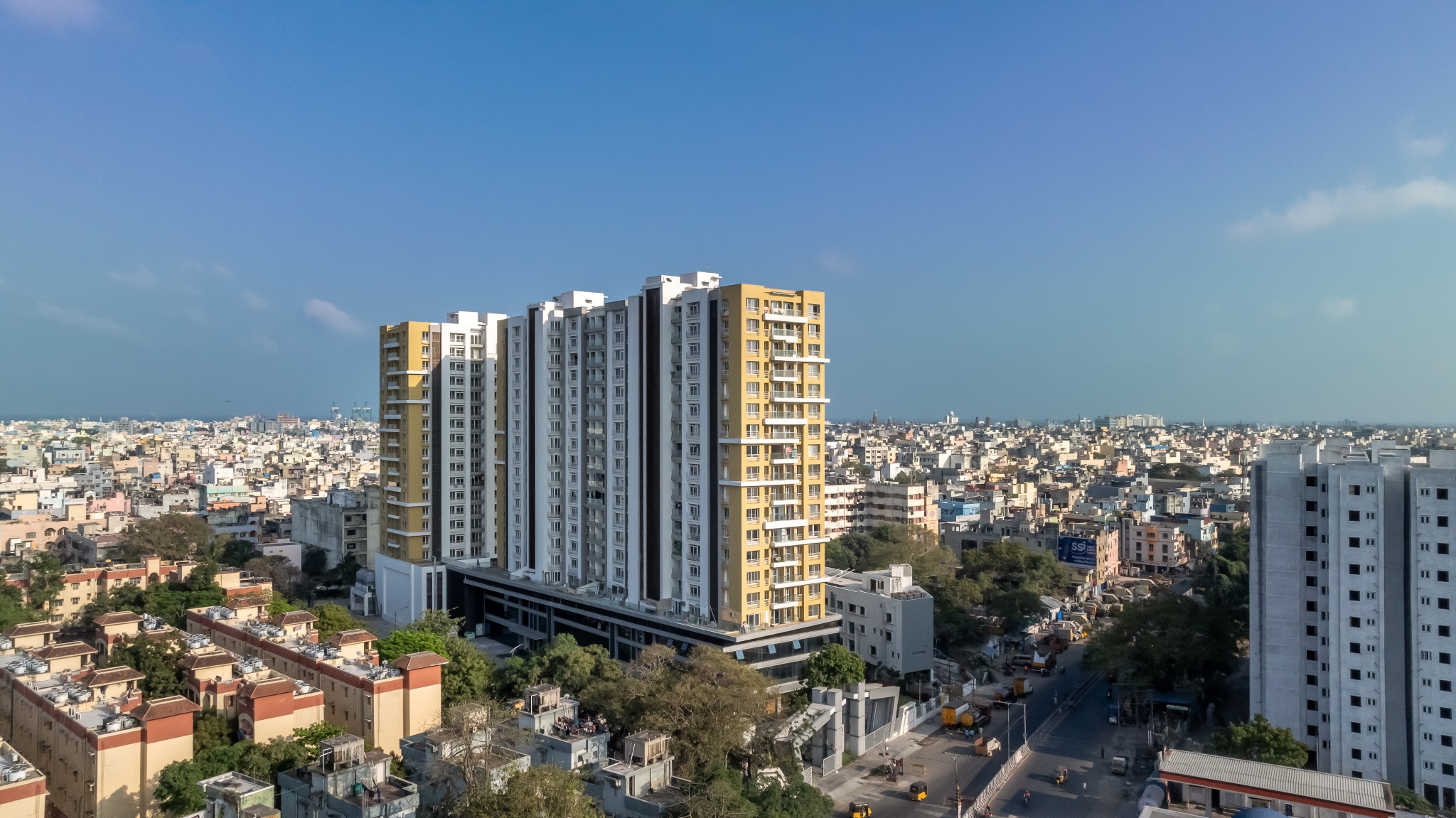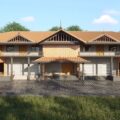| Typology | Master Planning | Location | Kodaikanal, Tamil Nadu | Client/Firm | Prince Foundation | Site Area | 28 Acres | Built-Up Area | 315,000 Sqft | Status | Not Built |
The masterplan of Prince Serenity features strategically placed villas that orient themselves to stunning panoramic views of the surrounding landscapes. To ensure minimal disruption to the natural terrain, the contours are well analyzed, and the buildings are designed to minimize cut and fill, this careful consideration of the site’s topography allows the buildings to integrate seamlessly into the steep slopes. Positioned at an elevation of 2,133 meters, the villas create a tranquil retreat that feels both grounded and elevated.
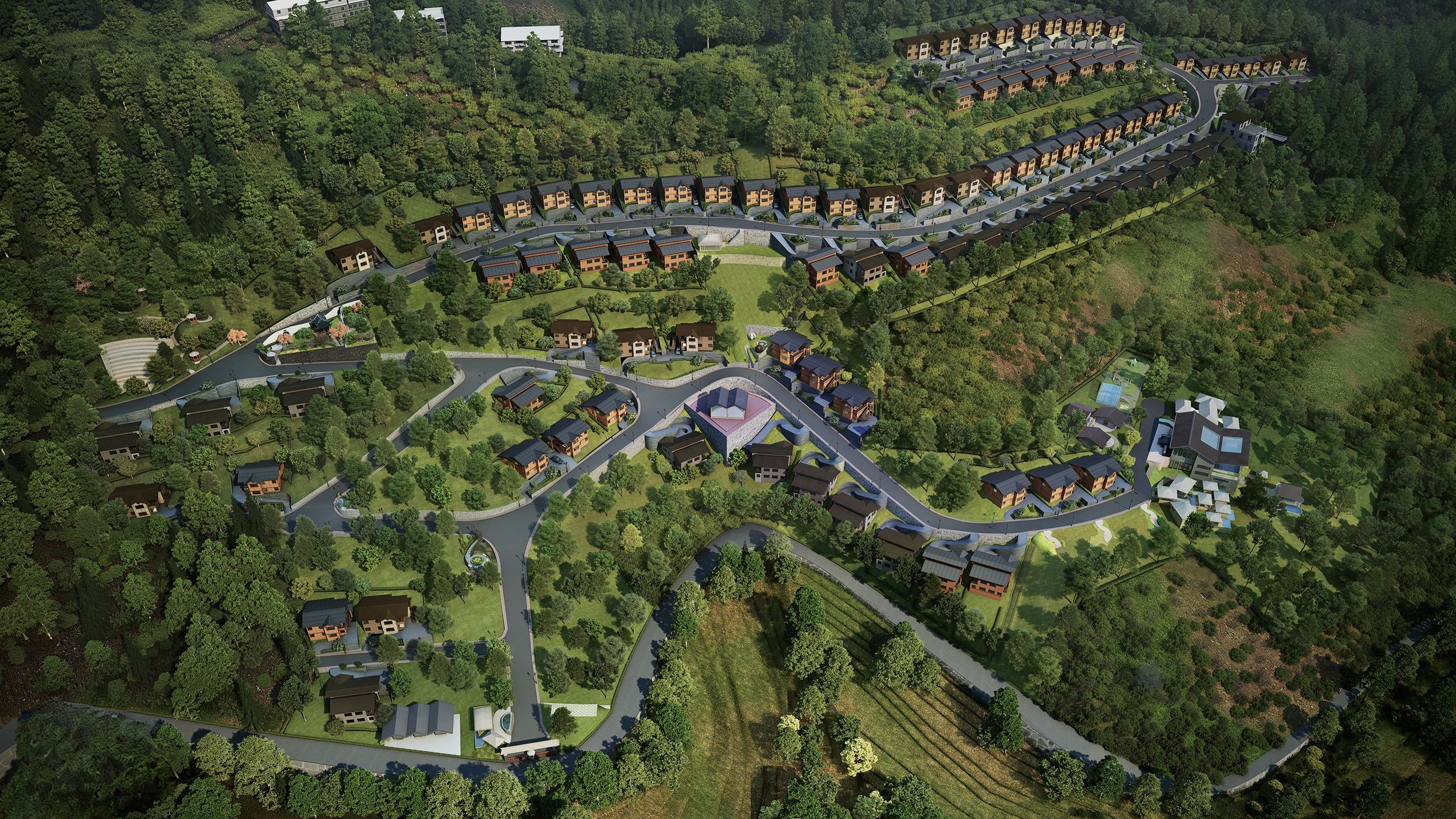
The architectural strategy centers around the concept of community living while maintaining privacy and luxury. Each villa features open-plan living spaces that maximize natural light and connect effortlessly to private outdoor terraces and gardens. The interiors are designed with a focus on comfort and functionality, incorporating intelligent storage solutions and energy-efficient technologies. Hardwood flooring, floor-to-ceiling windows, and contemporary finishes enhance the aesthetic appeal, while also ensuring a seamless connection between indoor and outdoor spaces.
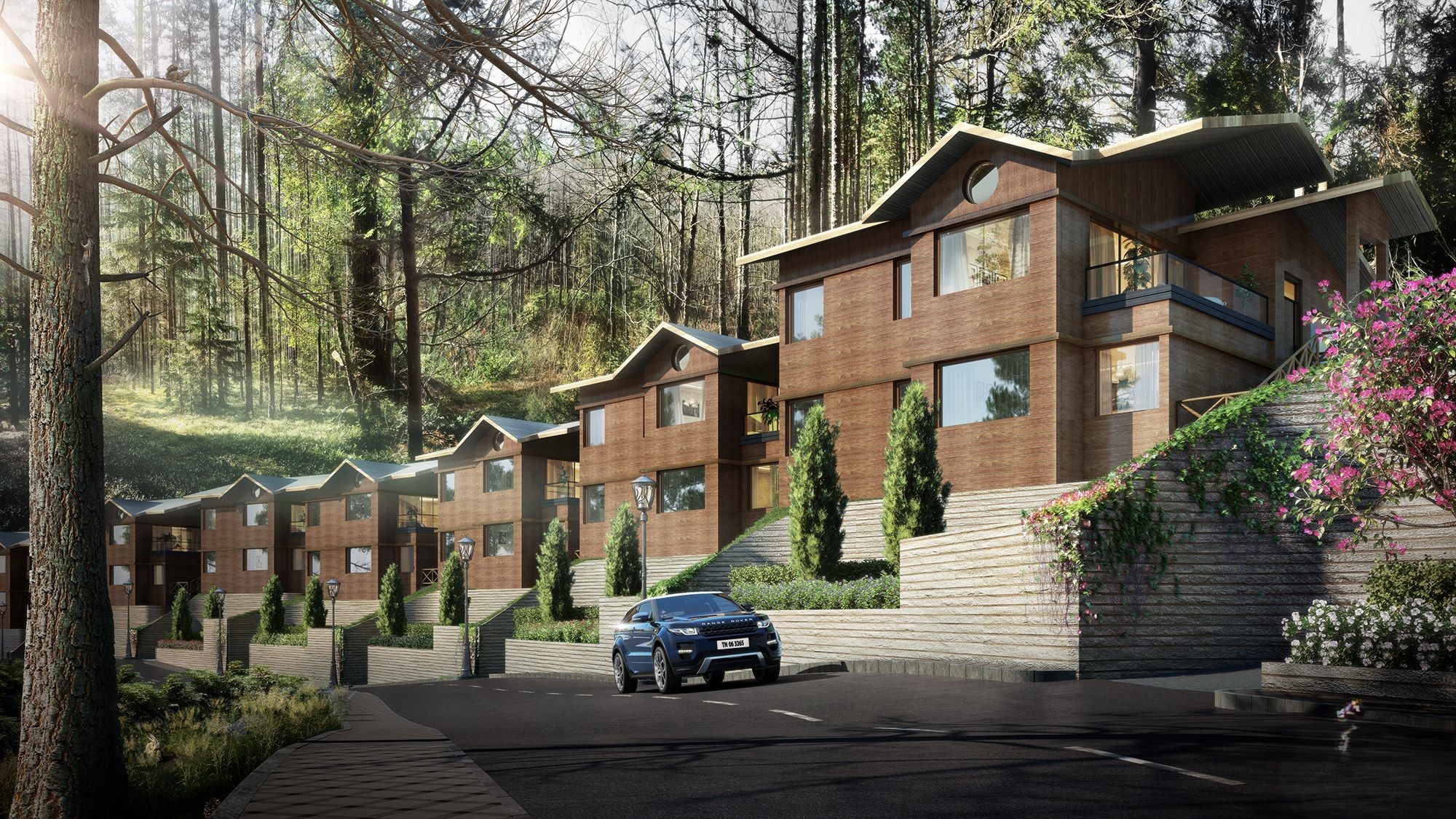
The communal areas of Prince Serenity further emphasize the theme of social harmony. The wood-decked clubhouse, Zen Garden, and climate-controlled pool are designed as spaces where residents can relax, unwind, and connect with one another. The clubhouse, with its panoramic views and cozy ambiance, offers a perfect spot for social gatherings or quiet reflection. The spa, fitness center, and sports facilities cater to the physical well-being of residents, ensuring a balanced and healthy lifestyle.
Prince Serenity is where architecture accentuates the beauty of nature offering a lifestyle that is both luxurious and in tune with the environment.

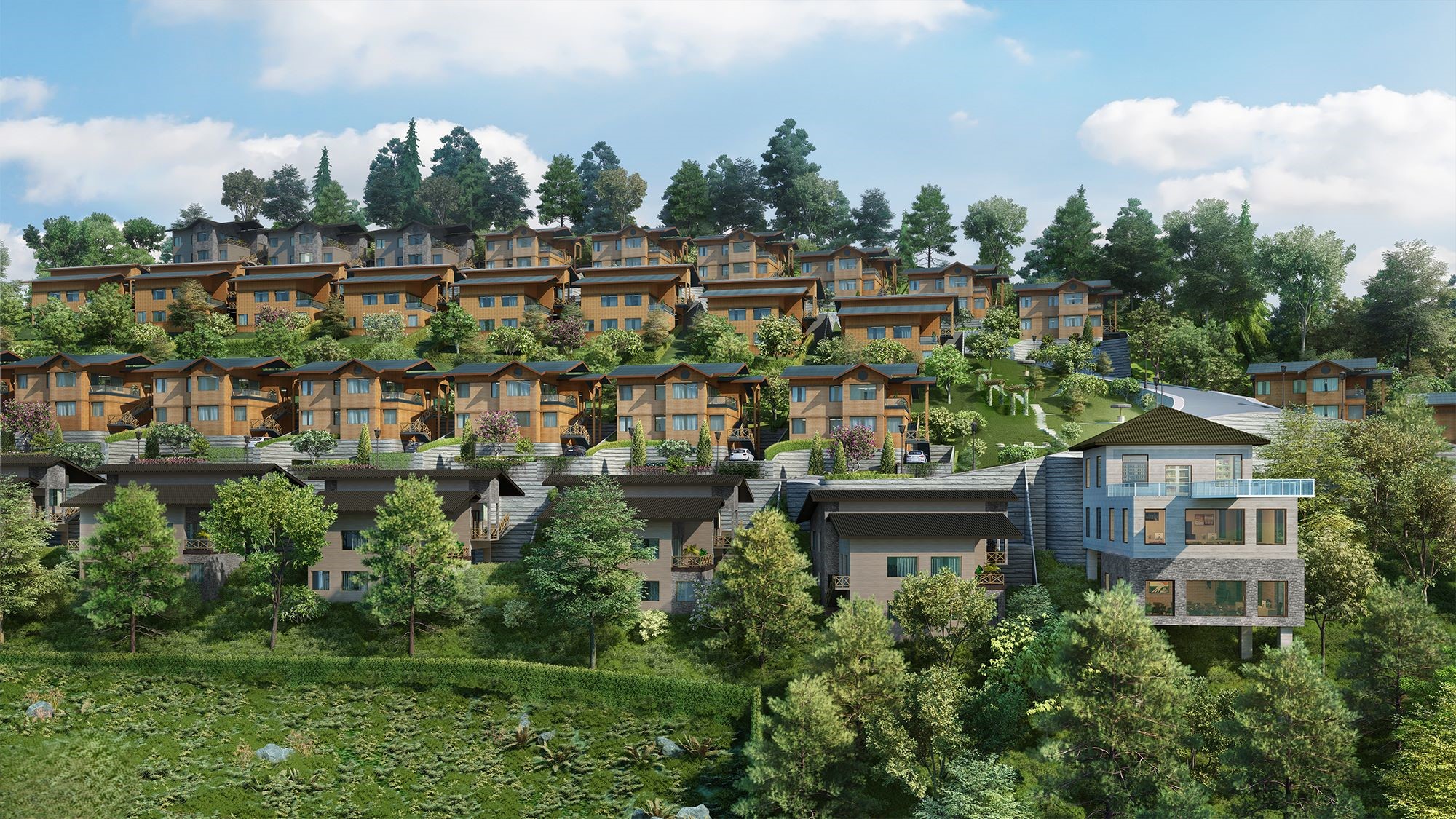
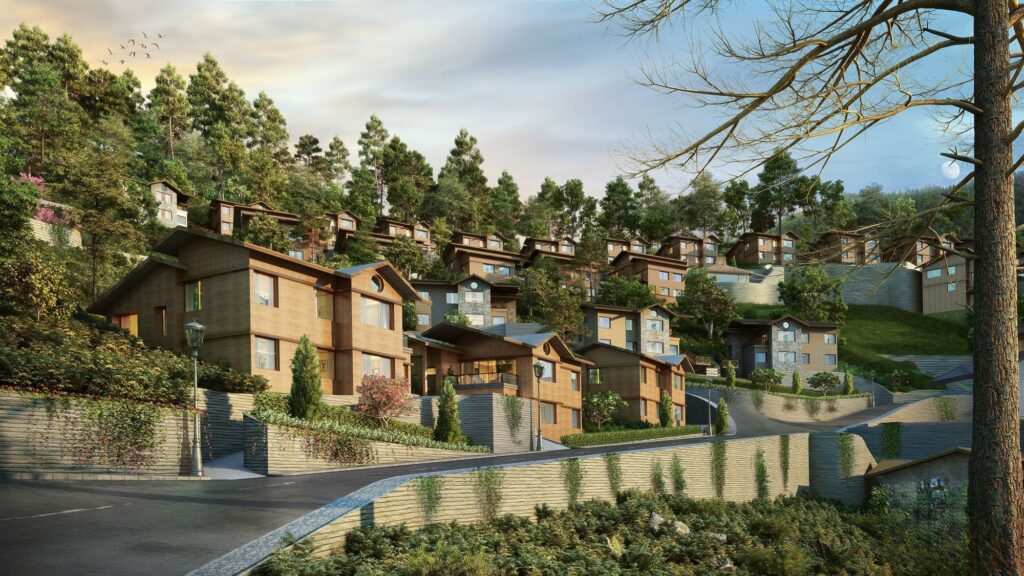
Related Categories:
Master Planning, More
Related Tags:
Conceptual, Masterplan, Residential Architecture

