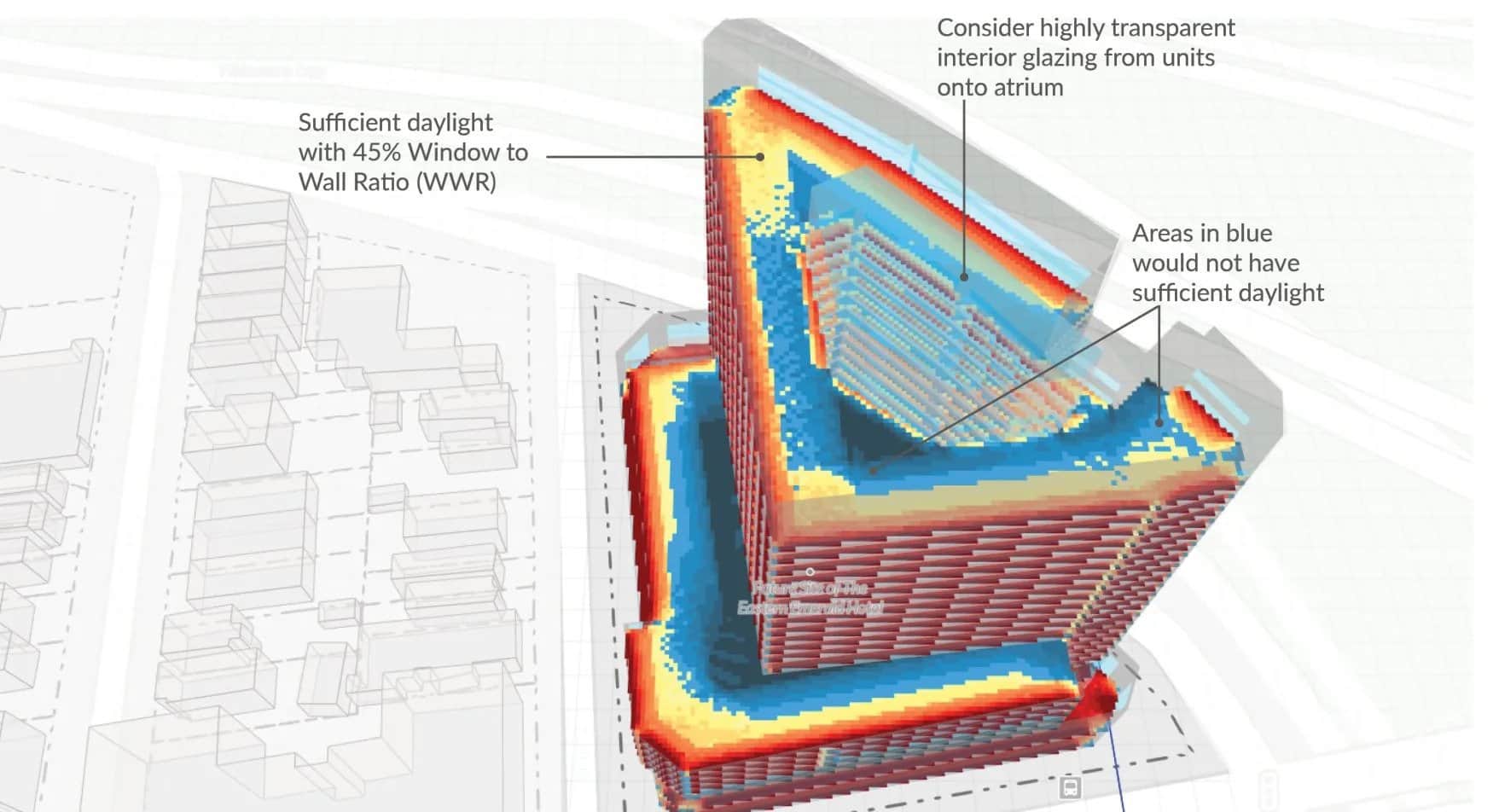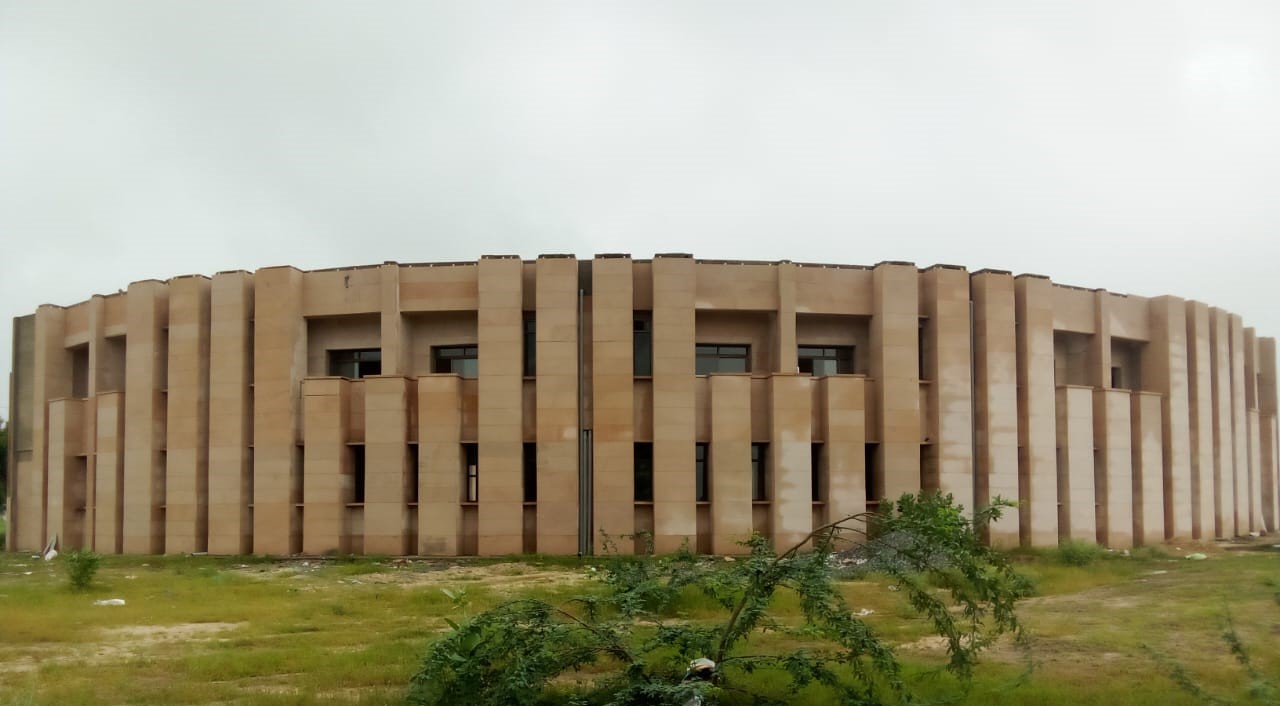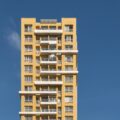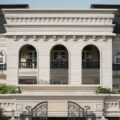“Hot, Hotter, Hottest that is the climate in Chennai”- We all laugh alike at the humorous mention. However, it’s quite close to reality, the humid and Sunny weather is always sultry and scorching.
Designing buildings for warm and humid climates requires careful consideration of passive design strategies that can help to reduce energy consumption, enhance thermal comfort, and improve indoor air quality. They are important for creating buildings that are resilient, sustainable, and adaptable to changing environmental conditions.
Anna Salai is an Arterial Road that runs through the Chennai city in the NE to SW direction. It is the most important road in Chennai. The head offices of many commercial enterprises and public buildings are located along Anna Salai. It is the second longest road in the city. This explains why a casual drive through Anna Saalai will show you a road dotted with contrasts clearly reflecting the changing times and trends of the built environment.
The buildings built well in the past have a composition of grids and punctures donning the façade and next to it we see the sharp contrast of glazed ones standing taller and perhaps pronouncing the place in a more prominent way.
Fins are versatile components that allow us to customize their usage depending on need and orientation. Observing from the fact that usually Horizontal shading is preferred on the Southern facades and Vertical shading is preferred in West and East.

With respect to the buildings on Anna Salai, Eggcrate shading is the go-to option given NW and SE facing orientation to the buildings. The Vertical and Horizontal fins effectively keep out the sun and heat while the punctures (window openings) warmly welcome the breeze and diffused light keeping the insides cool and well lit. A simple and excellent way to tackle the Chennai weather.

Looking at newer buildings, you immediately feel a sense of sophistication, and foreignness that gives it a stoic stature. Almost literally it is so. The building doesn’t feel or respond to context, the glazing simply increases the complexity of solving ventilation and thermal comfort issues. Increase in heat gain and restricted openings make the buildings depend on Active mechanized HVAC systems and a whole vortex of maintenance, installation, energy expense and other concerns are an inevitable part.
A contrast in idea, a reform in thought and its reflection on the built fabric are all signs of evolution. It reflects the culture and ideology that is predominant in the people. A building thus stands as a testimony to be analyzed well, and a meter to gauge the evolution process.
The facades are not just the skins of a building but are challenging questions that demand our attention.
What are we looking at? A future with simpler solutions or one that needs high sophistication? A future that’s efficient and sustainable? Or one that’s flashy and fashionable? We clearly see a shift in focus and change in priorities, but are we compromising on basics?
Designing buildings for warm and humid climates requires careful consideration of passive design strategies that can help to reduce energy consumption, enhance thermal comfort, and improve indoor air quality. With the growing importance of sustainability and energy efficiency in building design, passive strategies are becoming increasingly important for creating buildings that are resilient, sustainable, and adaptable to changing environmental conditions.

Computational techniques such as high performance building analysis help in understanding the environmental impact of a project. You can use these tools to your benefit and create designs that are healthier, more resilient, and more sustainable.
Related Categories:
Climate Responsive Architecture




